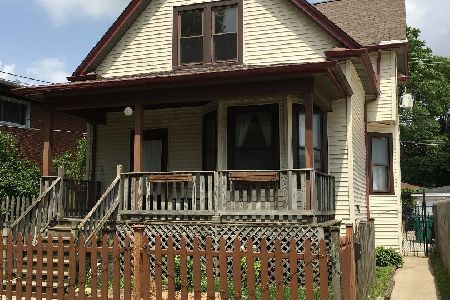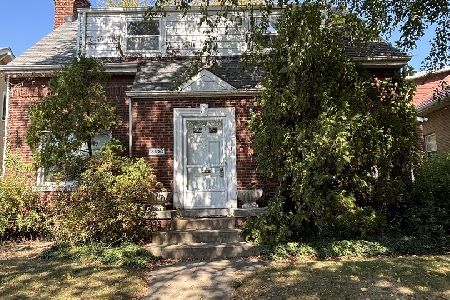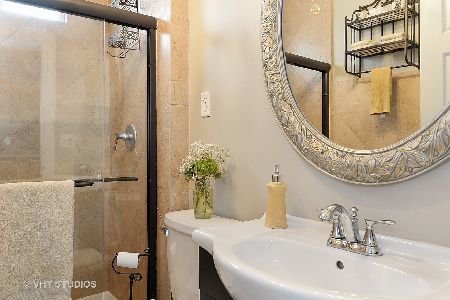1851 Chase Avenue, Rogers Park, Chicago, Illinois 60626
$536,000
|
Sold
|
|
| Status: | Closed |
| Sqft: | 2,800 |
| Cost/Sqft: | $191 |
| Beds: | 4 |
| Baths: | 2 |
| Year Built: | 1916 |
| Property Taxes: | $6,190 |
| Days On Market: | 1212 |
| Lot Size: | 0,09 |
Description
Welcome to this exceptionally remodeled and maintained frame bungalow located on a quiet, residential street in beautiful Rogers Park. First you are greeted by a charming, enclosed front porch. The living and dining rooms are each gracious and have beautiful crown molding. The chef's kitchen is a dream to use with a walk-in pantry with a pocket door. There is a large island with room for chairs and a breakfast area for a table if desired. Two spacious bedrooms and a full bathroom are on the 1st floor and the primary bedroom, additional bedroom and luxury bathroom upstairs. The upstairs bathroom has a jetted tub, separate showers and double vanity. A large, walk-in closet makes it easy to stay organized. The finished basement and family room is a wonderful escape for games and television. It includes a fireplace that has not been used by these owners. There is a separate laundry room with side-by-side washer/dryer. The basement has a separate entrance off of the work-out room/office. The private backyard for grilling and relaxing has some beautiful foliage offering abundant, daily raspberries during the season. The yard wraps around to the east side as well that could be utilized for more entertaining space. The 2-car garage keeps vehicles out of the way in the winter. Walk to CTA L trains and buses, parks and restaurants. Improvements: Roof replaced and fireplace chimney extended - July 2014. New hardwood floor upstairs - Jan 2015. Rear addition re-insulated and sliding door replaced - July 2016. Energy audit and efficiency upgrade, with air sealing and added insulation (spray foam under front and rear crawl spaces, dense pack cellulose insulation in roof and attic) - 2013. Rear porch rebuilt - 2015. Painting updated throughout. Come visit this special home. Please see additional notes and features.
Property Specifics
| Single Family | |
| — | |
| — | |
| 1916 | |
| — | |
| — | |
| No | |
| 0.09 |
| Cook | |
| — | |
| 0 / Not Applicable | |
| — | |
| — | |
| — | |
| 11481923 | |
| 11304200130000 |
Property History
| DATE: | EVENT: | PRICE: | SOURCE: |
|---|---|---|---|
| 2 Jul, 2007 | Sold | $275,000 | MRED MLS |
| 1 Jun, 2007 | Under contract | $309,000 | MRED MLS |
| 20 Apr, 2007 | Listed for sale | $309,000 | MRED MLS |
| 3 Jun, 2008 | Sold | $442,500 | MRED MLS |
| 6 May, 2008 | Under contract | $459,000 | MRED MLS |
| 25 Apr, 2008 | Listed for sale | $459,000 | MRED MLS |
| 27 Sep, 2011 | Sold | $369,000 | MRED MLS |
| 30 Aug, 2011 | Under contract | $398,000 | MRED MLS |
| 19 Aug, 2011 | Listed for sale | $398,000 | MRED MLS |
| 12 Sep, 2022 | Sold | $536,000 | MRED MLS |
| 10 Aug, 2022 | Under contract | $535,000 | MRED MLS |
| 4 Aug, 2022 | Listed for sale | $535,000 | MRED MLS |
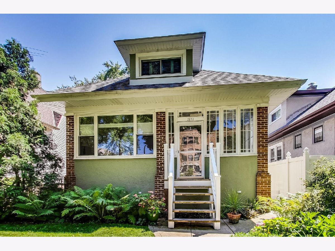
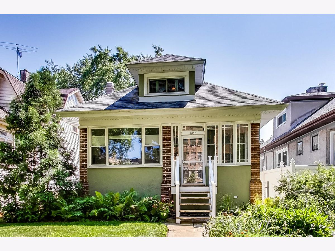
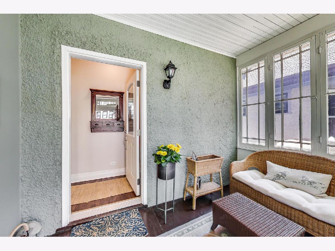
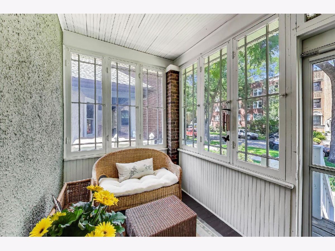
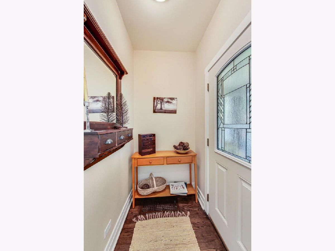
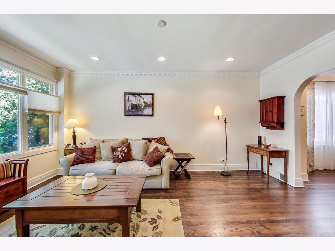
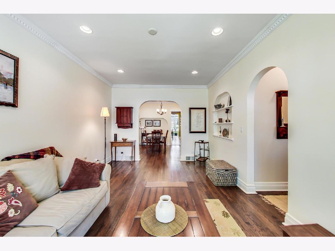
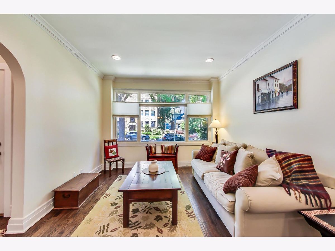
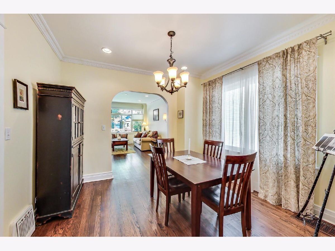
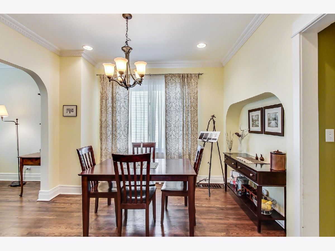
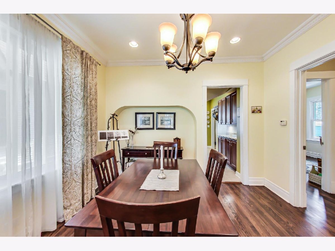
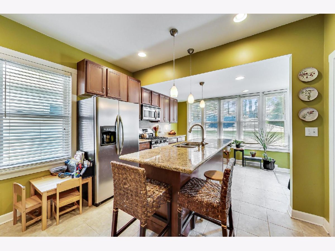
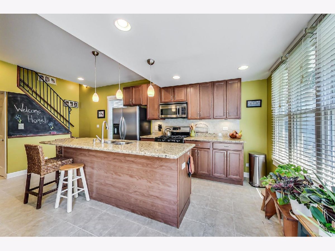
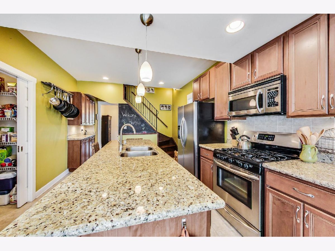
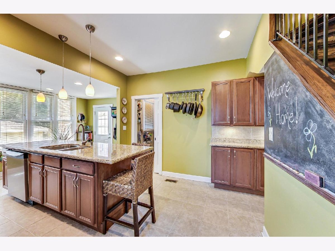
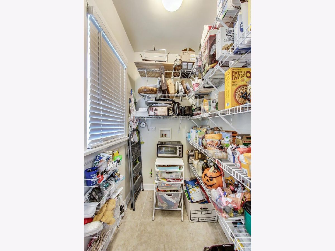
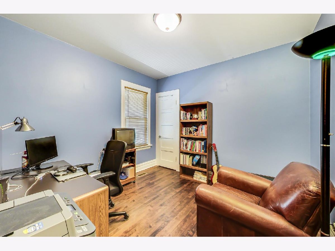
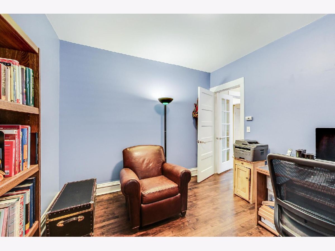
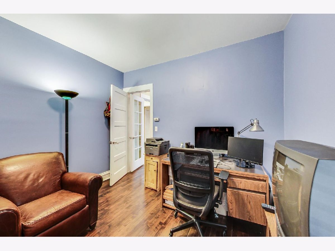
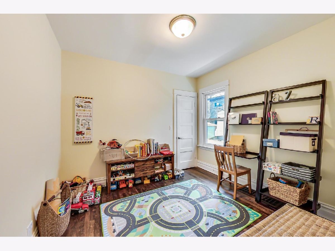
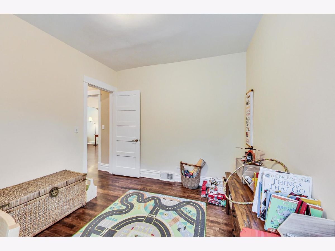
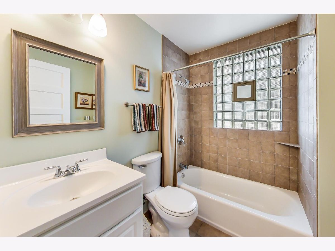
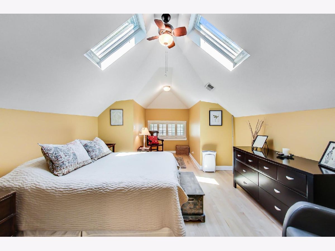
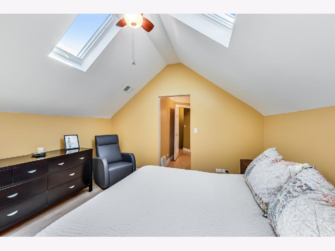
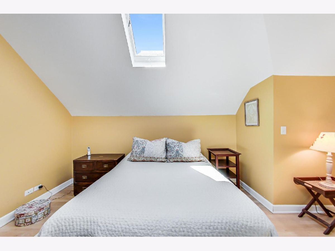
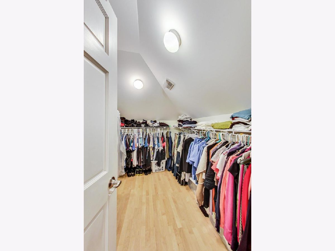
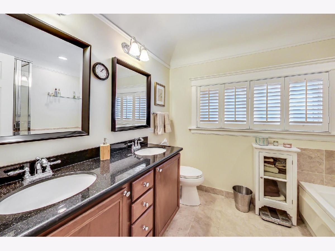
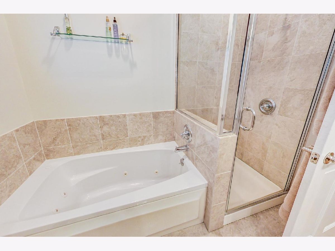
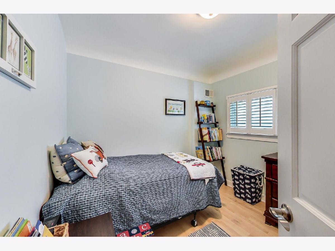
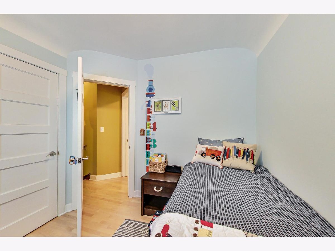
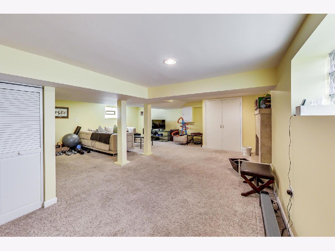
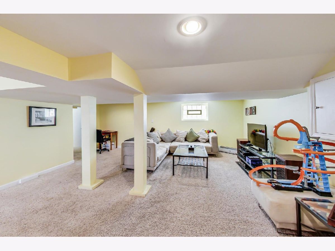
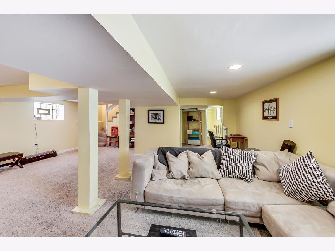
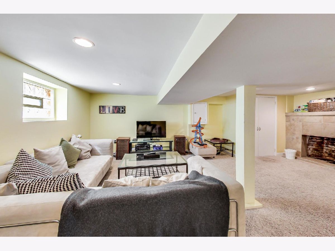
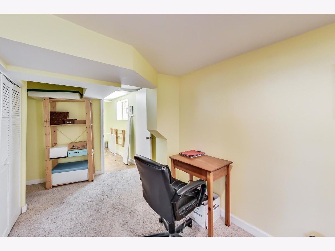
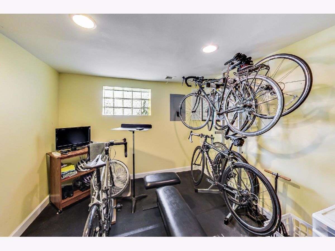
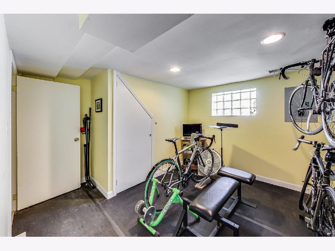
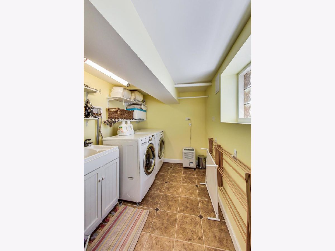
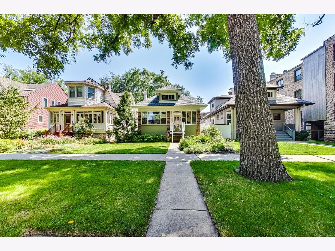
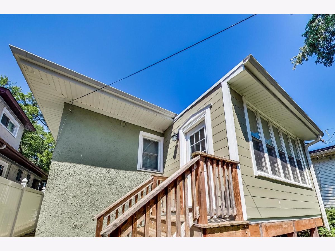
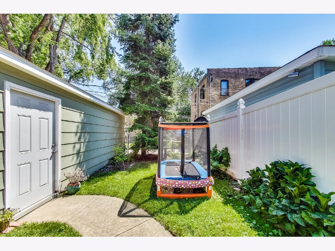
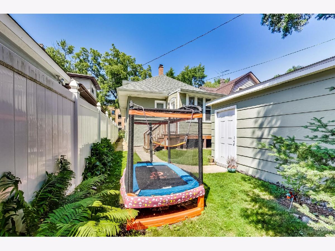
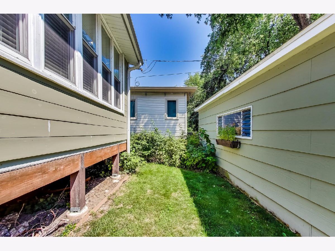
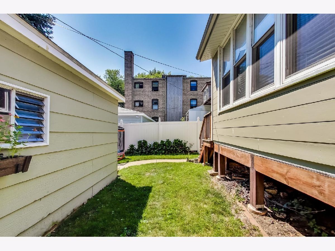
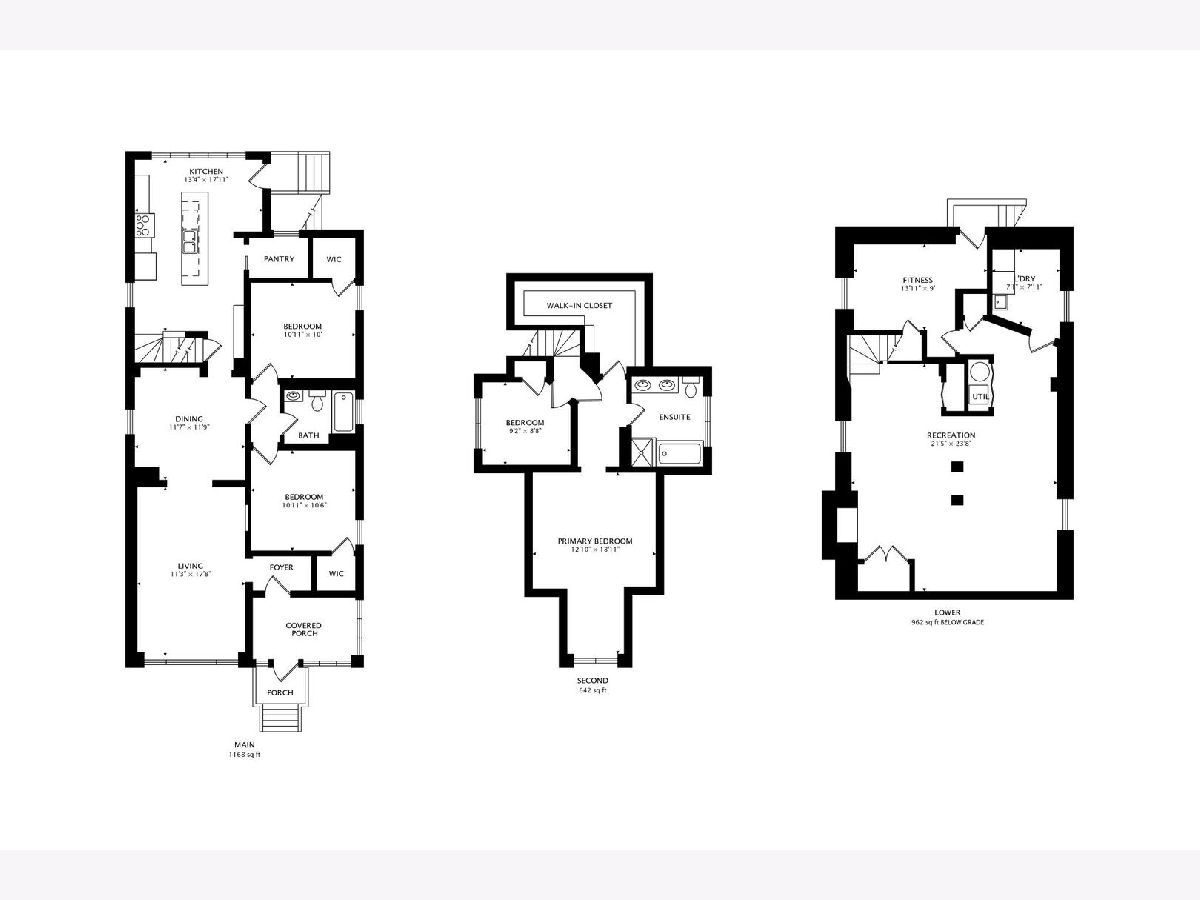
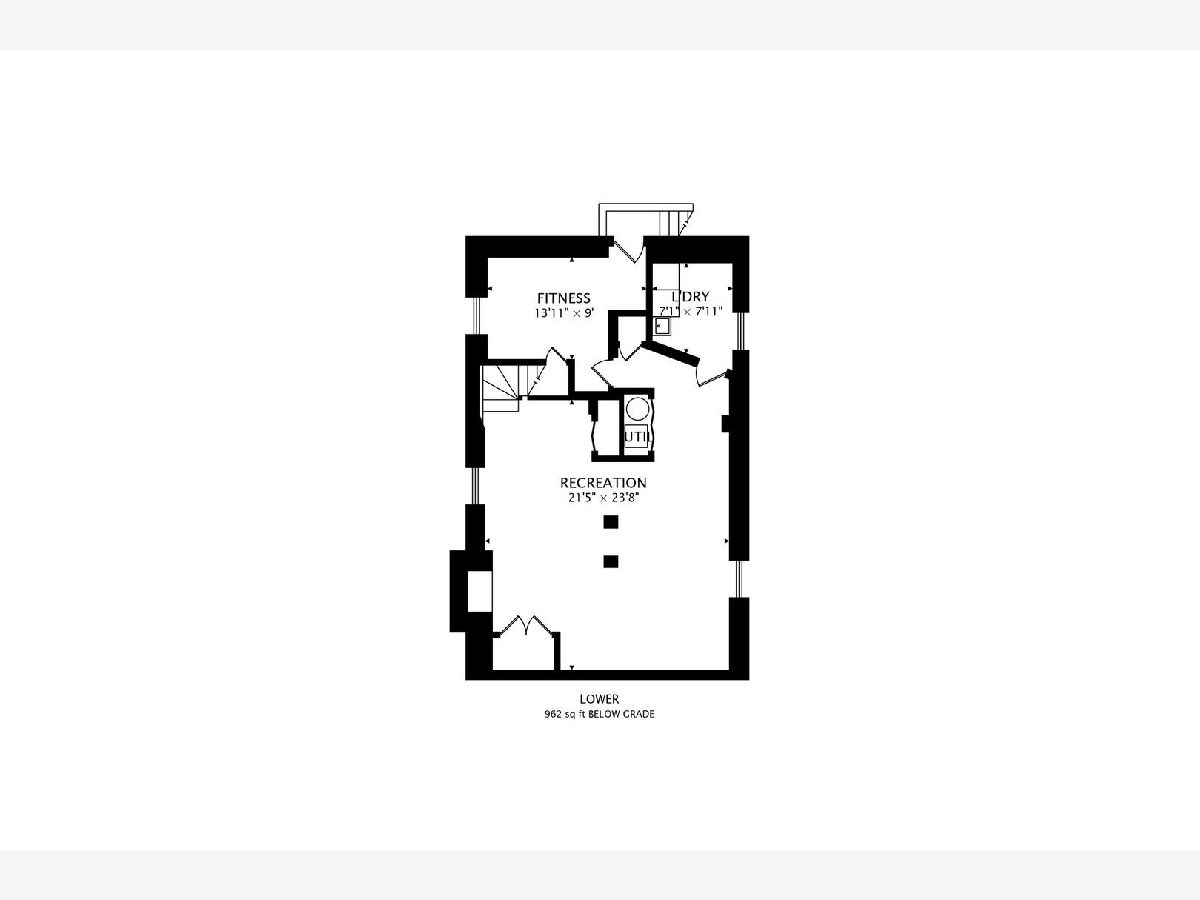
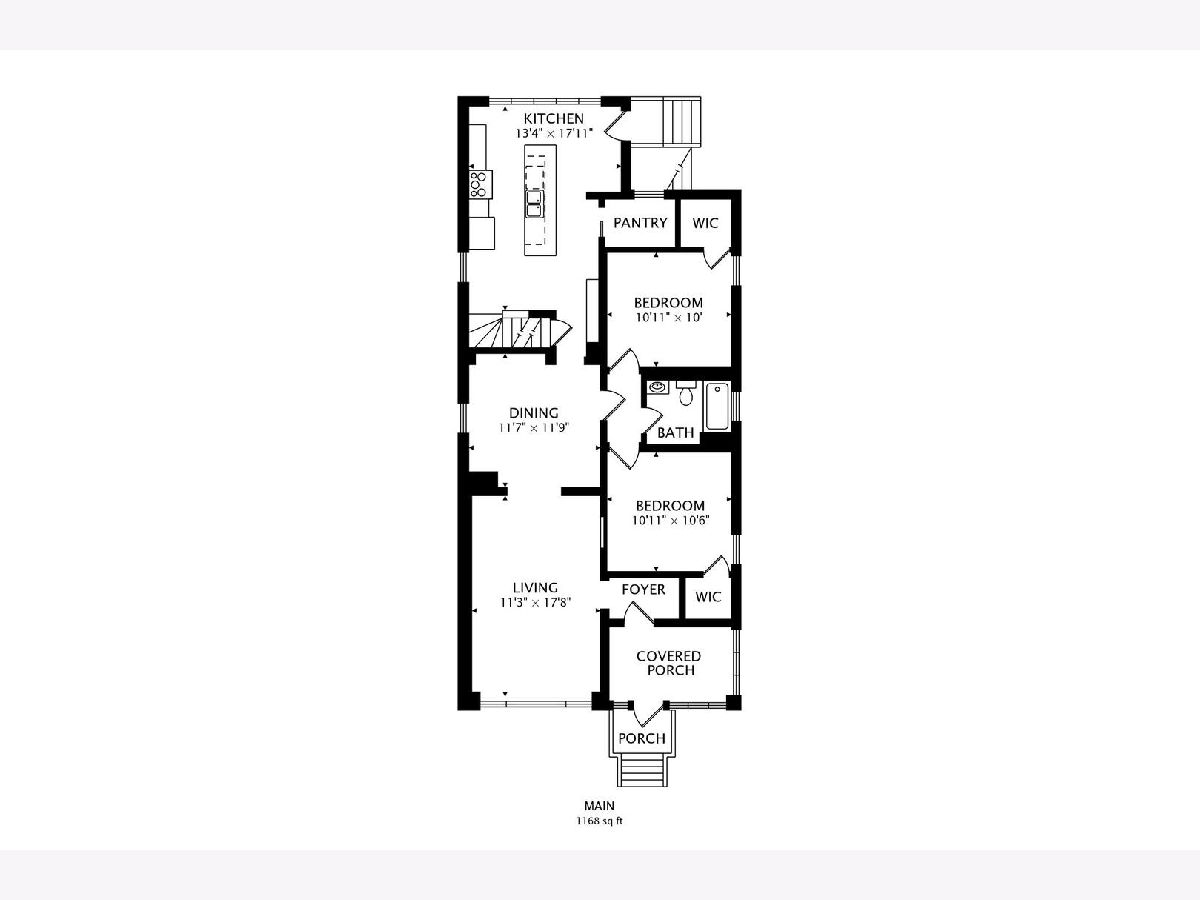
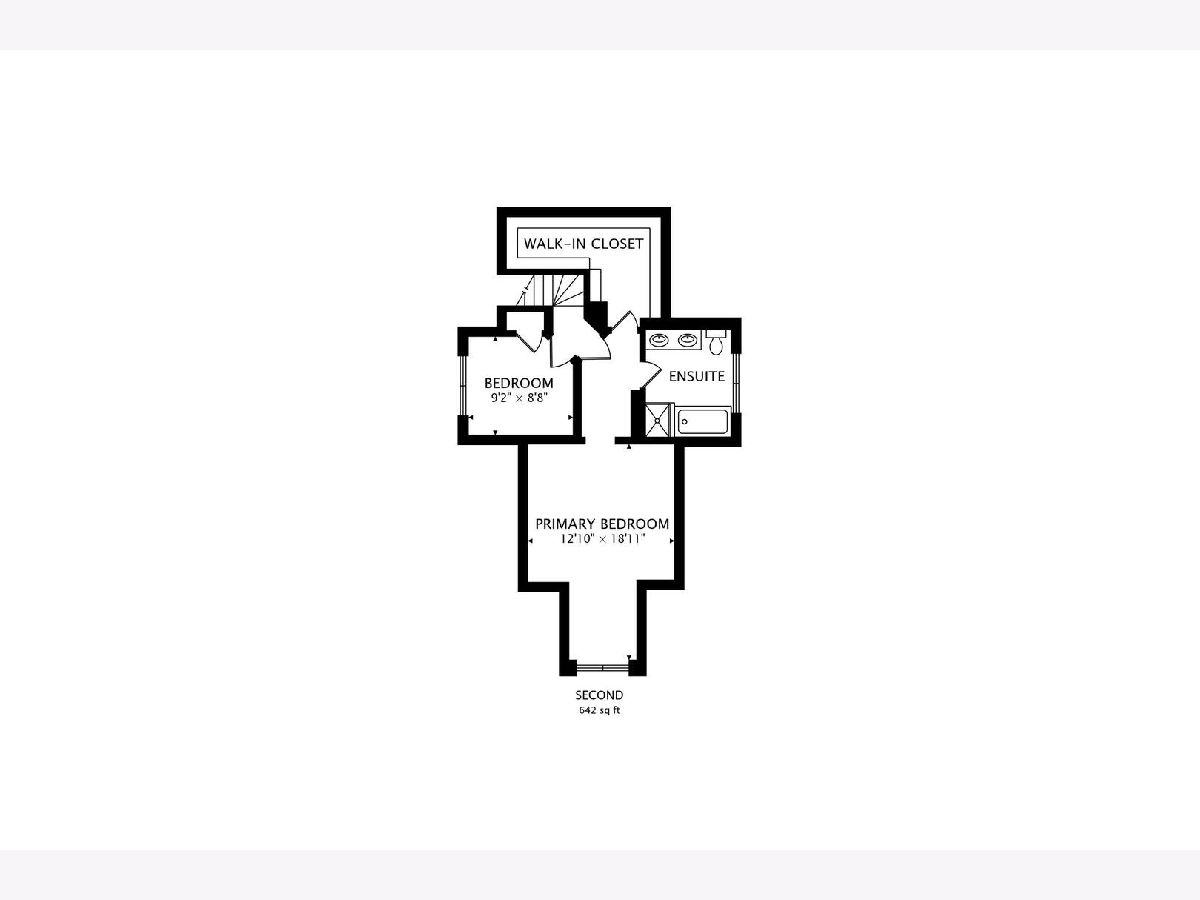
Room Specifics
Total Bedrooms: 4
Bedrooms Above Ground: 4
Bedrooms Below Ground: 0
Dimensions: —
Floor Type: —
Dimensions: —
Floor Type: —
Dimensions: —
Floor Type: —
Full Bathrooms: 2
Bathroom Amenities: Whirlpool,Separate Shower,Double Sink
Bathroom in Basement: 0
Rooms: —
Basement Description: Finished
Other Specifics
| 2 | |
| — | |
| — | |
| — | |
| — | |
| 35 X 115 | |
| Finished,Full | |
| — | |
| — | |
| — | |
| Not in DB | |
| — | |
| — | |
| — | |
| — |
Tax History
| Year | Property Taxes |
|---|---|
| 2007 | $2,564 |
| 2008 | $3,369 |
| 2011 | $5,785 |
| 2022 | $6,190 |
Contact Agent
Nearby Similar Homes
Nearby Sold Comparables
Contact Agent
Listing Provided By
@properties Christie's International Real Estate


