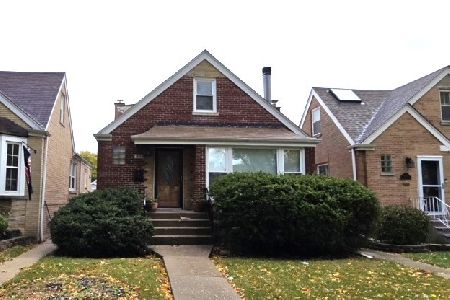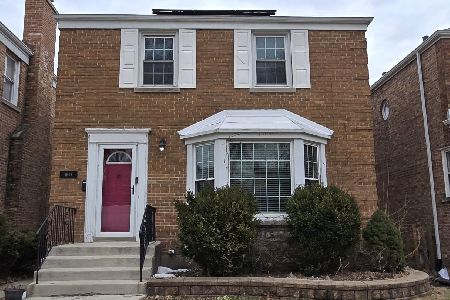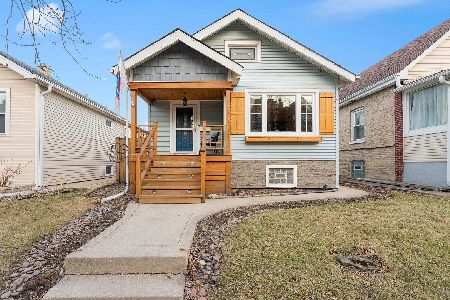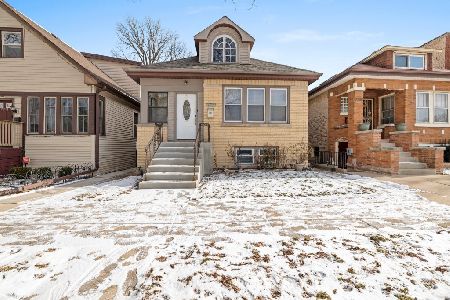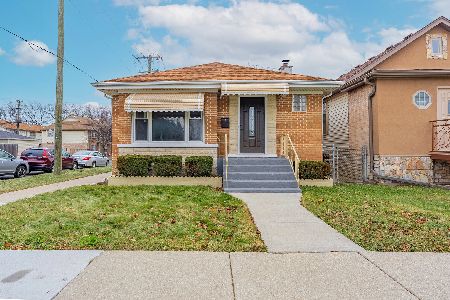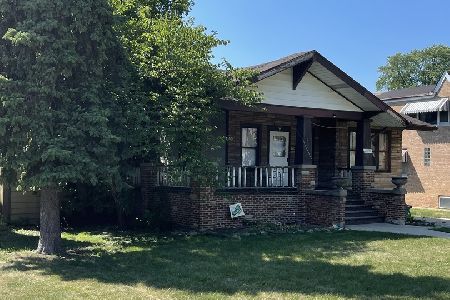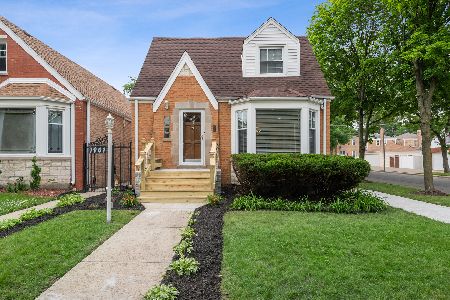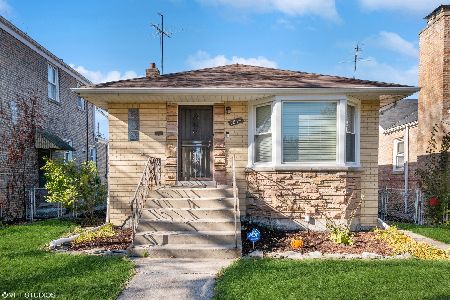1851 Natoma Avenue, Austin, Chicago, Illinois 60707
$435,000
|
Sold
|
|
| Status: | Closed |
| Sqft: | 1,640 |
| Cost/Sqft: | $280 |
| Beds: | 3 |
| Baths: | 2 |
| Year Built: | 1952 |
| Property Taxes: | $4,441 |
| Days On Market: | 617 |
| Lot Size: | 0,00 |
Description
Welcome Home to this stunning Georgian in beautiful Galewood! This home has been lovingly updated and cared for, and the floorplan has amazing flexibility! Enter the home and admire the spacious living room with crown molding and a decorative fireplace. Next, you will come upon a chef's kitchen, complete with luxury stainless steel appliances, bamboo cabinets and quartz countertops, including an oversize island that will be the hub of family activity! The kitchen opens into the dining room--chat with your guests while you cook! Through the dining room, we enter a sun-filled family room--a perfect space to relax and hang out, and it opens to the oversized deck with pergola! Step off the pergola into the backyard, complete with brick patio, and loaded with perennials. The large garage with additional storage is such a plus! Back at the house, the family room could also be used as a home office, a homework or play area, or even a guest room. A stunning powder room with Moroccan style tiles completes the first floor. Upstairs, there are three bedrooms - the whole family can be on the same floor! Each BR features a ceiling fan and nice sized closets. The upstairs also features a main bathroom and a generous linen closet. The piece de resistance is the Master bedroom: two oversized rooms, two closets, a perfect retreat! Let your imagination run free with the possibilities: is the second room an office? a studio? a dressing room? a private sitting room? We have it staged as the perfect home office, but it's your choice! The basement is finished with tile flooring, a nice recreation area, lots of storage, and a nice, big laundry room. The home has been well maintained and updated, and there is really nothing to do but move in and enjoy! Fireplace may have been woodburning previously, sellers never used it as anything but decoration. Please see addendum with dates of mechanicals and upgrades. Quick closing possible!
Property Specifics
| Single Family | |
| — | |
| — | |
| 1952 | |
| — | |
| — | |
| No | |
| — |
| Cook | |
| — | |
| — / Not Applicable | |
| — | |
| — | |
| — | |
| 12087748 | |
| 13314070430000 |
Nearby Schools
| NAME: | DISTRICT: | DISTANCE: | |
|---|---|---|---|
|
Grade School
Sayre Elementary School Language |
299 | — | |
|
Middle School
Sayre Elementary School Language |
299 | Not in DB | |
|
High School
Steinmetz Academic Centre Senior |
299 | Not in DB | |
Property History
| DATE: | EVENT: | PRICE: | SOURCE: |
|---|---|---|---|
| 15 Aug, 2024 | Sold | $435,000 | MRED MLS |
| 19 Jul, 2024 | Under contract | $459,900 | MRED MLS |
| — | Last price change | $474,900 | MRED MLS |
| 20 Jun, 2024 | Listed for sale | $499,900 | MRED MLS |
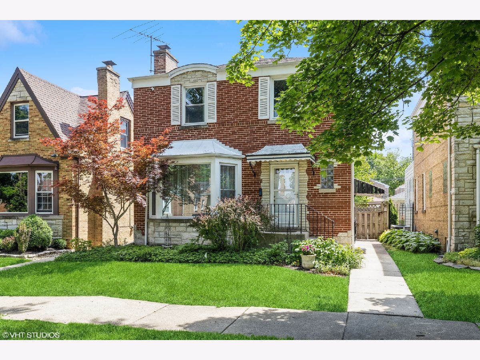
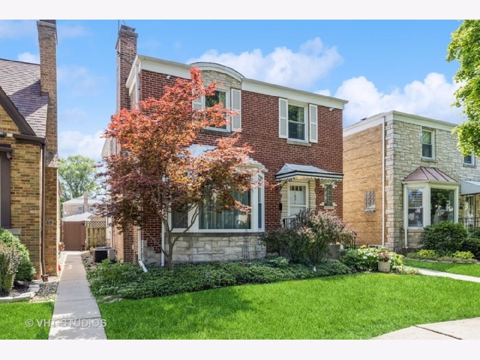
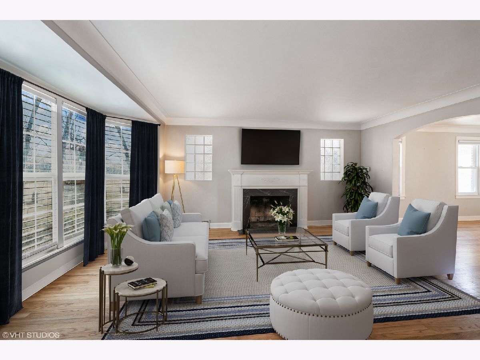
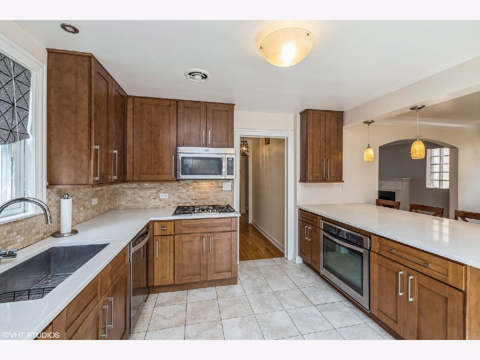
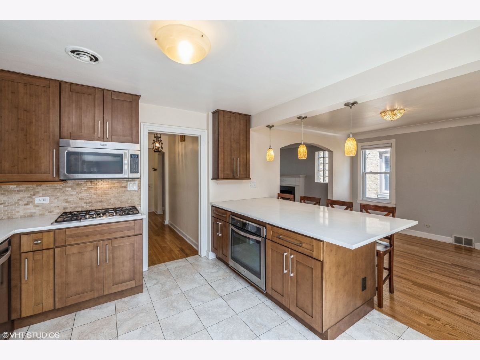
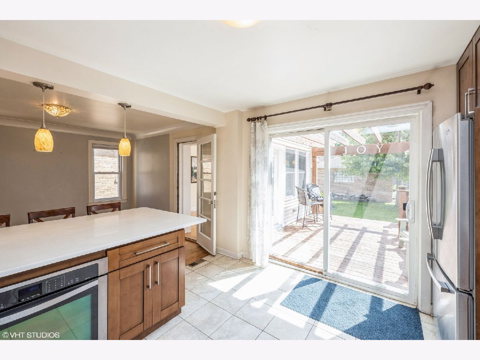
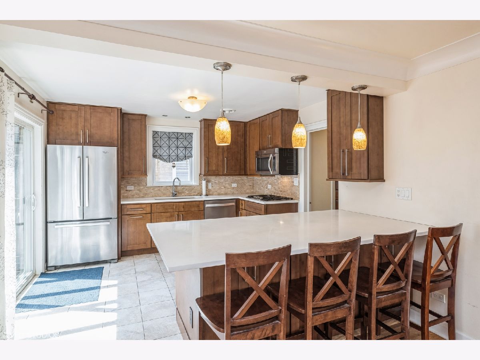
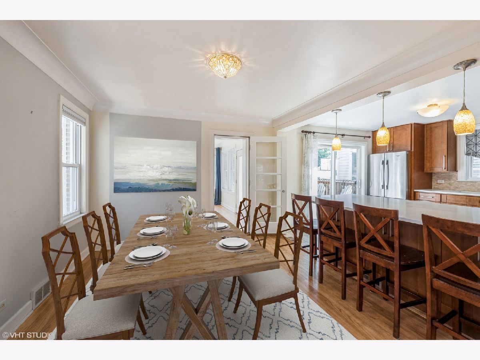
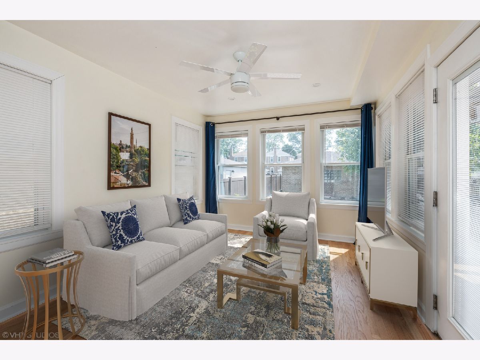
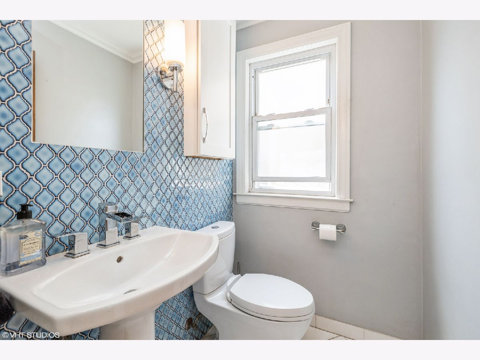
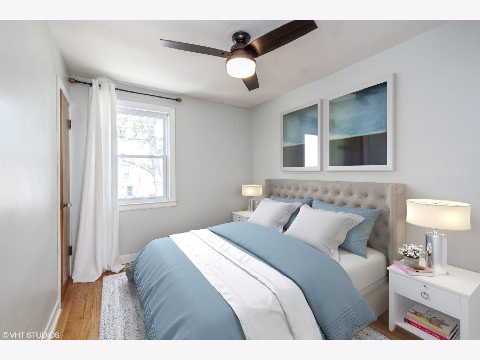
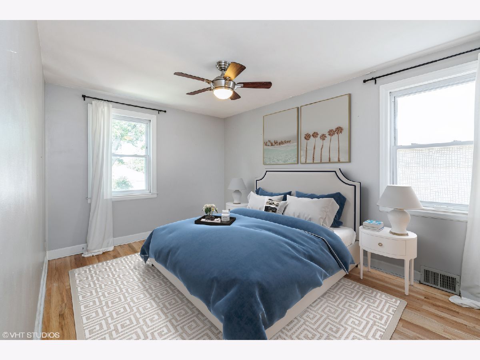
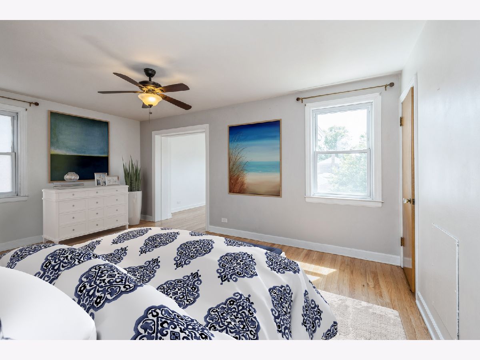
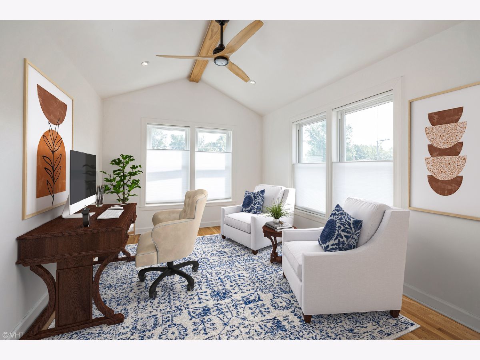
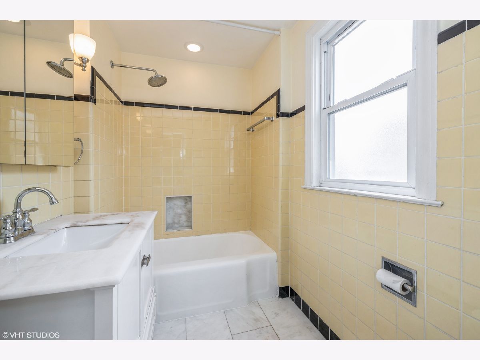
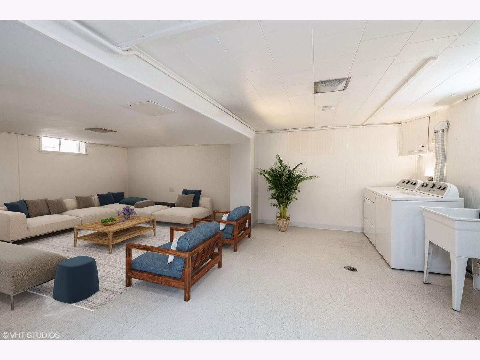
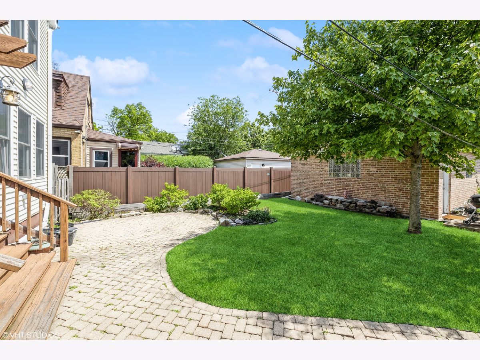
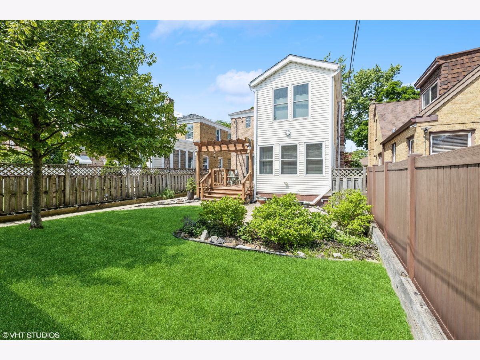
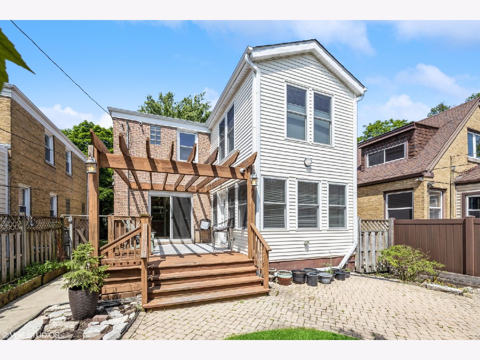
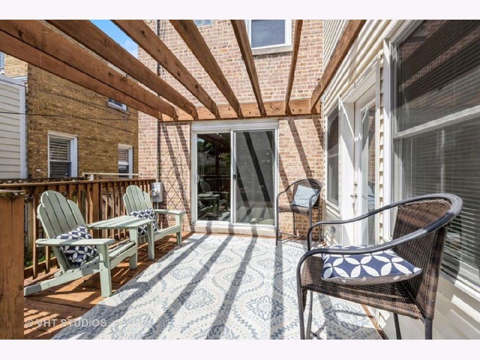
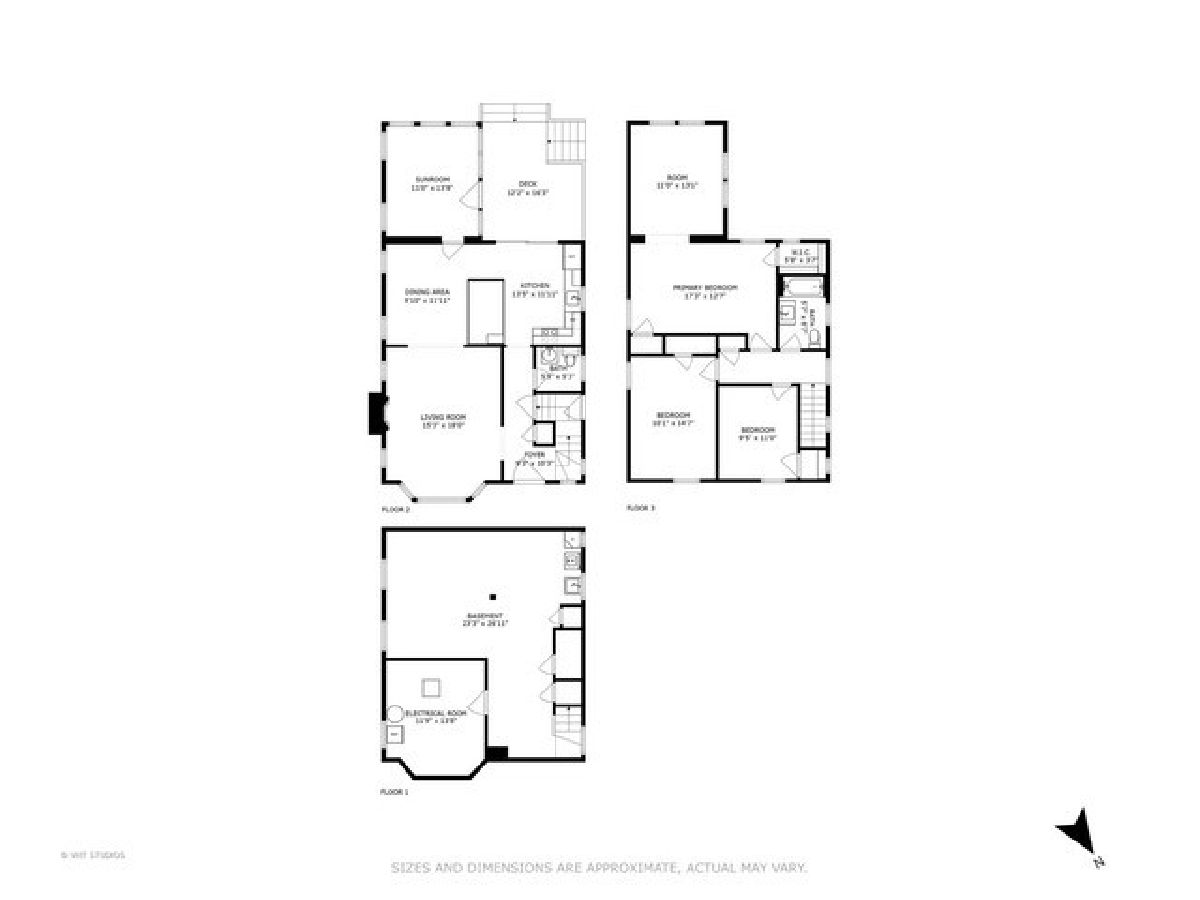
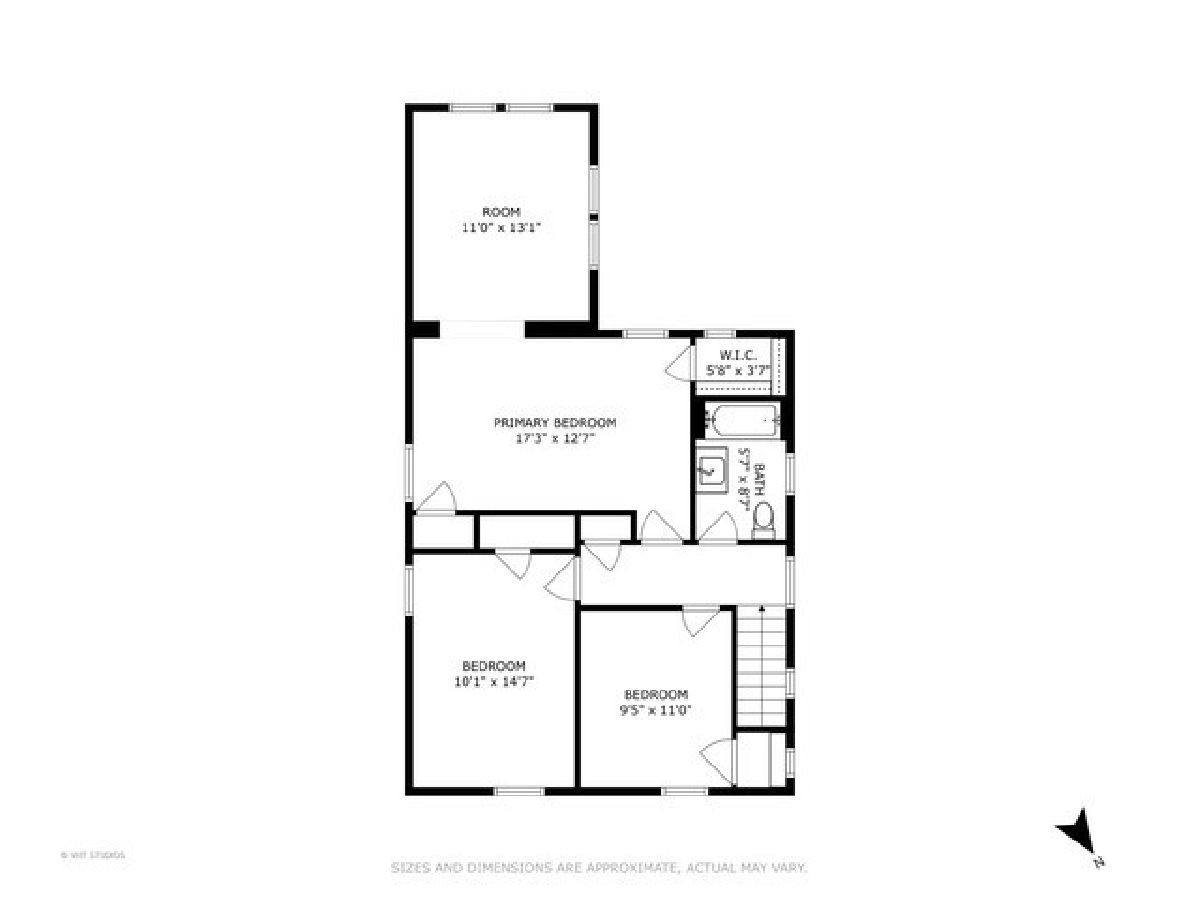
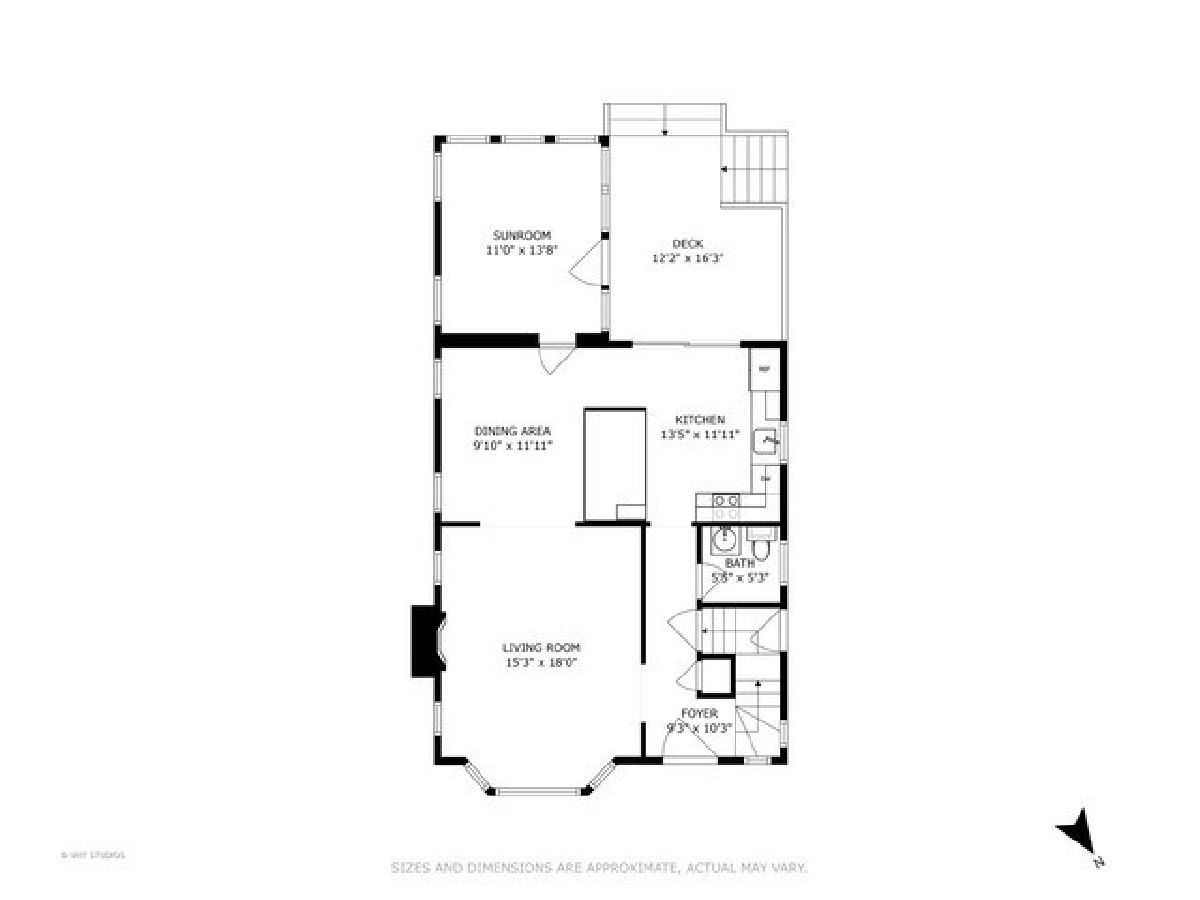
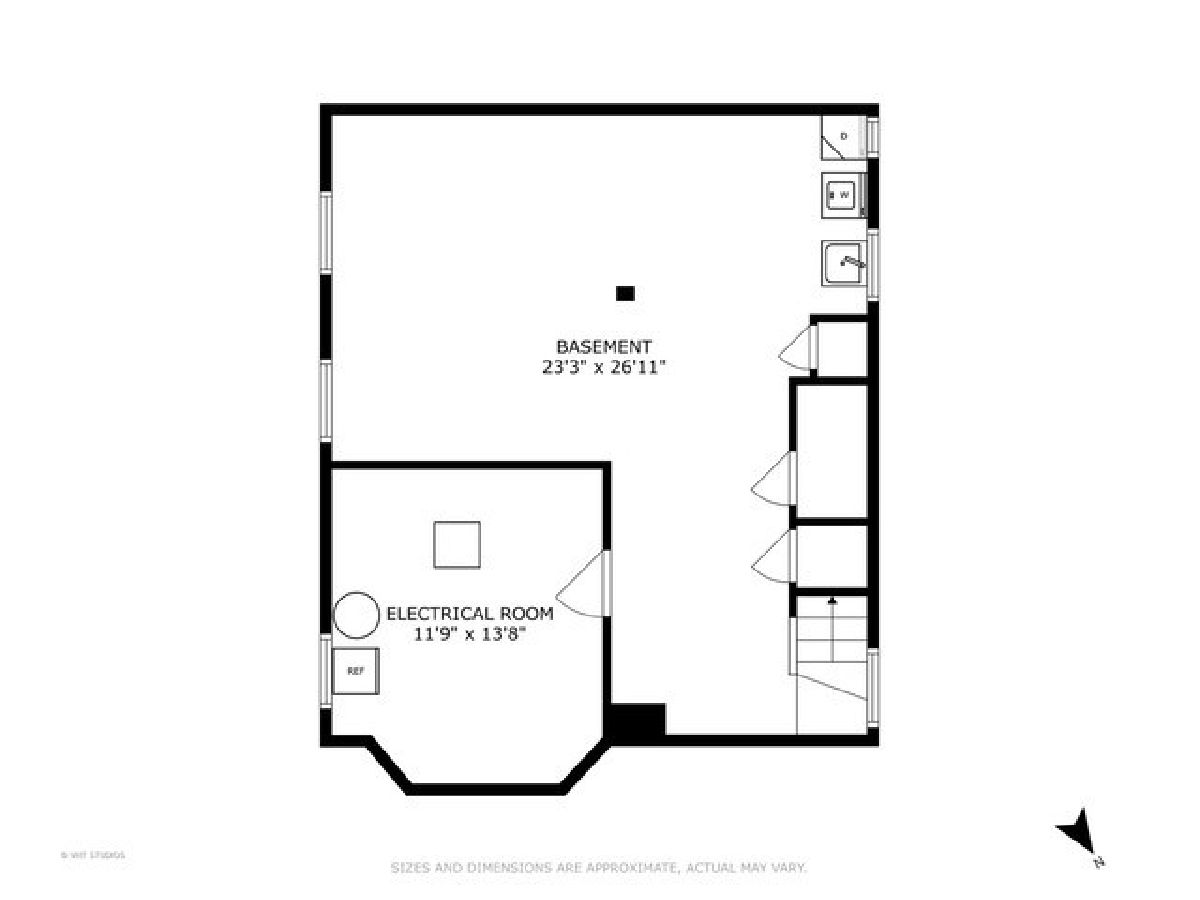
Room Specifics
Total Bedrooms: 3
Bedrooms Above Ground: 3
Bedrooms Below Ground: 0
Dimensions: —
Floor Type: —
Dimensions: —
Floor Type: —
Full Bathrooms: 2
Bathroom Amenities: —
Bathroom in Basement: 0
Rooms: —
Basement Description: Partially Finished
Other Specifics
| 2.5 | |
| — | |
| Off Alley | |
| — | |
| — | |
| 35 X 125 | |
| — | |
| — | |
| — | |
| — | |
| Not in DB | |
| — | |
| — | |
| — | |
| — |
Tax History
| Year | Property Taxes |
|---|---|
| 2024 | $4,441 |
Contact Agent
Nearby Similar Homes
Nearby Sold Comparables
Contact Agent
Listing Provided By
Baird & Warner

