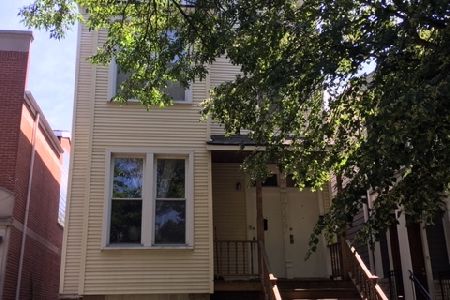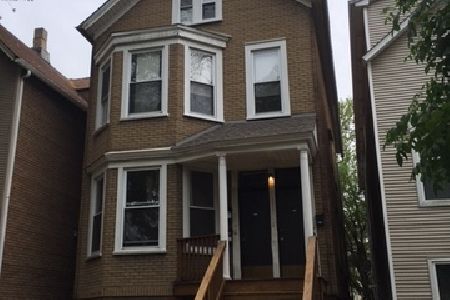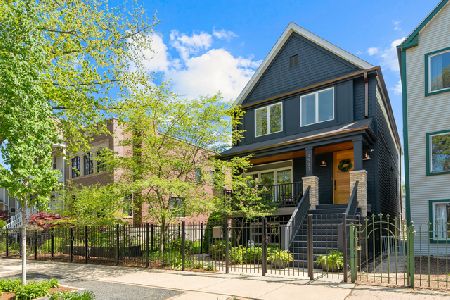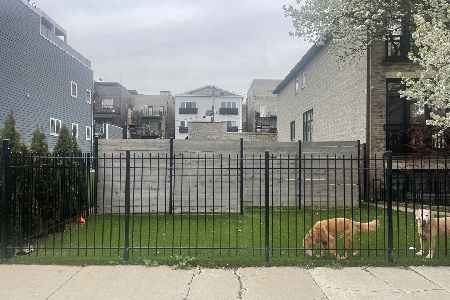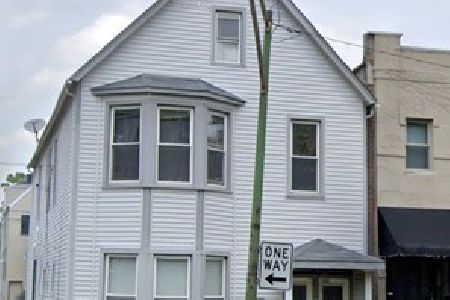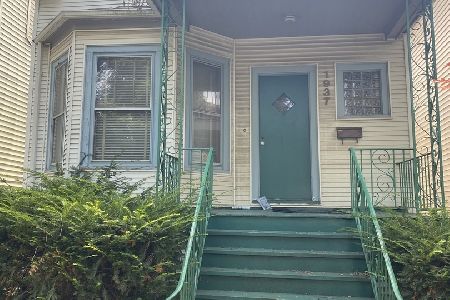1851 Oakdale Avenue, North Center, Chicago, Illinois 60657
$440,000
|
Sold
|
|
| Status: | Closed |
| Sqft: | 0 |
| Cost/Sqft: | — |
| Beds: | 0 |
| Baths: | 0 |
| Year Built: | — |
| Property Taxes: | $5,309 |
| Days On Market: | 2112 |
| Lot Size: | 0,07 |
Description
RT4 zoning restricted to single family only. Property was permitted for a 4990 sq ft. Home. Basement 1,254, 1sr floor 1,424.50,2nd flr 1,424.50 3rd floor,887. With a Curb Cut off of Oakdale. Allows access to the 2 car attached garage. LandMark and Developer have a recorded easement in perpetuity for access thru LandMark,s property, via the gate on Wolcott, allowing unrestricted access to the rear of 1851 Oakdale allowing for constution of a home with a garage at the rear of the lot.. All Documentation is available for review.
Property Specifics
| Lot/Land | |
| — | |
| — | |
| — | |
| — | |
| — | |
| No | |
| 0.07 |
| Cook | |
| — | |
| — / — | |
| — | |
| — | |
| — | |
| 10699075 | |
| 14302220020000 |
Property History
| DATE: | EVENT: | PRICE: | SOURCE: |
|---|---|---|---|
| 19 Nov, 2020 | Sold | $440,000 | MRED MLS |
| 27 May, 2020 | Under contract | $457,500 | MRED MLS |
| 27 Apr, 2020 | Listed for sale | $457,500 | MRED MLS |
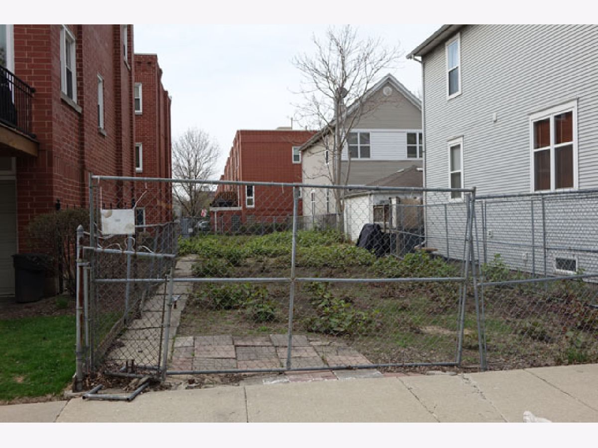
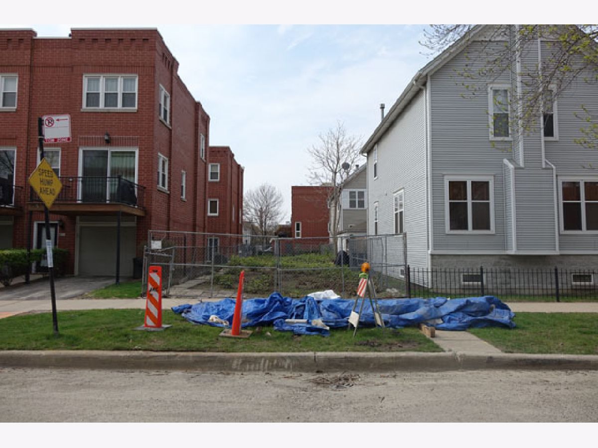
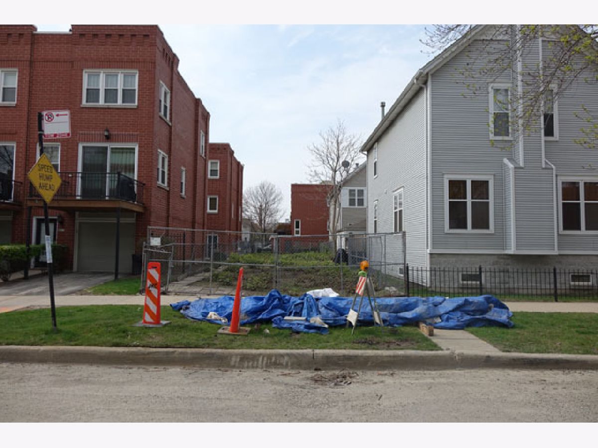
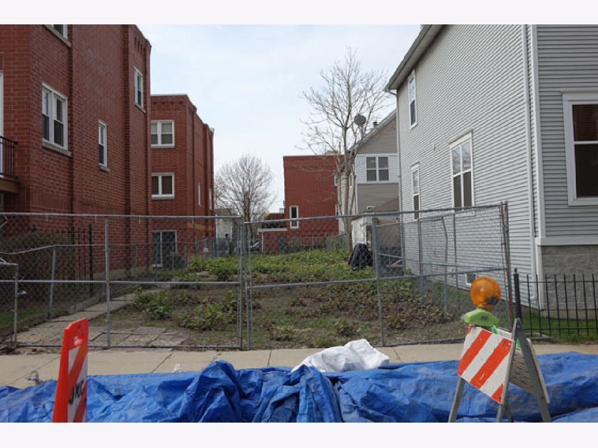
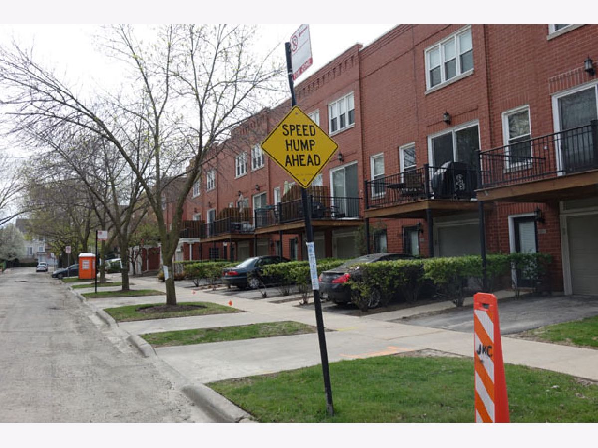
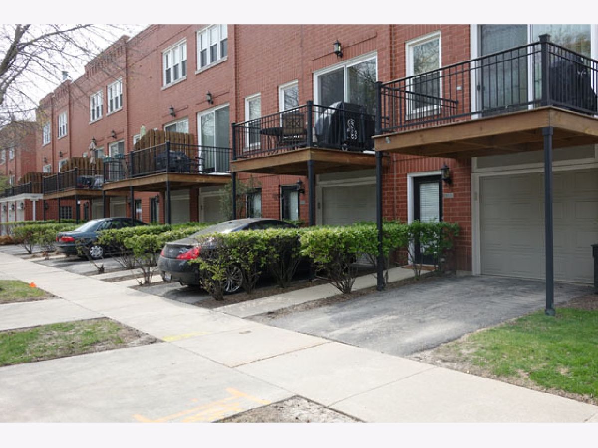
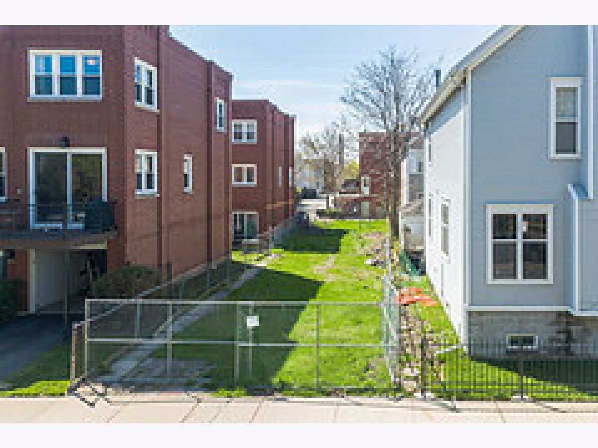
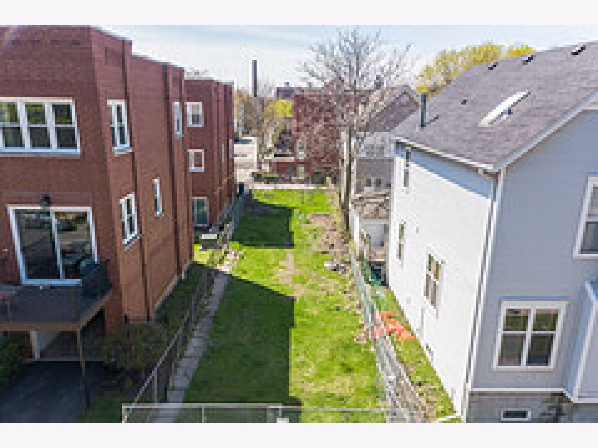
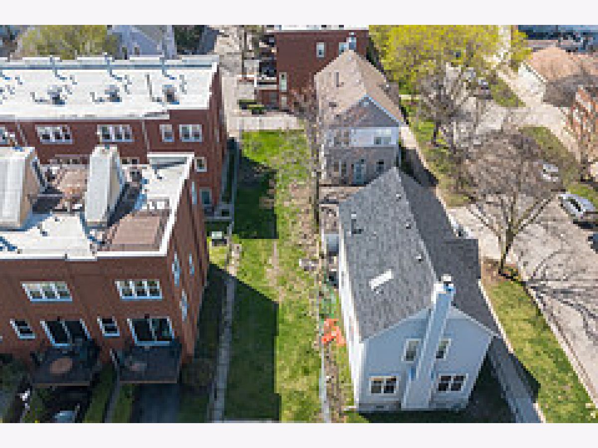
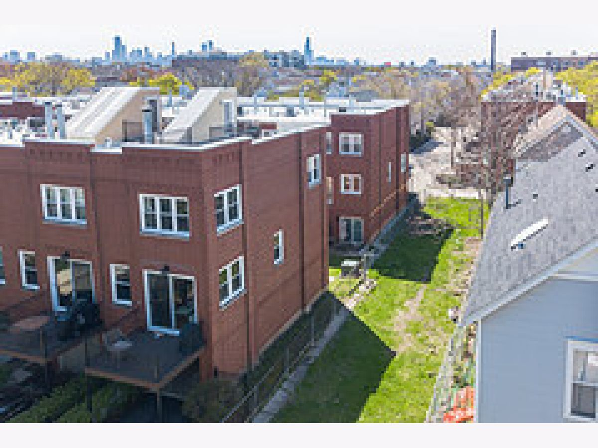
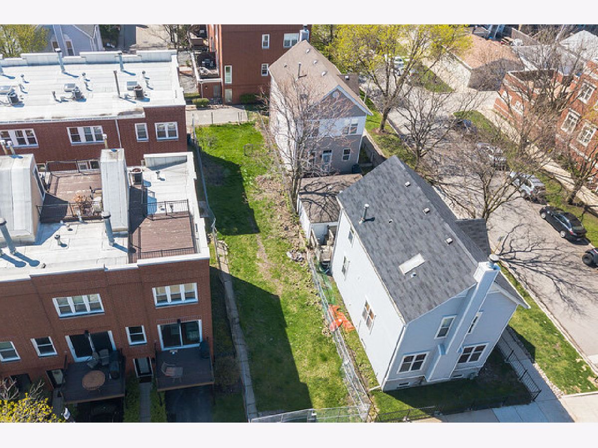
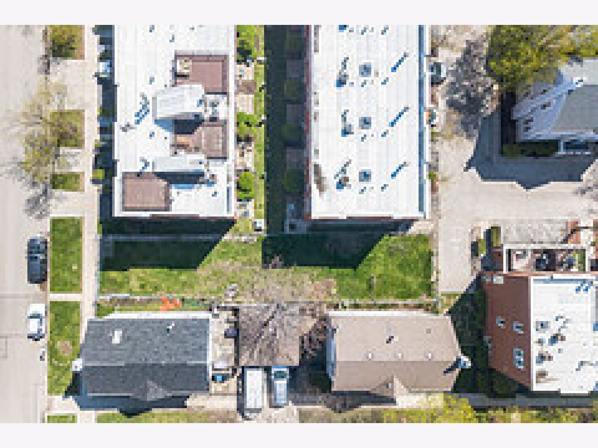
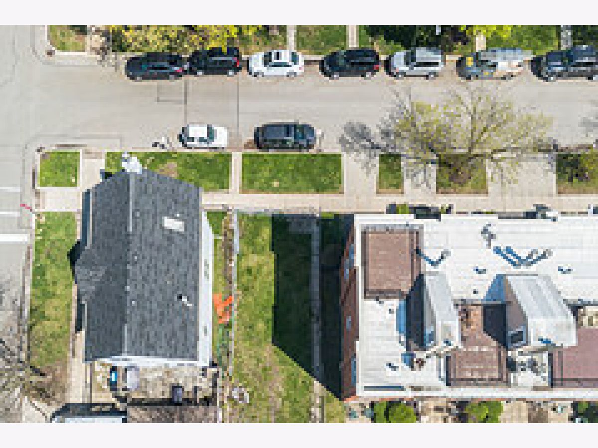
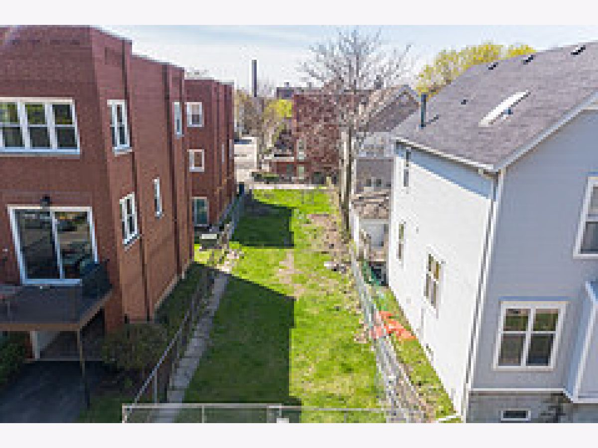
Room Specifics
Total Bedrooms: —
Bedrooms Above Ground: 0
Bedrooms Below Ground: —
Dimensions: —
Floor Type: —
Dimensions: —
Floor Type: —
Dimensions: —
Floor Type: —
Full Bathrooms: 0
Bathroom Amenities: —
Bathroom in Basement: —
Rooms: —
Basement Description: —
Other Specifics
| — | |
| — | |
| — | |
| — | |
| — | |
| 25 X 125 | |
| — | |
| — | |
| — | |
| — | |
| Not in DB | |
| — | |
| — | |
| — | |
| — |
Tax History
| Year | Property Taxes |
|---|---|
| 2020 | $5,309 |
Contact Agent
Nearby Similar Homes
Nearby Sold Comparables
Contact Agent
Listing Provided By
Menard Johnson & Associates

