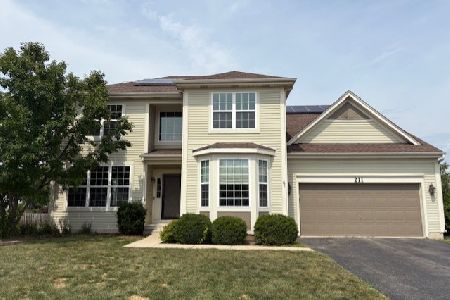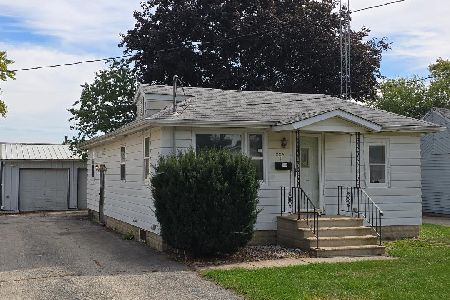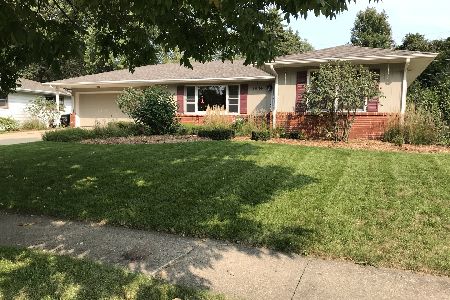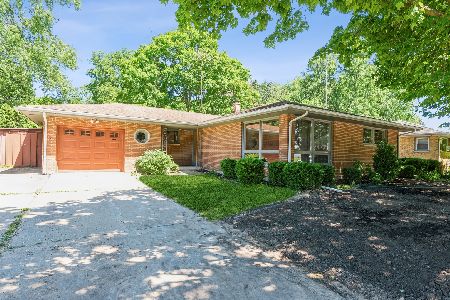1851 Perry Court, Sycamore, Illinois 60178
$265,000
|
Sold
|
|
| Status: | Closed |
| Sqft: | 1,400 |
| Cost/Sqft: | $179 |
| Beds: | 3 |
| Baths: | 3 |
| Year Built: | 1966 |
| Property Taxes: | $5,100 |
| Days On Market: | 1294 |
| Lot Size: | 0,27 |
Description
Great opportunity to own this well-built George Maness ranch nestled in Sycamore's Somonauk Meadows subdivision! The main level has an accommodating floor plan & features a spacious living room with bay windows, dining area overlooks the backyard, kitchen with 2 pantries & breakfast counter seating, 3 bedrooms & 1.5 baths. The full bath has been nicely updated and boasts a full tile shower, soaker tub with jets, granite countertops, pendant lighting, ceramic tile flooring and a linen closet. The full basement is mostly finished & showcases a 4th bedroom & full bath which could easily be utilized as a master suite or an in-law arrangement. The family room is equipped with recessed lights and a wood burning fireplace with a wooden mantle, tile surround and hearth. Other rooms include a separate laundry room and a storage/exercise room area. Recent updates include windows, furnace/AC, 12x12 shed, cement sidewalks & driveway, cement back patio, water heater, main floor bathroom, basement bathroom, basement windows & window wells and basement waterproofing. Roof, sewer replacement, front patio & remodeled 1/2 bath were completed approximately 10 years ago. Lovely, deep backyard with mature trees & shade. 2 1/2 car garage. Great location on the south side of Sycamore close to schools, shopping & restaurants. Interstate access close by. Quick closing possible.
Property Specifics
| Single Family | |
| — | |
| — | |
| 1966 | |
| — | |
| RANCH | |
| No | |
| 0.27 |
| — | |
| Somonauk Meadows | |
| — / Not Applicable | |
| — | |
| — | |
| — | |
| 11446710 | |
| 0905378031 |
Property History
| DATE: | EVENT: | PRICE: | SOURCE: |
|---|---|---|---|
| 26 Jul, 2022 | Sold | $265,000 | MRED MLS |
| 27 Jun, 2022 | Under contract | $250,000 | MRED MLS |
| 25 Jun, 2022 | Listed for sale | $250,000 | MRED MLS |
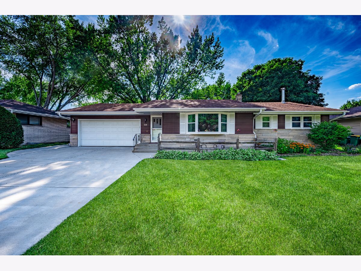
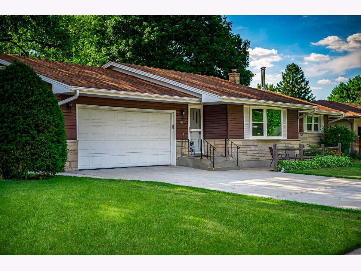
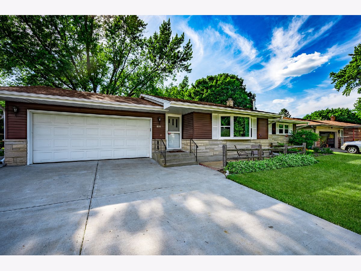
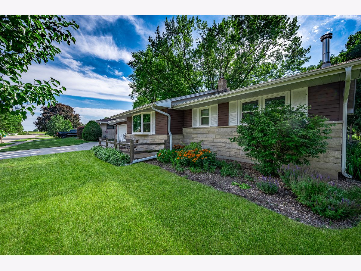
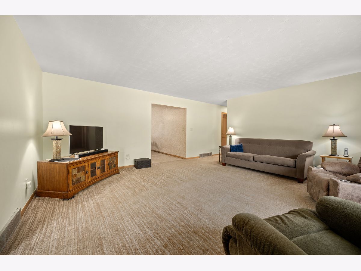
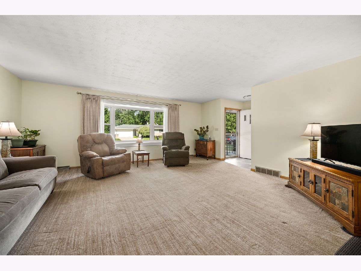
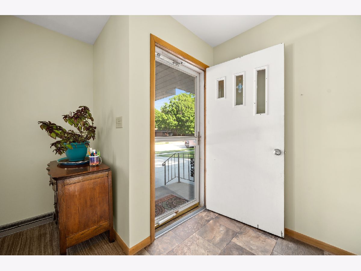
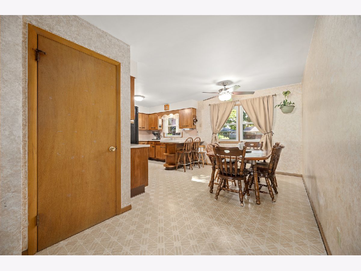
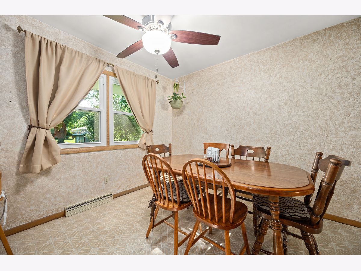
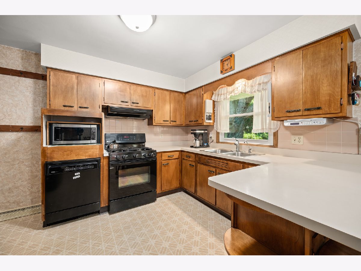
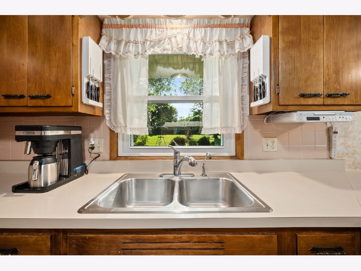
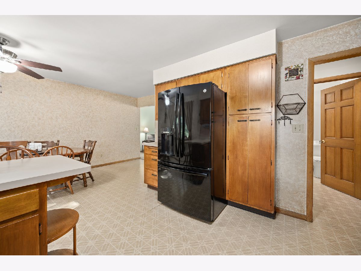
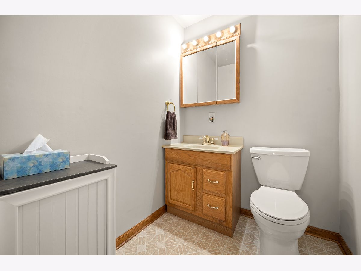
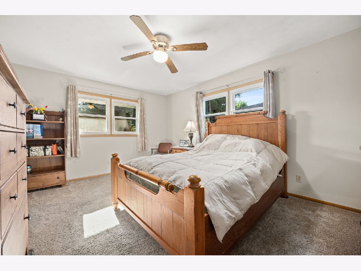
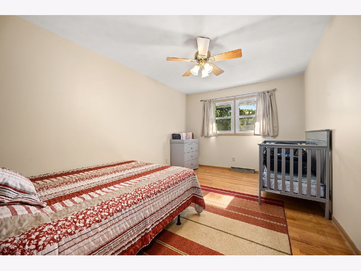
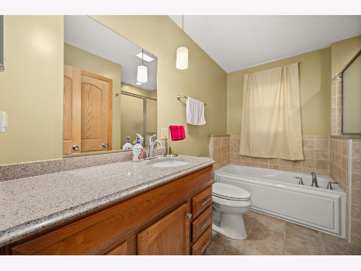
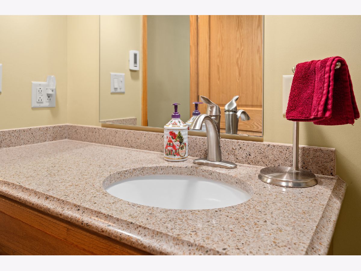
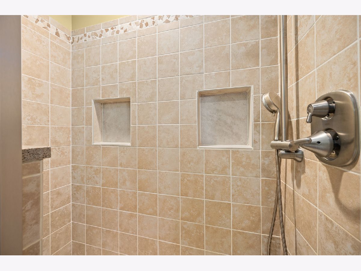
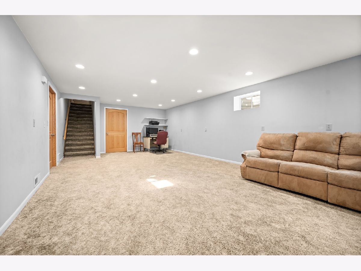
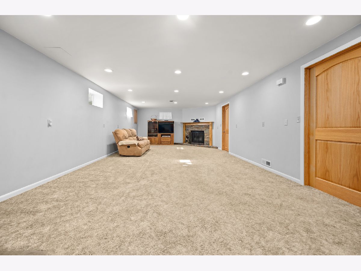
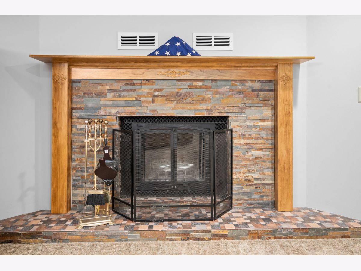
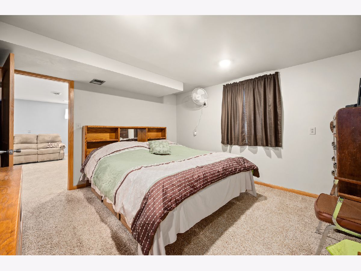
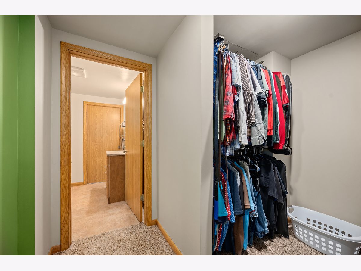
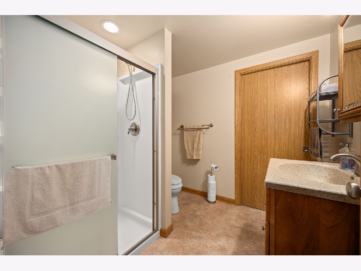
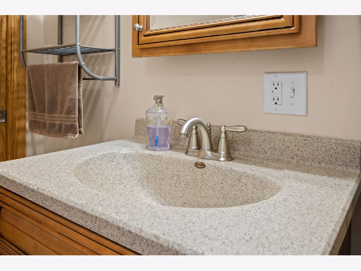
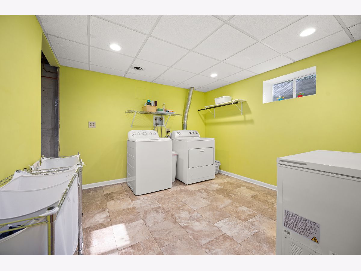
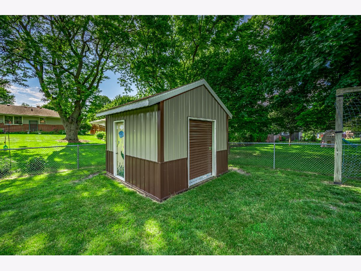
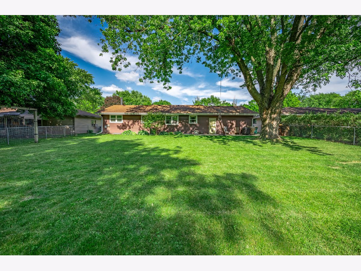
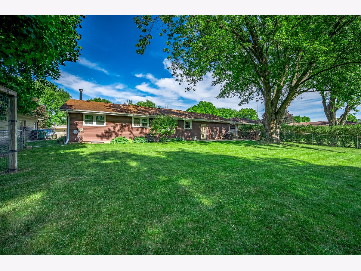
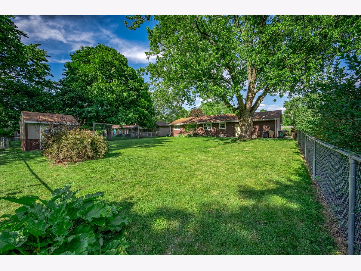
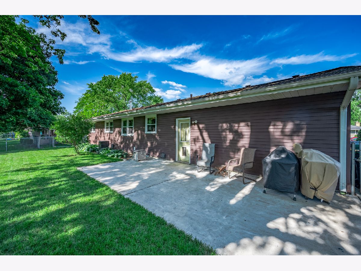
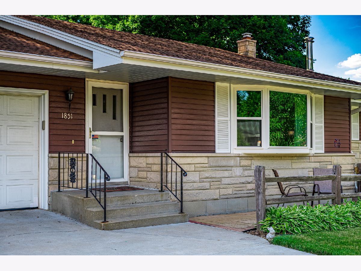
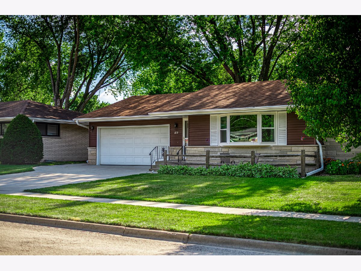
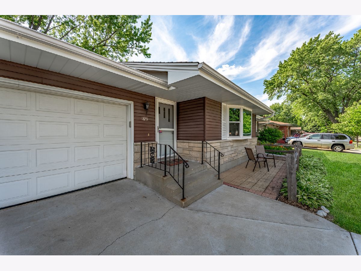
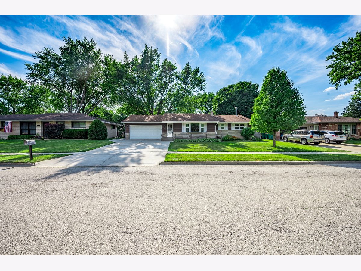
Room Specifics
Total Bedrooms: 4
Bedrooms Above Ground: 3
Bedrooms Below Ground: 1
Dimensions: —
Floor Type: —
Dimensions: —
Floor Type: —
Dimensions: —
Floor Type: —
Full Bathrooms: 3
Bathroom Amenities: Whirlpool,Separate Shower
Bathroom in Basement: 1
Rooms: —
Basement Description: Partially Finished,Egress Window,Rec/Family Area,Storage Space
Other Specifics
| 2 | |
| — | |
| Concrete | |
| — | |
| — | |
| 80 X 146 | |
| Pull Down Stair | |
| — | |
| — | |
| — | |
| Not in DB | |
| — | |
| — | |
| — | |
| — |
Tax History
| Year | Property Taxes |
|---|---|
| 2022 | $5,100 |
Contact Agent
Nearby Similar Homes
Nearby Sold Comparables
Contact Agent
Listing Provided By
Coldwell Banker Real Estate Group

