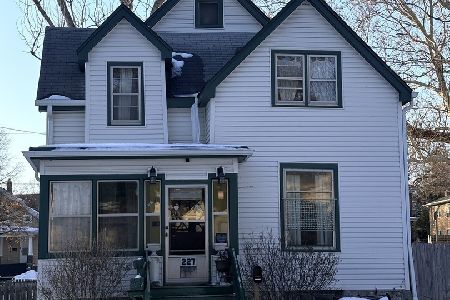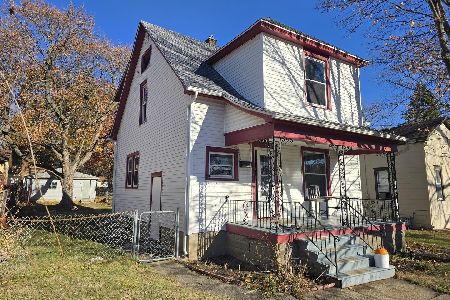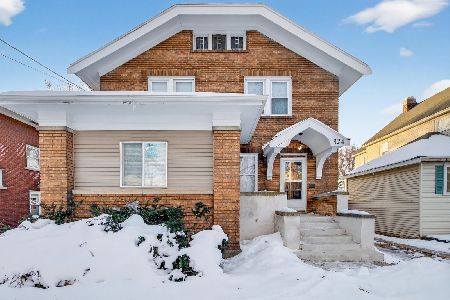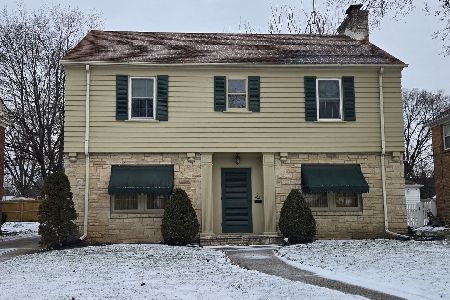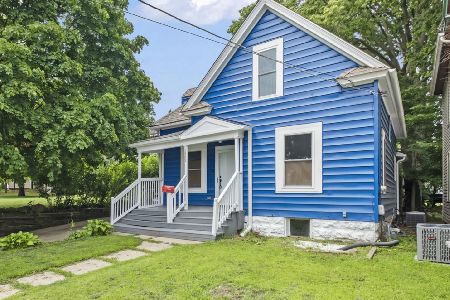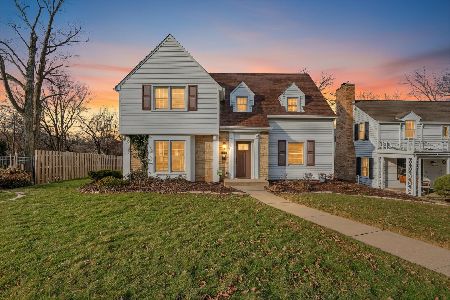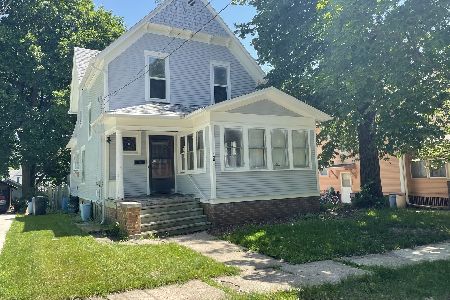1851 State Street, Rockford, Illinois 61104
$82,000
|
Sold
|
|
| Status: | Closed |
| Sqft: | 1,400 |
| Cost/Sqft: | $57 |
| Beds: | 3 |
| Baths: | 2 |
| Year Built: | 1915 |
| Property Taxes: | $2,485 |
| Days On Market: | 2574 |
| Lot Size: | 0,13 |
Description
Charming & Spacious Two Story Home / 3 BRs, hardwood flooring, original and some restored wood work, built-ins, updated kitchen, full front covered porch, back covered porch, main floor has a study or large pantry / built-in for extra storage, beautiful staircase leads to 3 bedrooms, large updated bathroom with lots of storage. walk up attic that could be finished for future office or play area, large covered & screened back porch on upper level, basement had a exterior access door, detached garage with opener, additional driveway for additional off street parking, cute back yard, newer HVAC.
Property Specifics
| Single Family | |
| — | |
| Farmhouse | |
| 1915 | |
| Full | |
| — | |
| No | |
| 0.13 |
| Winnebago | |
| — | |
| 0 / Not Applicable | |
| None | |
| Public | |
| Public Sewer | |
| 10164647 | |
| 1125203004 |
Property History
| DATE: | EVENT: | PRICE: | SOURCE: |
|---|---|---|---|
| 19 Jul, 2019 | Sold | $82,000 | MRED MLS |
| 5 Jun, 2019 | Under contract | $79,500 | MRED MLS |
| — | Last price change | $82,500 | MRED MLS |
| 4 Jan, 2019 | Listed for sale | $90,000 | MRED MLS |
Room Specifics
Total Bedrooms: 3
Bedrooms Above Ground: 3
Bedrooms Below Ground: 0
Dimensions: —
Floor Type: Hardwood
Dimensions: —
Floor Type: Hardwood
Full Bathrooms: 2
Bathroom Amenities: —
Bathroom in Basement: 0
Rooms: Den
Basement Description: Unfinished
Other Specifics
| 1.5 | |
| Block | |
| Concrete | |
| Porch, Roof Deck, Porch Screened | |
| — | |
| 45.12X45.12X120X120 | |
| Full | |
| — | |
| Hardwood Floors, Built-in Features | |
| Range, Refrigerator | |
| Not in DB | |
| Sidewalks, Street Lights, Street Paved | |
| — | |
| — | |
| — |
Tax History
| Year | Property Taxes |
|---|---|
| 2019 | $2,485 |
Contact Agent
Nearby Similar Homes
Nearby Sold Comparables
Contact Agent
Listing Provided By
Knodle Realty Group LLC

