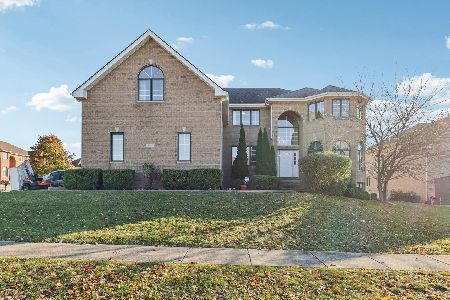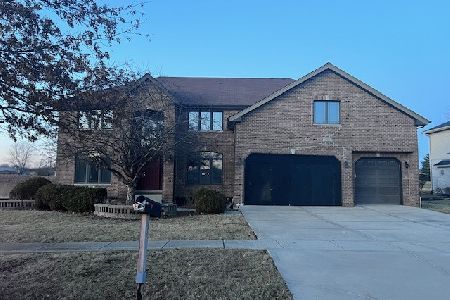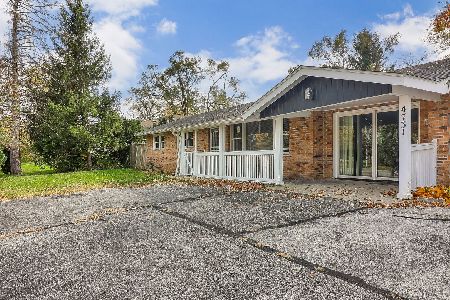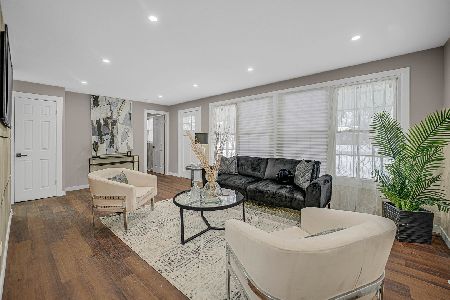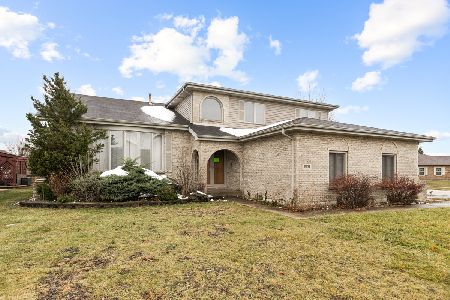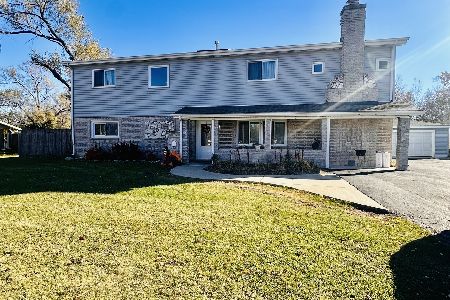18510 Bellamy Road, Country Club Hills, Illinois 60478
$252,000
|
Sold
|
|
| Status: | Closed |
| Sqft: | 4,900 |
| Cost/Sqft: | $51 |
| Beds: | 5 |
| Baths: | 3 |
| Year Built: | 2006 |
| Property Taxes: | $17,745 |
| Days On Market: | 3041 |
| Lot Size: | 0,34 |
Description
Gorgeous Custom home with amazing upgrades! Ideal Floor Plan for large family or entertainers dream! Gleaming Hardwood floors with Cherry inlay, pillared entryways, vaulted ceilings, skylights, Stainless Steel appliances, Granite surface, Maple Cabinets with crown, massive center island with breakfast bar, recessed lighting, gorgeous wainscoting...just for starters. Private Formal Living room w/hardwood & inlay floors and trey ceiling. Master Suite fit for a king with romantic trey ceiling, Spa-like master bath, walk-in closet fit for a queen & bonus 30x12 sitting/work-out/office! 1st floor bedroom and full bath - perfect for in-law suite or teen suite. Fenced Yard! Full basement ready to finish. Amazing square footage - 4900! Come tour, offer and enjoy! SHORT SALE
Property Specifics
| Single Family | |
| — | |
| Traditional | |
| 2006 | |
| Full | |
| CUSTOM | |
| No | |
| 0.34 |
| Cook | |
| Castle Dargan Estates | |
| 0 / Not Applicable | |
| None | |
| Public | |
| Public Sewer | |
| 09789555 | |
| 31042080060000 |
Nearby Schools
| NAME: | DISTRICT: | DISTANCE: | |
|---|---|---|---|
|
Grade School
Zenon J Sykuta School |
160 | — | |
|
Middle School
Meadowview School |
160 | Not in DB | |
|
High School
Rich Central Campus High School |
227 | Not in DB | |
Property History
| DATE: | EVENT: | PRICE: | SOURCE: |
|---|---|---|---|
| 18 Jun, 2009 | Sold | $317,000 | MRED MLS |
| 27 Mar, 2009 | Under contract | $311,900 | MRED MLS |
| — | Last price change | $324,900 | MRED MLS |
| 4 Dec, 2008 | Listed for sale | $416,443 | MRED MLS |
| 2 Jun, 2018 | Sold | $252,000 | MRED MLS |
| 17 Nov, 2017 | Under contract | $252,000 | MRED MLS |
| 30 Oct, 2017 | Listed for sale | $252,000 | MRED MLS |
Room Specifics
Total Bedrooms: 5
Bedrooms Above Ground: 5
Bedrooms Below Ground: 0
Dimensions: —
Floor Type: Carpet
Dimensions: —
Floor Type: Wood Laminate
Dimensions: —
Floor Type: Wood Laminate
Dimensions: —
Floor Type: —
Full Bathrooms: 3
Bathroom Amenities: Whirlpool,Separate Shower,Double Sink
Bathroom in Basement: 0
Rooms: Bedroom 5,Tandem Room
Basement Description: Unfinished
Other Specifics
| 3 | |
| Concrete Perimeter | |
| Concrete | |
| Patio, Storms/Screens | |
| Fenced Yard,Landscaped | |
| 70 X 150 | |
| — | |
| Full | |
| Vaulted/Cathedral Ceilings, Skylight(s), Hardwood Floors, First Floor Bedroom, First Floor Full Bath | |
| Range, Microwave, Dishwasher, Refrigerator, Stainless Steel Appliance(s) | |
| Not in DB | |
| — | |
| — | |
| — | |
| Gas Starter |
Tax History
| Year | Property Taxes |
|---|---|
| 2009 | $11,516 |
| 2018 | $17,745 |
Contact Agent
Nearby Similar Homes
Nearby Sold Comparables
Contact Agent
Listing Provided By
Keller Williams Infinity

