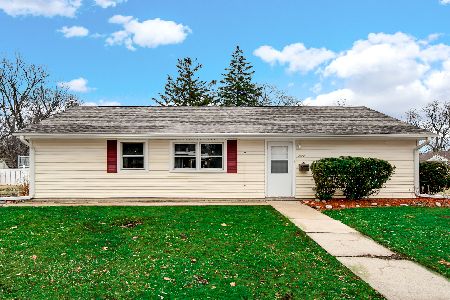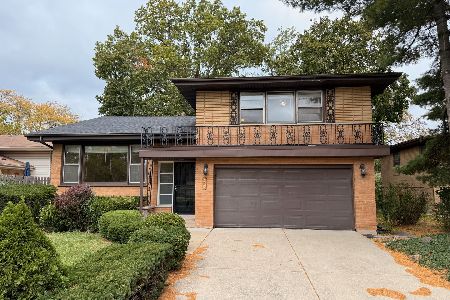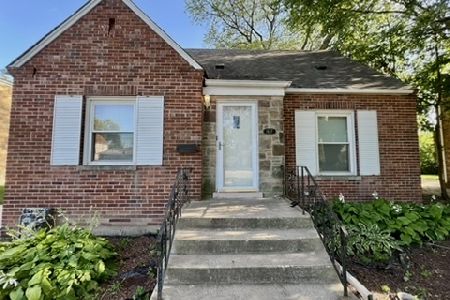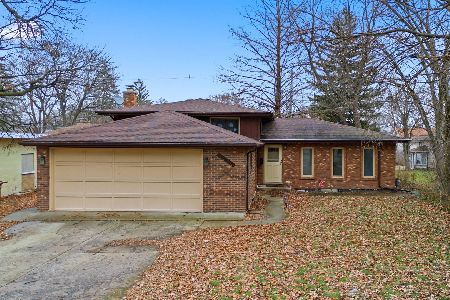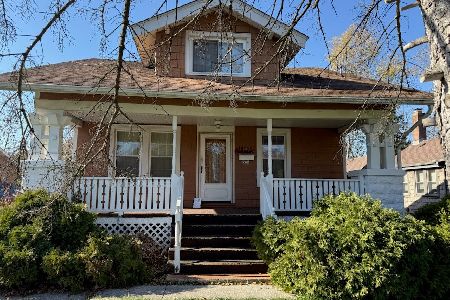18511 Ashland Avenue, Homewood, Illinois 60430
$207,000
|
Sold
|
|
| Status: | Closed |
| Sqft: | 1,178 |
| Cost/Sqft: | $182 |
| Beds: | 3 |
| Baths: | 2 |
| Year Built: | 1954 |
| Property Taxes: | $4,544 |
| Days On Market: | 2170 |
| Lot Size: | 0,18 |
Description
"AGENTS AND/OR PERSPECTIVE BUYERS EXPOSED TO COVID 19 OR WITH A COUGH OR FEVER ARE NOT TO ENTER THE HOME UNTIL THEY RECEIVE MEDICAL CLEARANCE." Nicely updated Brick Ranch with Privacy Fenced Yard, Full Finished Basement and Open Concept Kitchen, Living & /Dining Room Combination. Very close to: awesome park with walking trail and tennis courts. Updates inc: Both Bathrooms, A/C, Roof, Gutters, Electric Circuit Breakers, Concrete Patio, Driveway, Granite, Stainless (Sink, Stove, Dshw), Washer, Dryer, Humidifier, and Disposal.
Property Specifics
| Single Family | |
| — | |
| — | |
| 1954 | |
| — | |
| — | |
| No | |
| 0.18 |
| Cook | |
| Southgate | |
| 0 / Not Applicable | |
| — | |
| — | |
| — | |
| 10672988 | |
| 32051100180000 |
Nearby Schools
| NAME: | DISTRICT: | DISTANCE: | |
|---|---|---|---|
|
Grade School
Willow School |
153 | — | |
|
Middle School
James Hart School |
153 | Not in DB | |
|
High School
Homewood-flossmoor High School |
233 | Not in DB | |
Property History
| DATE: | EVENT: | PRICE: | SOURCE: |
|---|---|---|---|
| 18 May, 2020 | Sold | $207,000 | MRED MLS |
| 1 Apr, 2020 | Under contract | $214,952 | MRED MLS |
| 20 Mar, 2020 | Listed for sale | $214,952 | MRED MLS |

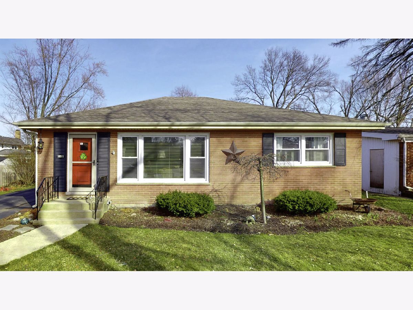
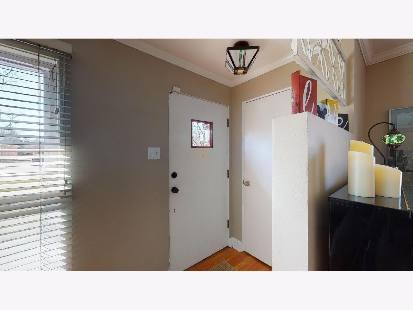
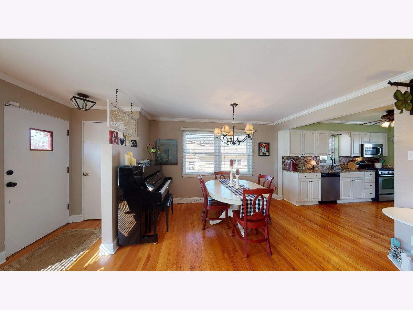
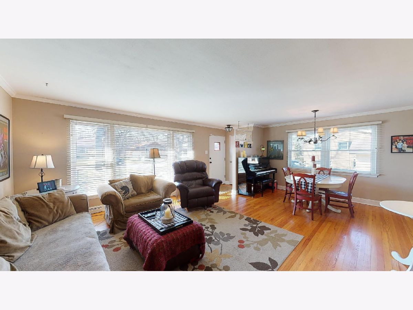
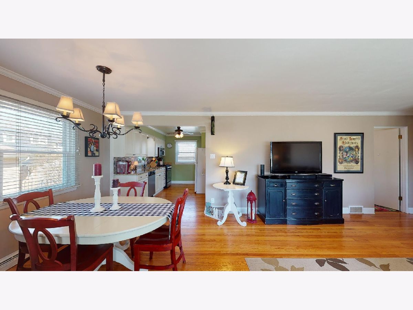
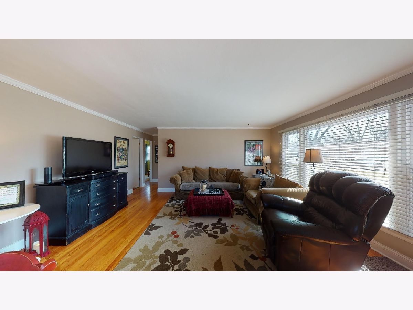
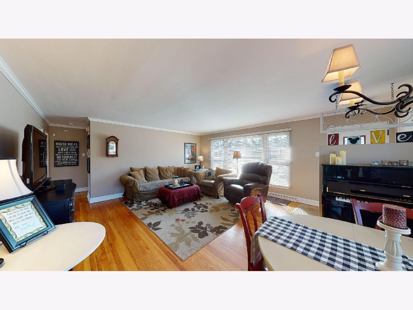
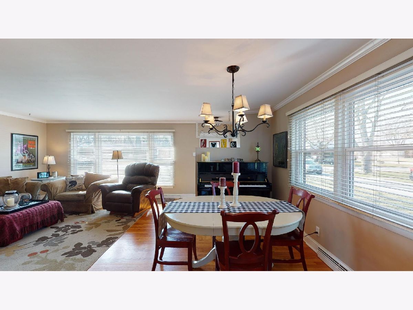
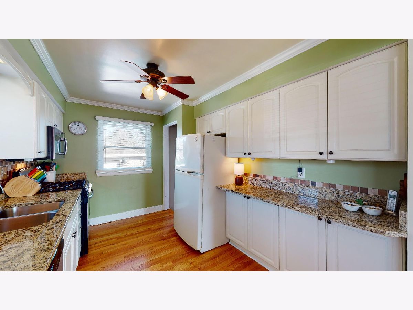
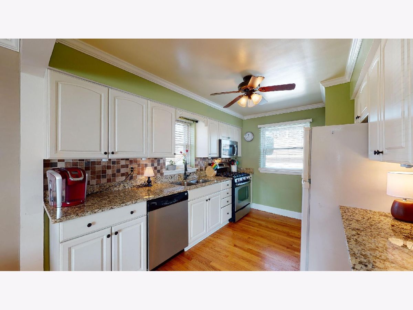
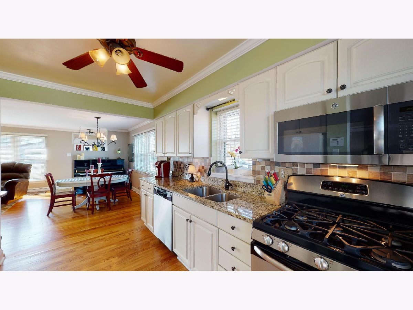
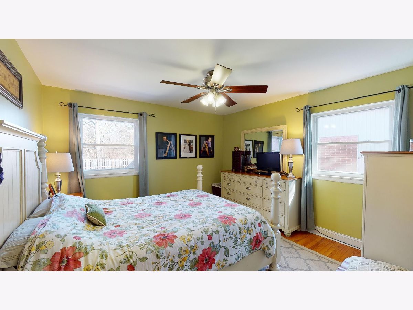
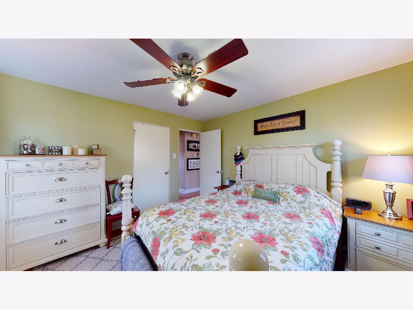
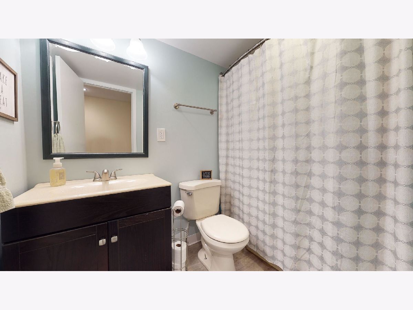
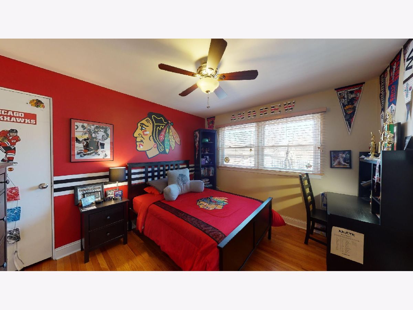
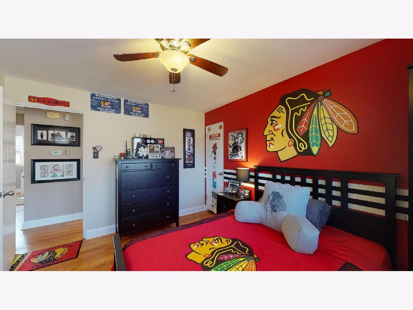
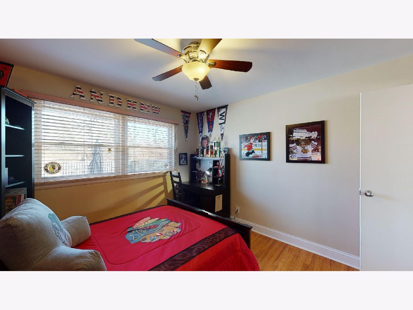
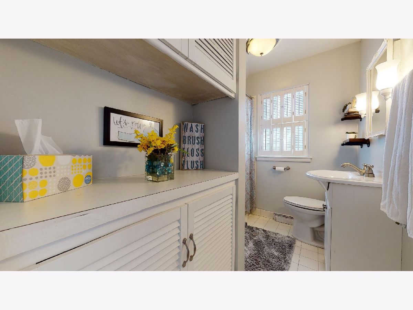
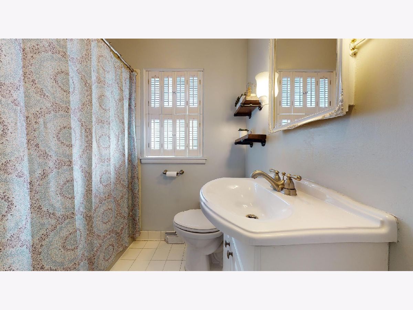
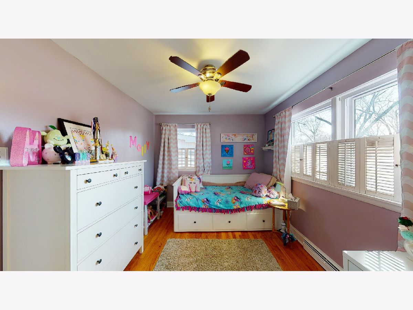
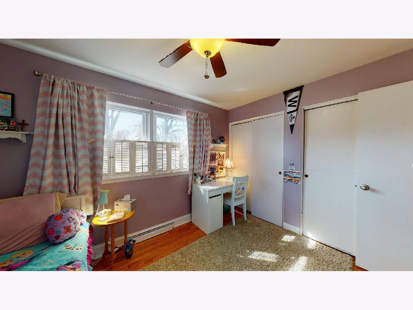
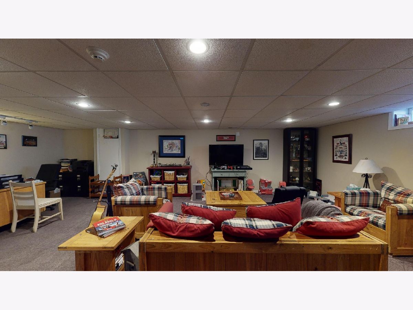
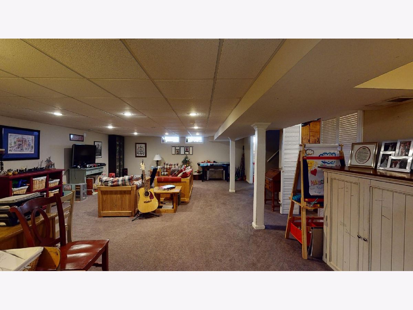
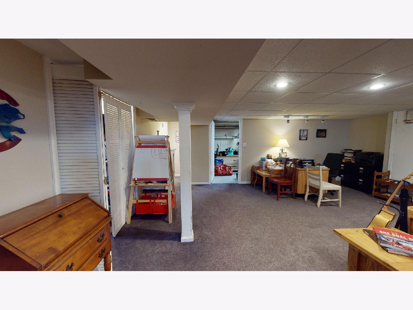
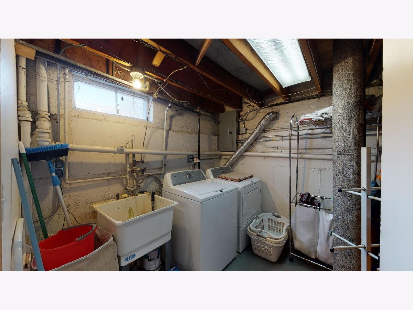
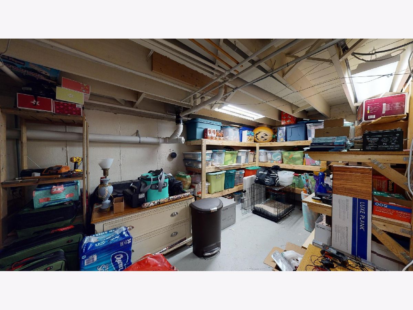
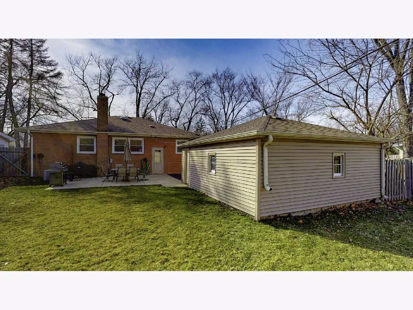
Room Specifics
Total Bedrooms: 3
Bedrooms Above Ground: 3
Bedrooms Below Ground: 0
Dimensions: —
Floor Type: —
Dimensions: —
Floor Type: —
Full Bathrooms: 2
Bathroom Amenities: —
Bathroom in Basement: 1
Rooms: —
Basement Description: Finished
Other Specifics
| 2 | |
| — | |
| Asphalt,Side Drive | |
| — | |
| — | |
| 63X125 | |
| Interior Stair | |
| — | |
| — | |
| — | |
| Not in DB | |
| — | |
| — | |
| — | |
| — |
Tax History
| Year | Property Taxes |
|---|---|
| 2020 | $4,544 |
Contact Agent
Nearby Similar Homes
Nearby Sold Comparables
Contact Agent
Listing Provided By
Keller Williams Preferred Rlty


