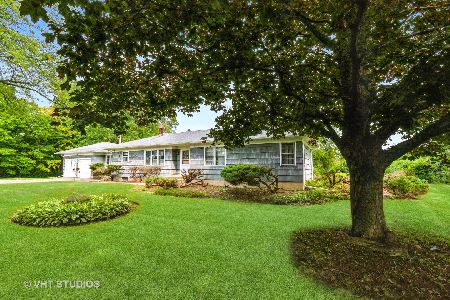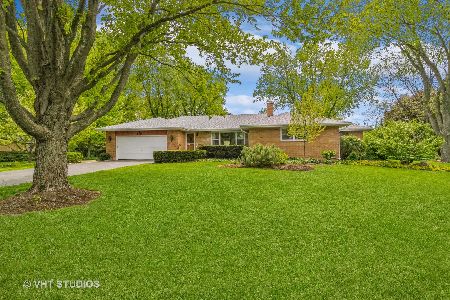18523 Country Court, Libertyville, Illinois 60048
$630,000
|
Sold
|
|
| Status: | Closed |
| Sqft: | 4,000 |
| Cost/Sqft: | $162 |
| Beds: | 5 |
| Baths: | 4 |
| Year Built: | 2000 |
| Property Taxes: | $12,953 |
| Days On Market: | 3792 |
| Lot Size: | 1,28 |
Description
Exquisite custom hillside ranch, Freshly painted, Impeccable 1.28 wooded & professionally landscaped acres. Rural like secluded setting. Over sized kitchen perfect for large family or gatherings, fireplace, island SS appliances. Master suite with sitting room & private screen porch, steps down to hot tub, walk-in closet. Master bath host whirlpool tub, separate shower with designer features. LL features 2 bedrooms, full bath, ample storage, rec. room and picturesque screened porch to enjoy the sunset and nature, Flowers galore, hot tub located in private setting. Live the vacation life style all year round. Perfect for entertaining and large family, great home with wonderful features. Custom built, only one owner. Quick close available. Motivated Seller.
Property Specifics
| Single Family | |
| — | |
| Other | |
| 2000 | |
| Full,Walkout | |
| CUSTOM HILLSIDE RANCH | |
| No | |
| 1.28 |
| Lake | |
| Bull Creek | |
| 0 / Not Applicable | |
| None | |
| Private Well | |
| Septic-Private | |
| 09022355 | |
| 11071030130000 |
Nearby Schools
| NAME: | DISTRICT: | DISTANCE: | |
|---|---|---|---|
|
Grade School
Adler Park School |
70 | — | |
|
Middle School
Highland Middle School |
70 | Not in DB | |
|
High School
Libertyville High School |
128 | Not in DB | |
Property History
| DATE: | EVENT: | PRICE: | SOURCE: |
|---|---|---|---|
| 28 Oct, 2016 | Sold | $630,000 | MRED MLS |
| 16 Sep, 2016 | Under contract | $649,000 | MRED MLS |
| — | Last price change | $665,000 | MRED MLS |
| 26 Aug, 2015 | Listed for sale | $799,000 | MRED MLS |
Room Specifics
Total Bedrooms: 5
Bedrooms Above Ground: 5
Bedrooms Below Ground: 0
Dimensions: —
Floor Type: Carpet
Dimensions: —
Floor Type: Carpet
Dimensions: —
Floor Type: Carpet
Dimensions: —
Floor Type: —
Full Bathrooms: 4
Bathroom Amenities: Whirlpool,Separate Shower,Double Sink
Bathroom in Basement: 1
Rooms: Bedroom 5,Enclosed Porch,Recreation Room,Screened Porch,Sitting Room,Utility Room-1st Floor
Basement Description: Finished
Other Specifics
| 3 | |
| Concrete Perimeter | |
| Asphalt | |
| Deck, Patio, Hot Tub, Porch Screened | |
| Cul-De-Sac,Stream(s) | |
| 73X340X330X233 | |
| — | |
| Full | |
| Vaulted/Cathedral Ceilings, Hot Tub | |
| Double Oven, Microwave, Dishwasher, Refrigerator, Freezer, Washer, Dryer, Disposal | |
| Not in DB | |
| Street Paved | |
| — | |
| — | |
| — |
Tax History
| Year | Property Taxes |
|---|---|
| 2016 | $12,953 |
Contact Agent
Nearby Similar Homes
Nearby Sold Comparables
Contact Agent
Listing Provided By
Berkshire Hathaway HomeServices KoenigRubloff






