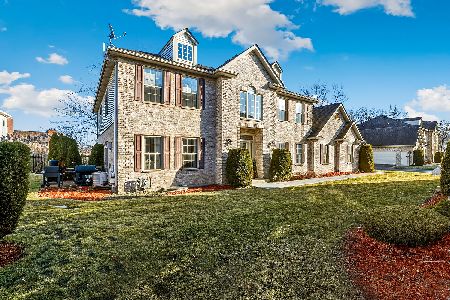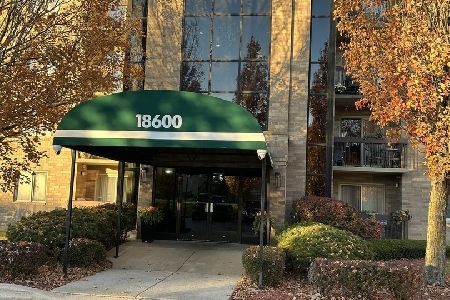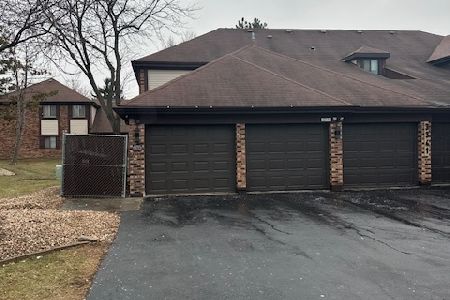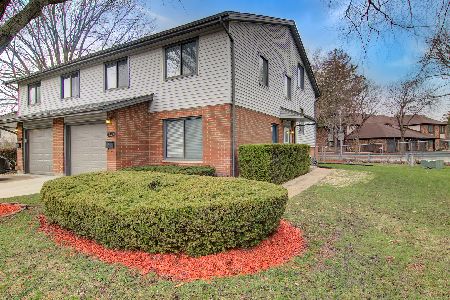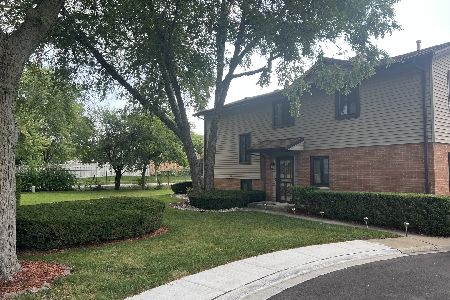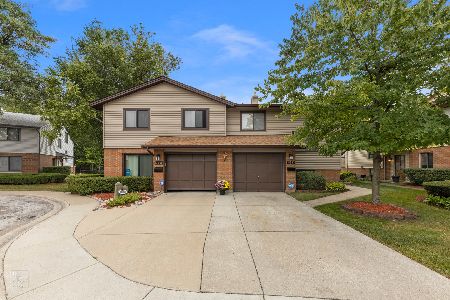18525 Meadow Lane, Hazel Crest, Illinois 60429
$185,500
|
Sold
|
|
| Status: | Closed |
| Sqft: | 1,848 |
| Cost/Sqft: | $95 |
| Beds: | 3 |
| Baths: | 3 |
| Year Built: | 1975 |
| Property Taxes: | $6,826 |
| Days On Market: | 1792 |
| Lot Size: | 0,00 |
Description
Multiple offers, Highest and Best due by 4:00 today 3/12/2022 Rarely available 4 level, 3 bedrooms, 2 1/2 bathrooms, corner unit, in a cul-de-sac spacious townhome. Featuring Homewood Flossmoor schools, private upper level master bedroom suite with double sinks, soaker tub and amazing sunrise view. There is an eat-in kitchen with all stainless still appliances, oversized double sink and pantry, main level living room and dining room with mahogany floors, two huge step up bedrooms with a shared bath, you'll love the lower level family room with a private bar area and patio doors leading to a secluded patio with a fire pit(once used as a 4th bedroom).Don't stop on that level, because this unit keeps going down to a finished basement with an enclosed laundry area,new hot water tank, washer, dryer and two four seasons closets. Topping it all off there is a relaxing(game/exercise/play/meditation) room. Come view this fun home today. FHA approved and can be used as rental property.Pleas use 7.0 contract.
Property Specifics
| Condos/Townhomes | |
| 4 | |
| — | |
| 1975 | |
| Full | |
| — | |
| No | |
| — |
| Cook | |
| — | |
| 240 / Monthly | |
| Insurance,Exterior Maintenance,Lawn Care,Snow Removal | |
| Lake Michigan | |
| Public Sewer | |
| 11017562 | |
| 31022050630000 |
Nearby Schools
| NAME: | DISTRICT: | DISTANCE: | |
|---|---|---|---|
|
High School
Homewood-flossmoor High School |
233 | Not in DB | |
Property History
| DATE: | EVENT: | PRICE: | SOURCE: |
|---|---|---|---|
| 23 Apr, 2021 | Sold | $185,500 | MRED MLS |
| 12 Mar, 2021 | Under contract | $175,000 | MRED MLS |
| 11 Mar, 2021 | Listed for sale | $175,000 | MRED MLS |
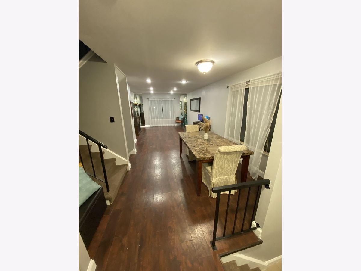
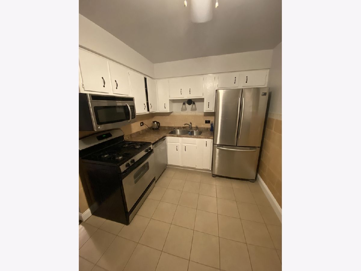
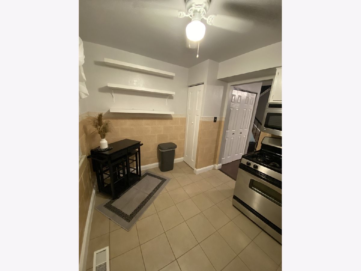
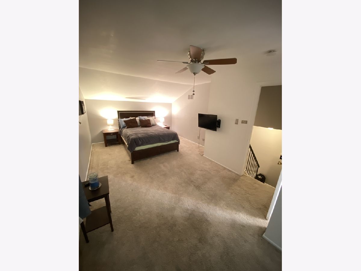
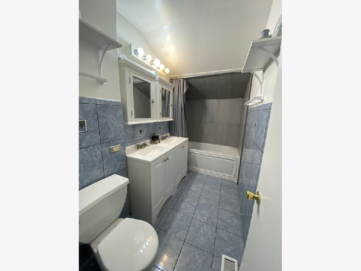
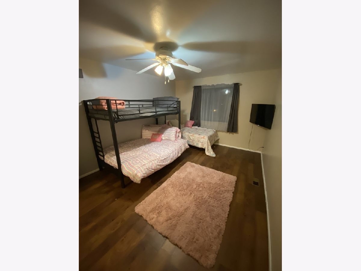
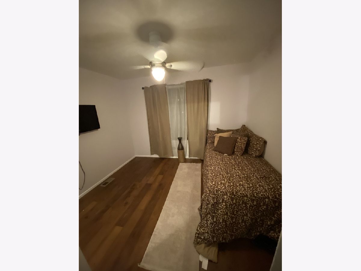
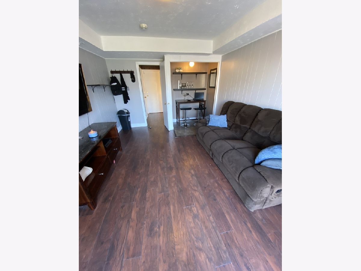
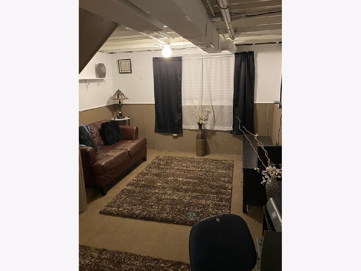
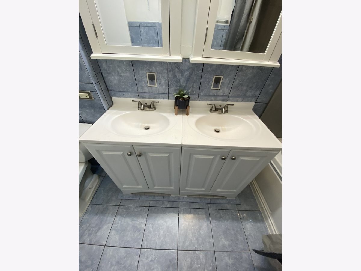
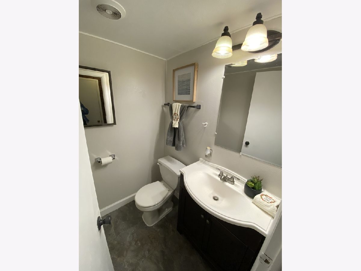
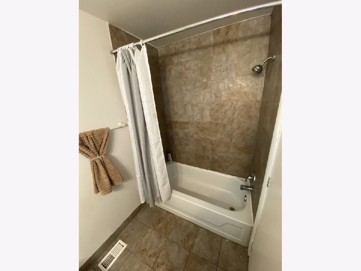
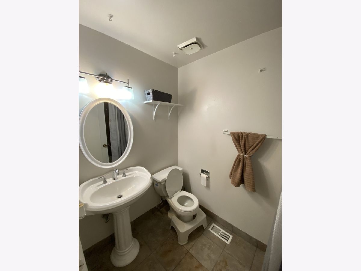
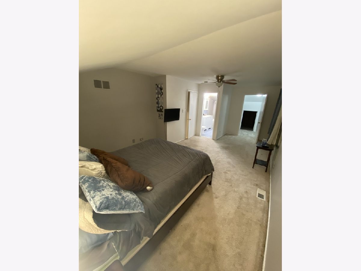
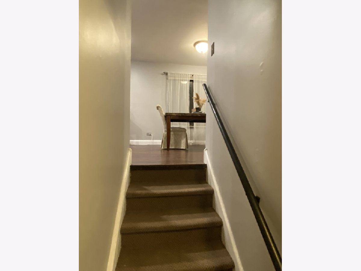
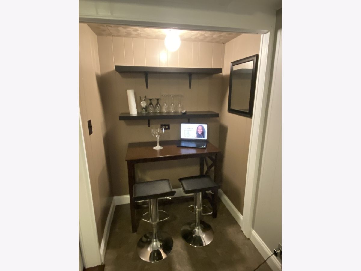
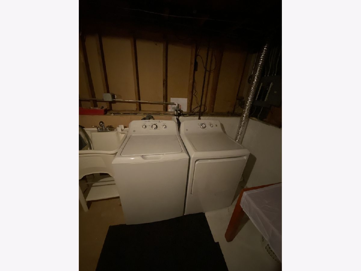
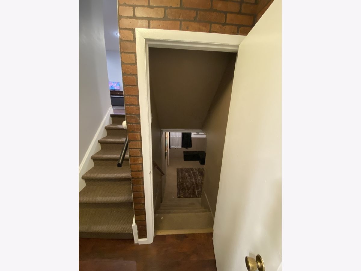
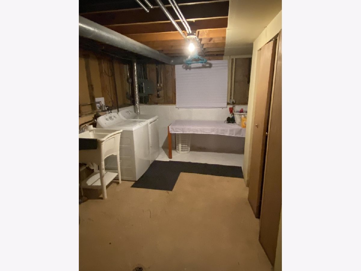
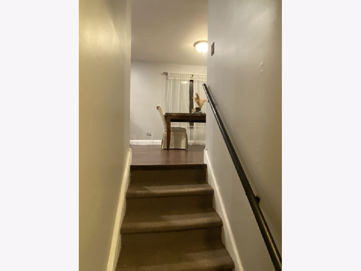
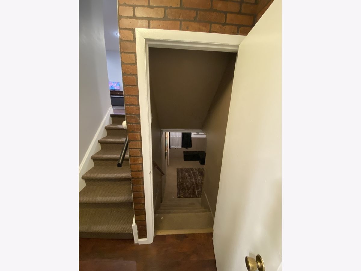
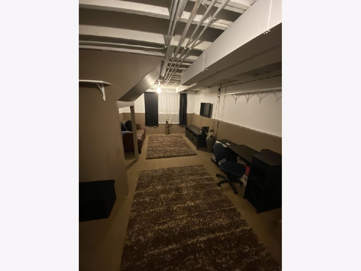
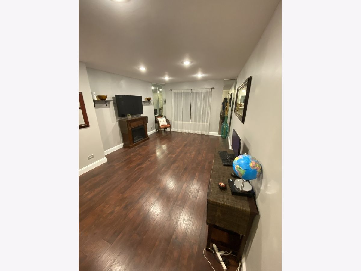
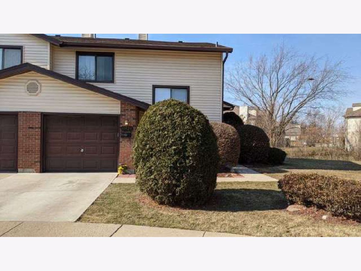
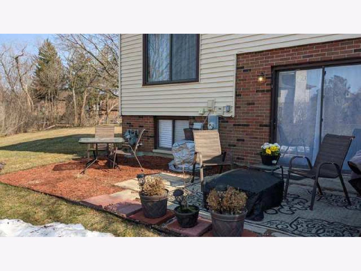
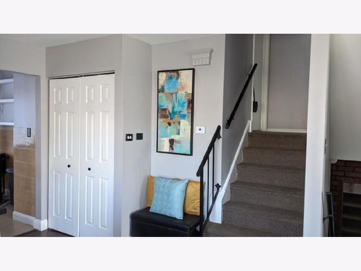
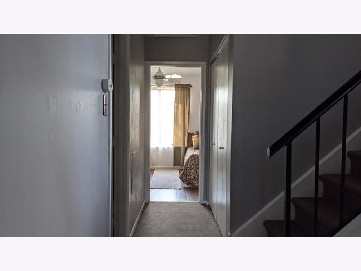
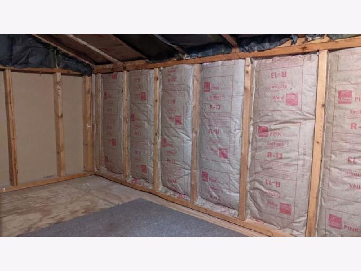
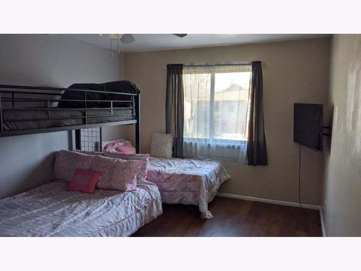
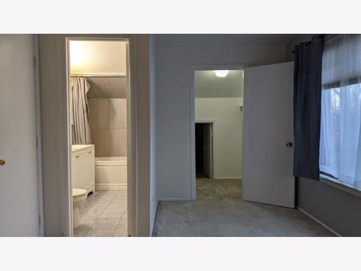
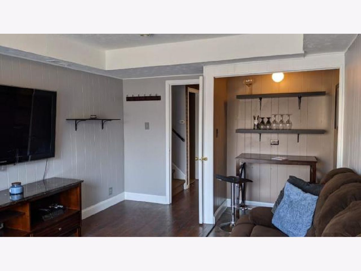
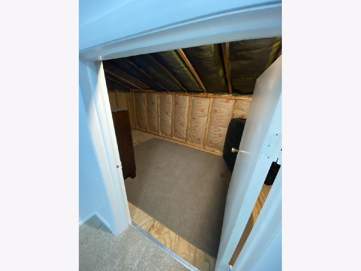
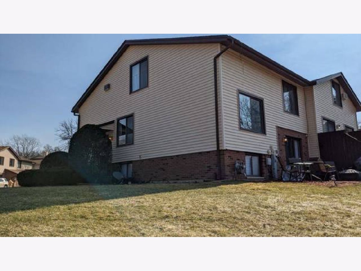
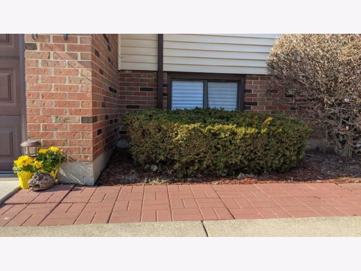
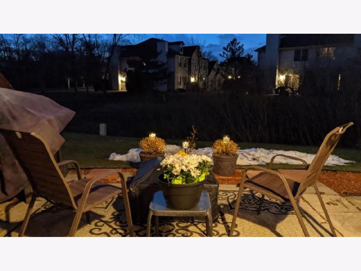
Room Specifics
Total Bedrooms: 3
Bedrooms Above Ground: 3
Bedrooms Below Ground: 0
Dimensions: —
Floor Type: Wood Laminate
Dimensions: —
Floor Type: Wood Laminate
Full Bathrooms: 3
Bathroom Amenities: Double Sink,Soaking Tub
Bathroom in Basement: 0
Rooms: Den,Walk In Closet
Basement Description: Finished,Sub-Basement,Storage Space
Other Specifics
| 1 | |
| — | |
| Concrete | |
| Patio, Porch, Brick Paver Patio, Storms/Screens, Fire Pit, End Unit | |
| — | |
| 2288 | |
| — | |
| Full | |
| Wood Laminate Floors, Laundry Hook-Up in Unit, Storage, Walk-In Closet(s) | |
| Range, Microwave, Dishwasher, Refrigerator, Washer, Dryer, Stainless Steel Appliance(s) | |
| Not in DB | |
| — | |
| — | |
| Ceiling Fan, Patio, Public Bus | |
| — |
Tax History
| Year | Property Taxes |
|---|---|
| 2021 | $6,826 |
Contact Agent
Nearby Similar Homes
Nearby Sold Comparables
Contact Agent
Listing Provided By
26.2 Realty

