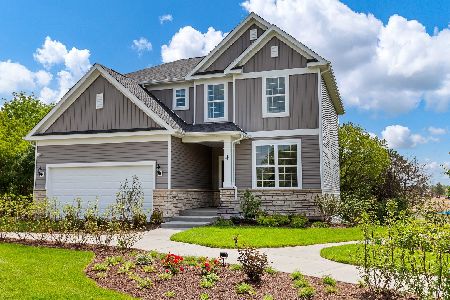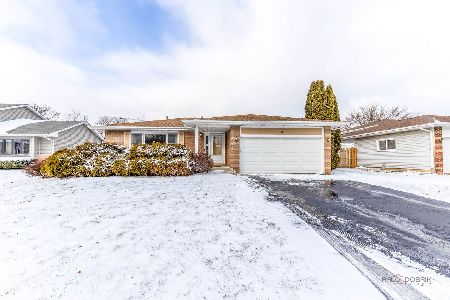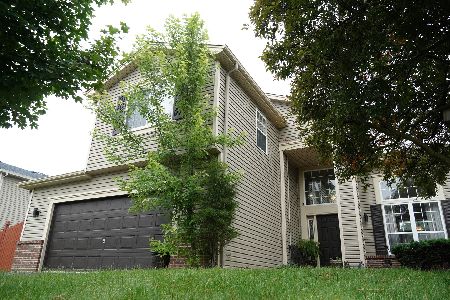1853 Apple Valley Road, Bolingbrook, Illinois 60490
$369,900
|
Sold
|
|
| Status: | Closed |
| Sqft: | 2,882 |
| Cost/Sqft: | $128 |
| Beds: | 4 |
| Baths: | 3 |
| Year Built: | 1996 |
| Property Taxes: | $8,865 |
| Days On Market: | 2465 |
| Lot Size: | 0,19 |
Description
Welcome home to this meticulously kept 2 story that filters into the Neuqua Valley and 204 school district. Open concept main level features vaulted ceilings in the living/dining rooms. Large Family room includes hardwood floors and a fireplace with a custom mantle. Large kitchen is great for big family breakfasts and dinners and boast tons of granite countertop space, stainless steel kitchen appliances, and an extra large Island that doubles as a breakfast bar. Head upstairs you will find 4 large bedrooms all leading up to the relaxing master suite. Don't miss the 2 walk-in closets and new custom tile work. Spacious basement has been finished for you and meets all of you entertaining needs. Bonus room in the basement is great for a private office or den. Your backyard is the perfect spot to relax from everyday life includes multilevel deck, custom overhang to protect you from the sun, and large pool that has been maintained year after year. Close to shopping and transportation
Property Specifics
| Single Family | |
| — | |
| — | |
| 1996 | |
| Full | |
| — | |
| No | |
| 0.19 |
| Will | |
| — | |
| 0 / Not Applicable | |
| None | |
| Public | |
| Public Sewer | |
| 10399377 | |
| 0701132180070000 |
Nearby Schools
| NAME: | DISTRICT: | DISTANCE: | |
|---|---|---|---|
|
Grade School
Builta Elementary School |
204 | — | |
|
Middle School
Gregory Middle School |
204 | Not in DB | |
|
High School
Neuqua Valley High School |
204 | Not in DB | |
Property History
| DATE: | EVENT: | PRICE: | SOURCE: |
|---|---|---|---|
| 25 Jul, 2019 | Sold | $369,900 | MRED MLS |
| 9 Jun, 2019 | Under contract | $369,900 | MRED MLS |
| 31 May, 2019 | Listed for sale | $369,900 | MRED MLS |
| 18 Jul, 2025 | Sold | $615,000 | MRED MLS |
| 24 Jun, 2025 | Under contract | $630,000 | MRED MLS |
| 16 Jun, 2025 | Listed for sale | $630,000 | MRED MLS |
Room Specifics
Total Bedrooms: 4
Bedrooms Above Ground: 4
Bedrooms Below Ground: 0
Dimensions: —
Floor Type: Carpet
Dimensions: —
Floor Type: Carpet
Dimensions: —
Floor Type: Carpet
Full Bathrooms: 3
Bathroom Amenities: Separate Shower,Double Sink,Soaking Tub
Bathroom in Basement: 0
Rooms: Breakfast Room,Foyer,Bonus Room,Recreation Room,Game Room
Basement Description: Finished
Other Specifics
| 2 | |
| — | |
| Asphalt | |
| Deck, Above Ground Pool | |
| — | |
| 70 X 127 X 70 X124 | |
| — | |
| Full | |
| Vaulted/Cathedral Ceilings, Hardwood Floors, Walk-In Closet(s) | |
| — | |
| Not in DB | |
| — | |
| — | |
| — | |
| — |
Tax History
| Year | Property Taxes |
|---|---|
| 2019 | $8,865 |
| 2025 | $11,151 |
Contact Agent
Nearby Similar Homes
Nearby Sold Comparables
Contact Agent
Listing Provided By
Redfin Corporation











