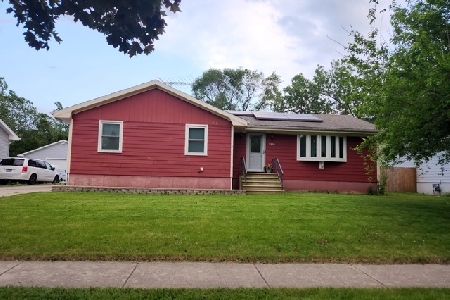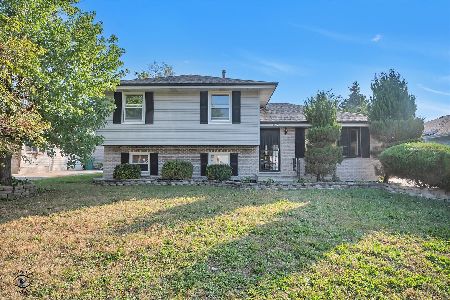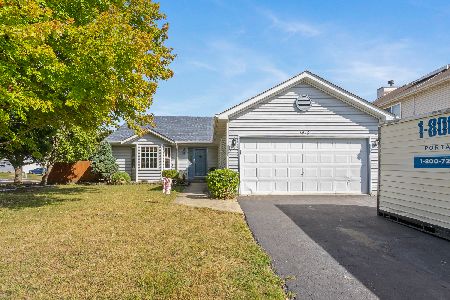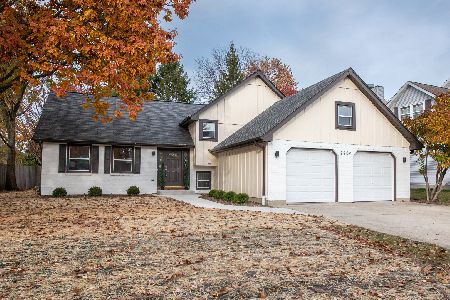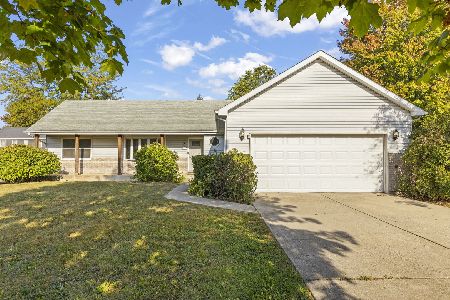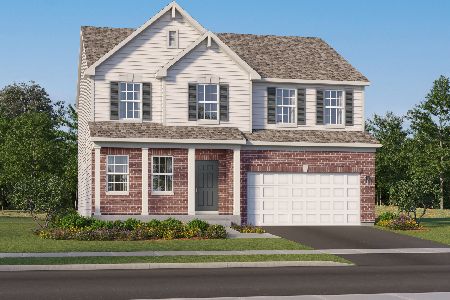1853 Delrose Street, Joliet, Illinois 60435
$325,000
|
Sold
|
|
| Status: | Closed |
| Sqft: | 1,792 |
| Cost/Sqft: | $184 |
| Beds: | 4 |
| Baths: | 2 |
| Year Built: | 1990 |
| Property Taxes: | $5,206 |
| Days On Market: | 307 |
| Lot Size: | 0,19 |
Description
Welcome to this spacious 4-bedroom, 2-bathroom home in Joliet, ready for its new owners! The inviting living room seamlessly flows into the kitchen and dining area, where you'll find a stylish accent wall. Upstairs, all bedrooms are generously sized and feature wood laminate flooring. The lower level offers additional living space with a cozy family room and a fourth bedroom, while the sub-basement provides ample storage and houses the laundry area. Step outside to relax on the backyard patio, perfect for outdoor enjoyment. This home has been well-maintained and thoughtfully updated over the years, including a new furnace and AC (2022), a new front and master bedroom window (2021), a new rear door, and a durable 50-year architectural shingle roof (approximately 12 years old). The heated and insulated garage is equipped with 220-volt electric, and the home features a whole-house fan and wired attic fans for added comfort. A new water heater was installed in 2021. Don't miss out-schedule your showing today!
Property Specifics
| Single Family | |
| — | |
| — | |
| 1990 | |
| — | |
| — | |
| No | |
| 0.19 |
| Will | |
| — | |
| — / Not Applicable | |
| — | |
| — | |
| — | |
| 12288229 | |
| 0603363040210000 |
Nearby Schools
| NAME: | DISTRICT: | DISTANCE: | |
|---|---|---|---|
|
High School
Plainfield Central High School |
202 | Not in DB | |
Property History
| DATE: | EVENT: | PRICE: | SOURCE: |
|---|---|---|---|
| 21 Mar, 2025 | Sold | $325,000 | MRED MLS |
| 23 Feb, 2025 | Under contract | $329,900 | MRED MLS |
| 15 Feb, 2025 | Listed for sale | $329,900 | MRED MLS |

























Room Specifics
Total Bedrooms: 4
Bedrooms Above Ground: 4
Bedrooms Below Ground: 0
Dimensions: —
Floor Type: —
Dimensions: —
Floor Type: —
Dimensions: —
Floor Type: —
Full Bathrooms: 2
Bathroom Amenities: —
Bathroom in Basement: 1
Rooms: —
Basement Description: Finished
Other Specifics
| 2 | |
| — | |
| Asphalt | |
| — | |
| — | |
| 70.7 X 112.7 X 71.3 X 118. | |
| — | |
| — | |
| — | |
| — | |
| Not in DB | |
| — | |
| — | |
| — | |
| — |
Tax History
| Year | Property Taxes |
|---|---|
| 2025 | $5,206 |
Contact Agent
Nearby Similar Homes
Nearby Sold Comparables
Contact Agent
Listing Provided By
Crosstown Realtors, Inc.

