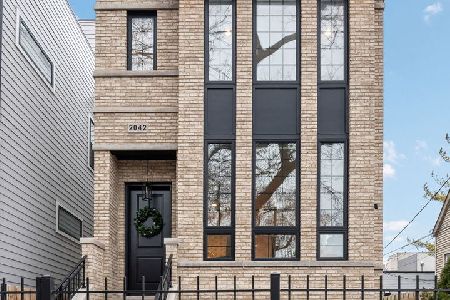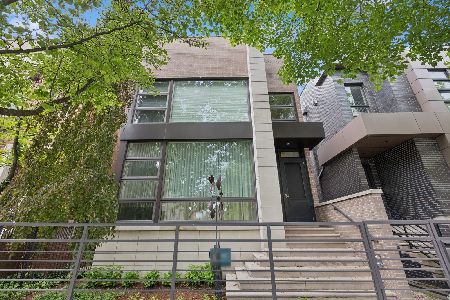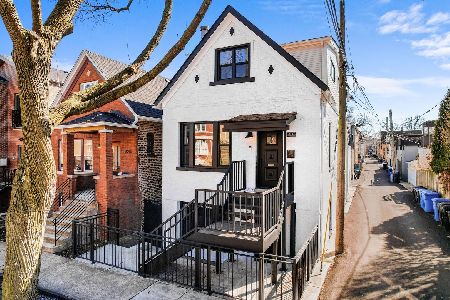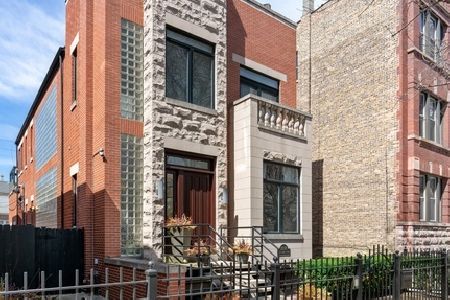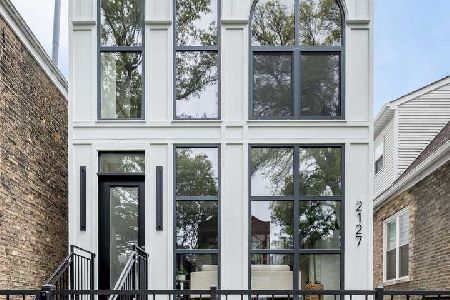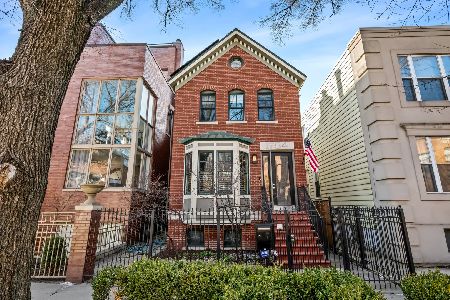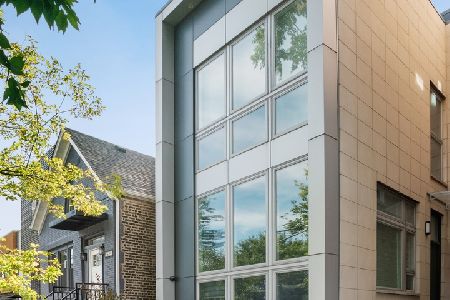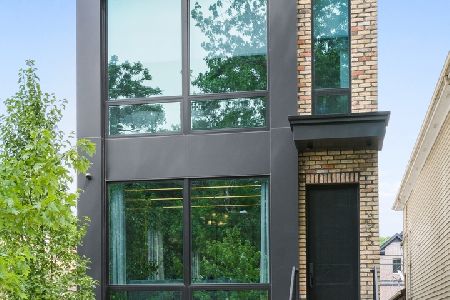1853 Dickens Avenue, Logan Square, Chicago, Illinois 60614
$1,600,000
|
Sold
|
|
| Status: | Closed |
| Sqft: | 4,400 |
| Cost/Sqft: | $386 |
| Beds: | 3 |
| Baths: | 4 |
| Year Built: | 2016 |
| Property Taxes: | $1,374 |
| Days On Market: | 3445 |
| Lot Size: | 0,00 |
Description
Bucktown 4,400SF of Rustic Modern Luxury! NEW 5 bed 3.1 bath with 2 car garage & Roof Deck. Sun-drenched Open Plan w/Oversized Windows w/Transom & 5" European Wide Plank White Oak Hardwood. Fisher & Paykel Stainless Steel Chef Kitchen, White Quartz Counter w/Island Breakfast Bar w/Waterfall Edge & Stone Mosaic Tile Back-Splash. Hotel Inspired Master Bath Spa w/Freestanding 72" Soaking Tub, Floating Vanities, Makeup Counter W/ 14" Rain Shower Head, Body Sprays. 2nd Fl Jack/Jill BA & Laundry. Heated Basement Floors w/Full Service Bar & Built-in Wine Cellar. Completely furnished with gorgeous, new furniture! Video Intercom System, Wired AV/Security/Intercom also included.
Property Specifics
| Single Family | |
| — | |
| Contemporary | |
| 2016 | |
| Full | |
| — | |
| No | |
| — |
| Cook | |
| — | |
| 0 / Not Applicable | |
| None | |
| Lake Michigan,Public | |
| Public Sewer, Overhead Sewers | |
| 09348219 | |
| 14312150030000 |
Property History
| DATE: | EVENT: | PRICE: | SOURCE: |
|---|---|---|---|
| 20 Jan, 2017 | Sold | $1,600,000 | MRED MLS |
| 28 Nov, 2016 | Under contract | $1,699,000 | MRED MLS |
| — | Last price change | $1,550,000 | MRED MLS |
| 21 Sep, 2016 | Listed for sale | $1,699,000 | MRED MLS |
| 18 Mar, 2022 | Sold | $1,650,000 | MRED MLS |
| 16 Feb, 2022 | Under contract | $1,800,000 | MRED MLS |
| — | Last price change | $1,995,000 | MRED MLS |
| 12 Jan, 2022 | Listed for sale | $1,995,000 | MRED MLS |
Room Specifics
Total Bedrooms: 5
Bedrooms Above Ground: 3
Bedrooms Below Ground: 2
Dimensions: —
Floor Type: Hardwood
Dimensions: —
Floor Type: Hardwood
Dimensions: —
Floor Type: Hardwood
Dimensions: —
Floor Type: —
Full Bathrooms: 4
Bathroom Amenities: Separate Shower,Double Sink,European Shower,Full Body Spray Shower,Soaking Tub
Bathroom in Basement: 1
Rooms: Bedroom 5,Deck,Recreation Room,Storage,Utility Room-Lower Level,Walk In Closet
Basement Description: Finished
Other Specifics
| 2 | |
| Concrete Perimeter | |
| Asphalt | |
| Deck, Patio, Roof Deck, Storms/Screens | |
| Fenced Yard,Landscaped | |
| 24X125 | |
| — | |
| Full | |
| Bar-Wet, Hardwood Floors, Heated Floors | |
| Double Oven, Range, Microwave, Dishwasher, Refrigerator, High End Refrigerator, Bar Fridge, Freezer, Washer, Dryer, Disposal, Stainless Steel Appliance(s), Wine Refrigerator | |
| Not in DB | |
| Sidewalks, Street Lights, Street Paved | |
| — | |
| — | |
| Electric |
Tax History
| Year | Property Taxes |
|---|---|
| 2017 | $1,374 |
| 2022 | $21,965 |
Contact Agent
Nearby Similar Homes
Nearby Sold Comparables
Contact Agent
Listing Provided By
RE/MAX Premier

