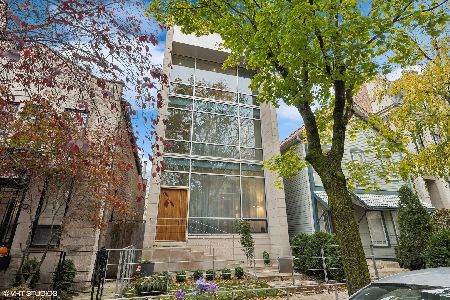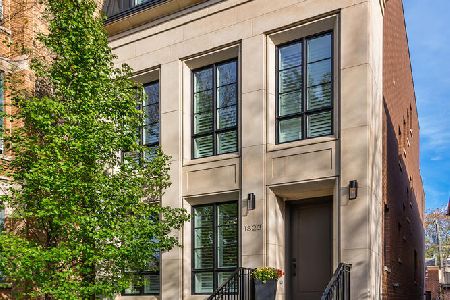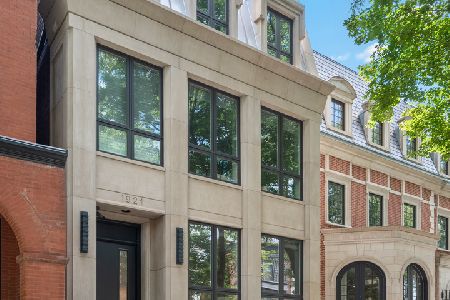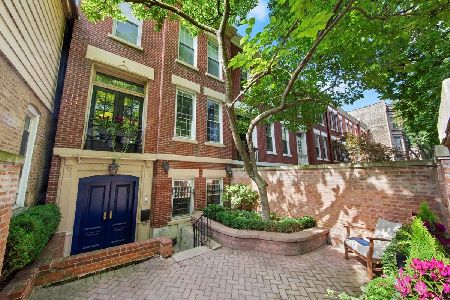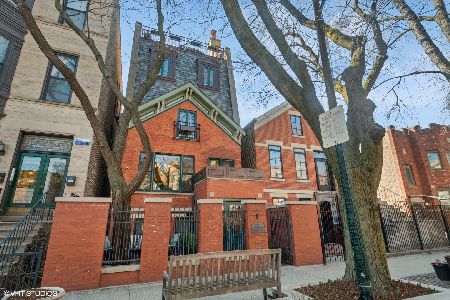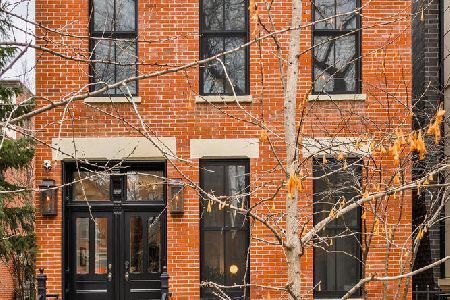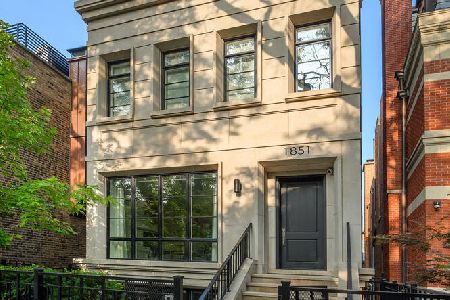1853 Fremont Street, Lincoln Park, Chicago, Illinois 60614
$3,000,000
|
Sold
|
|
| Status: | Closed |
| Sqft: | 4,500 |
| Cost/Sqft: | $710 |
| Beds: | 4 |
| Baths: | 5 |
| Year Built: | 1886 |
| Property Taxes: | $42,844 |
| Days On Market: | 1580 |
| Lot Size: | 0,07 |
Description
Upholding Chicago's reputation for outstanding architecture, 1853 N. Fremont turns heads with its stately brick facade, wrought iron gates and posh landscaping by Mariani Landscape. Inside this 4 bed/5 bath single-family home situated in the heart of Lincoln Park, it's apparent that a skilled eye and a steady hand were employed for the design. Reclaimed herringbone oak floors begin in the spacious front entryway, and lead to a formal living room where a slate-fronted gas fireplace with Art Deco mantle commands attention. The main floor footprint continues with an elegantly appointed dining room that flaunts meticulous crown molding, plantation shutters inside arched window casings, and a show-stopping glass chandelier. Up next, the home's impressive chef's kitchen balances form and function with rift cut walnut butcher block countertops on the island, custom Christopher Peacock cabinetry, a Sub-Zero/Wolf appliances selection, a butler's pantry with espresso bar and surplus wine storage, a massive center island with a remarkable butcher block top in walnut, and a wall-to-wall builtin banquette for more casual meals and entertaining. Beyond, a handsomely cozy family room features a second fireplace, custom drapery and French doors that connect to an endlessly chic back patio that boasts a wood-burning outdoor fireplace and perfectly placed mature perennials. Upstairs, the home's secondary bedrooms get top billing courtesy of flawless finishes and design-forward ensuite baths. The primary bedroom is the epitome of refinement thanks to space for a seating area, two custom walk-in closets, automated draperies and a cheery spa bath with a dual vanity, statement sconces and a cast iron soaking tub from Waterworks. And in exquisite fashion, dSPACE Studio was brought in to execute a bespoke roof deck that wows with a covered dining space, a professional grill, abundant lounge seating, a stainless steel hot tub by Diamond Spas, and more meticulous landscaping. Additional first-class amenities include a fully finished lower level with rec room and guest suite, radiant flooring in all of the bathrooms, an integrated indoor/outdoor sound system, zoned HVAC, a state-of-the-art KEYTH security system, generous attic storage, and a heated two-car garage. With amazing proximity to shopping and restaurants on Armitage and Halsted, Oz Park and Chicago's top schools, 1853 N. Fremont is raising the bar on sophistication in the city.
Property Specifics
| Single Family | |
| — | |
| — | |
| 1886 | |
| Full,English | |
| — | |
| No | |
| 0.07 |
| Cook | |
| — | |
| 0 / Not Applicable | |
| None | |
| Lake Michigan | |
| Public Sewer | |
| 11252944 | |
| 14324130100000 |
Nearby Schools
| NAME: | DISTRICT: | DISTANCE: | |
|---|---|---|---|
|
Grade School
Oscar Mayer Elementary School |
299 | — | |
|
Middle School
Oscar Mayer Elementary School |
299 | Not in DB | |
|
High School
Lincoln Park High School |
299 | Not in DB | |
Property History
| DATE: | EVENT: | PRICE: | SOURCE: |
|---|---|---|---|
| 13 Jan, 2012 | Sold | $2,245,000 | MRED MLS |
| 9 Nov, 2011 | Under contract | $2,399,000 | MRED MLS |
| — | Last price change | $2,500,000 | MRED MLS |
| 6 Sep, 2011 | Listed for sale | $2,500,000 | MRED MLS |
| 30 Jun, 2016 | Sold | $2,562,000 | MRED MLS |
| 18 May, 2016 | Under contract | $2,650,000 | MRED MLS |
| 11 May, 2016 | Listed for sale | $2,650,000 | MRED MLS |
| 10 Dec, 2021 | Sold | $3,000,000 | MRED MLS |
| 30 Oct, 2021 | Under contract | $3,195,000 | MRED MLS |
| 22 Oct, 2021 | Listed for sale | $3,195,000 | MRED MLS |
| 3 May, 2023 | Sold | $3,195,000 | MRED MLS |
| 2 Mar, 2023 | Under contract | $3,195,000 | MRED MLS |
| 3 Feb, 2023 | Listed for sale | $3,195,000 | MRED MLS |
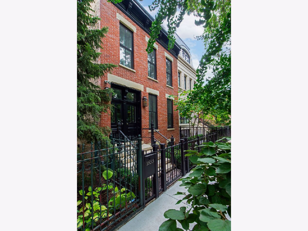
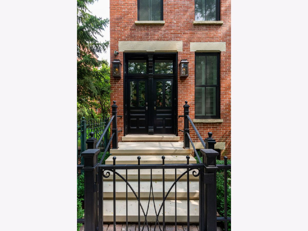
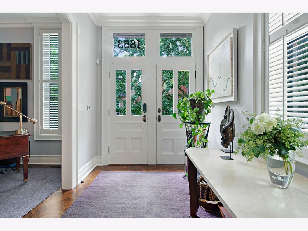
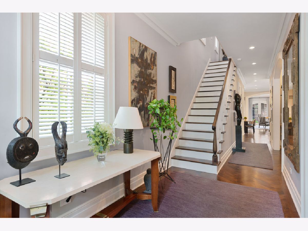
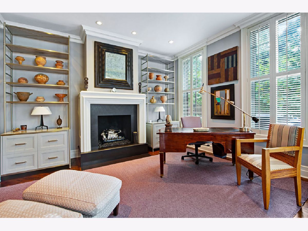
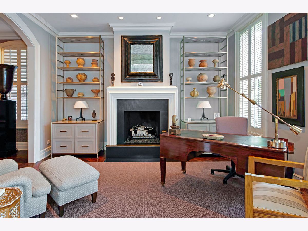
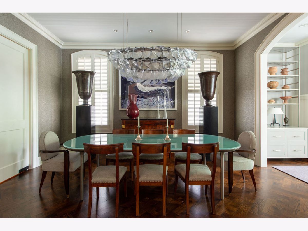
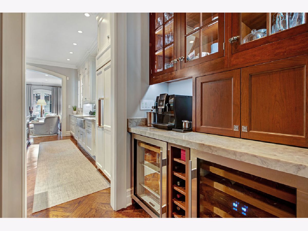
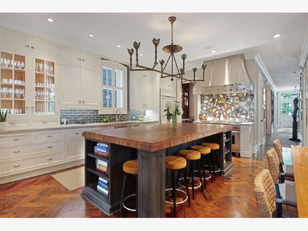
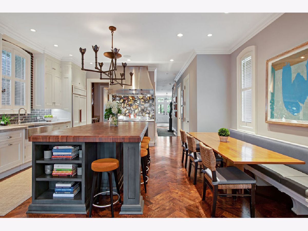
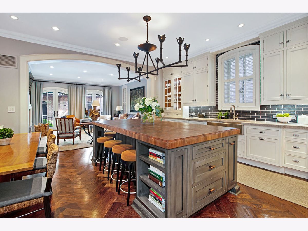
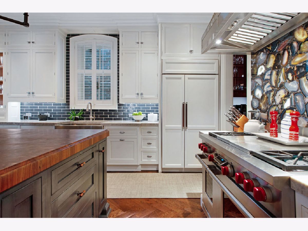
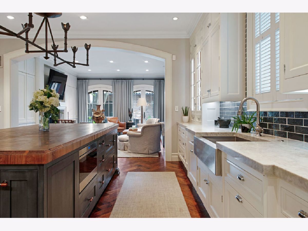
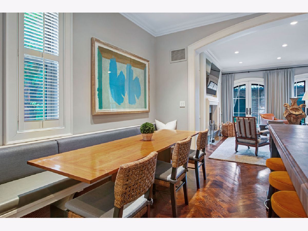
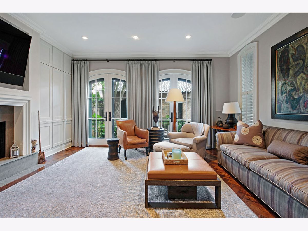
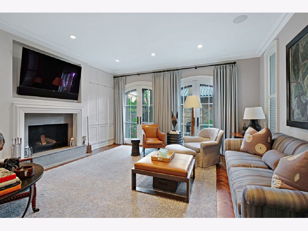
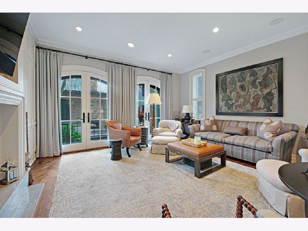
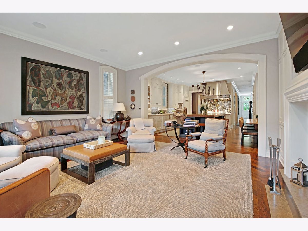
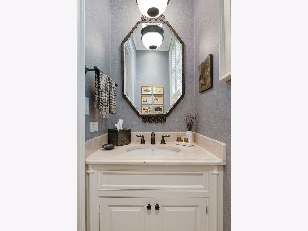
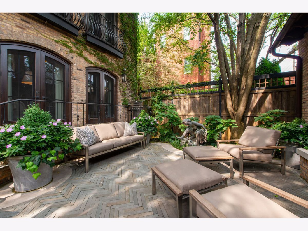
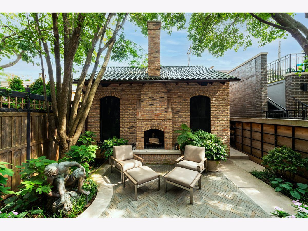
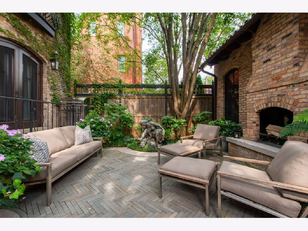
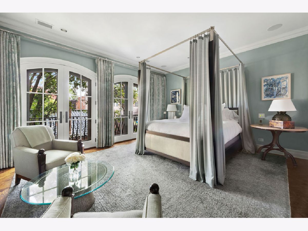
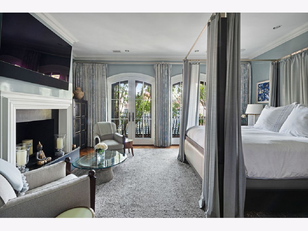
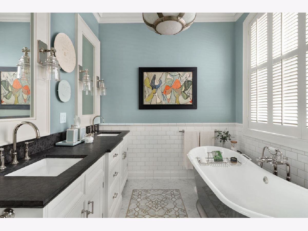
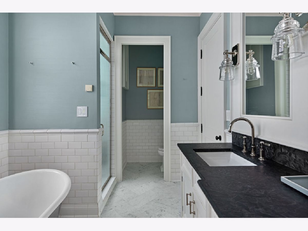
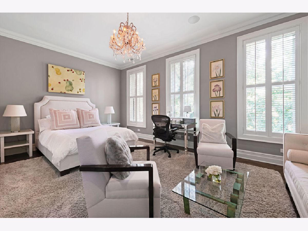
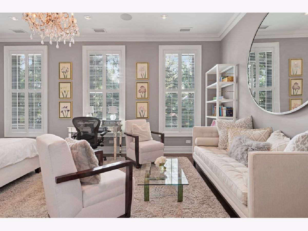
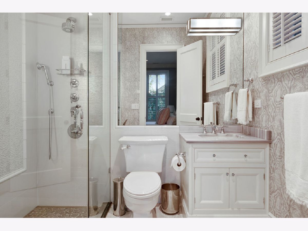
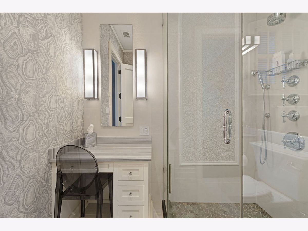
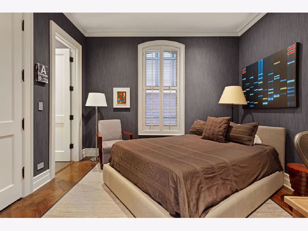
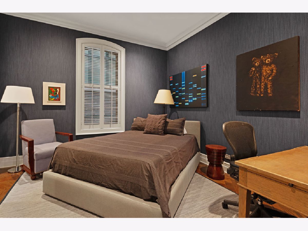
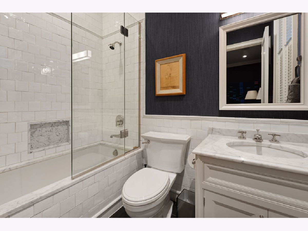
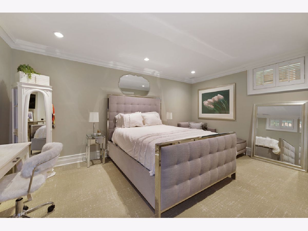
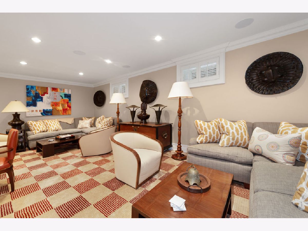
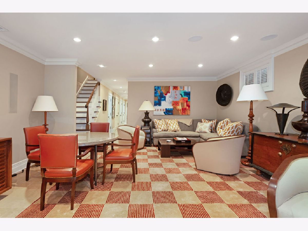
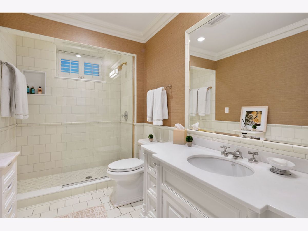
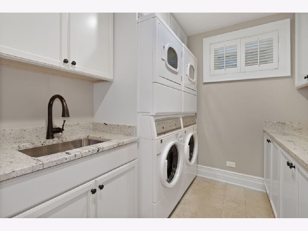
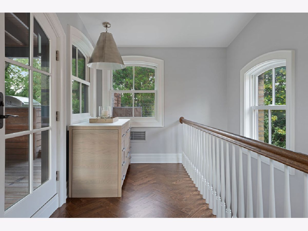
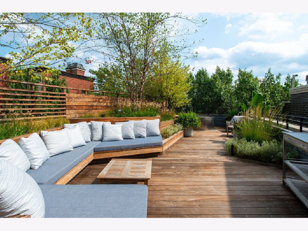
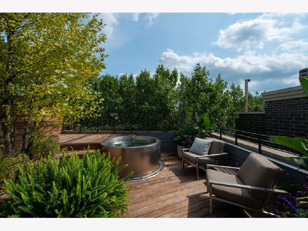
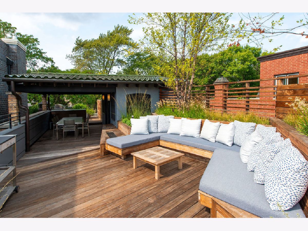
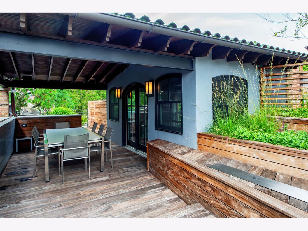
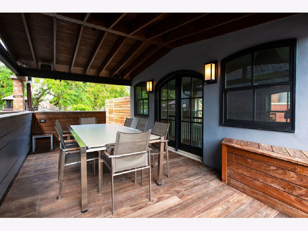
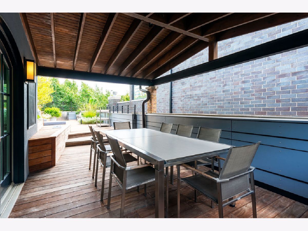
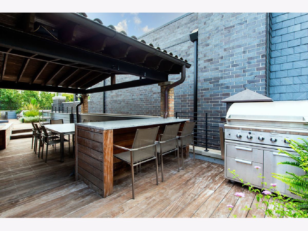
Room Specifics
Total Bedrooms: 4
Bedrooms Above Ground: 4
Bedrooms Below Ground: 0
Dimensions: —
Floor Type: Hardwood
Dimensions: —
Floor Type: Hardwood
Dimensions: —
Floor Type: —
Full Bathrooms: 5
Bathroom Amenities: Separate Shower,Steam Shower,Double Sink,Soaking Tub
Bathroom in Basement: 1
Rooms: Recreation Room,Deck,Foyer,Workshop
Basement Description: Finished
Other Specifics
| 2 | |
| — | |
| — | |
| Deck, Patio, Roof Deck, Brick Paver Patio, Fire Pit | |
| — | |
| 25X125 | |
| — | |
| Full | |
| Hardwood Floors, Heated Floors | |
| — | |
| Not in DB | |
| Curbs, Gated, Sidewalks, Street Lights, Street Paved | |
| — | |
| — | |
| — |
Tax History
| Year | Property Taxes |
|---|---|
| 2012 | $23,115 |
| 2016 | $24,889 |
| 2021 | $42,844 |
| 2023 | $39,216 |
Contact Agent
Nearby Similar Homes
Nearby Sold Comparables
Contact Agent
Listing Provided By
Jameson Sotheby's Intl Realty

