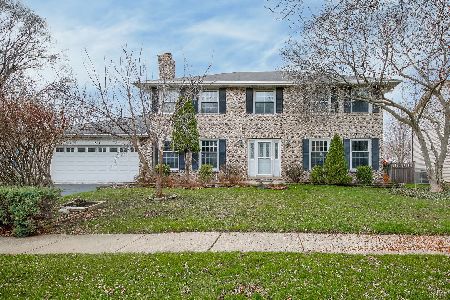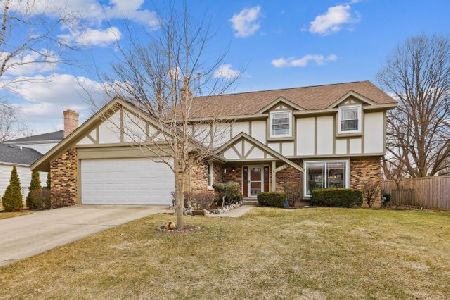1853 Golf Drive, Naperville, Illinois 60565
$356,000
|
Sold
|
|
| Status: | Closed |
| Sqft: | 2,294 |
| Cost/Sqft: | $157 |
| Beds: | 4 |
| Baths: | 4 |
| Year Built: | 1985 |
| Property Taxes: | $7,020 |
| Days On Market: | 3869 |
| Lot Size: | 0,00 |
Description
$10,000 Price drop! Updated gem in Hunters Woods subdivision. 4 Bedroom 3 and 1/2 Bathroom with two extra bedrooms in the professionally finished basement. Vaulted Ceilings, Skylights and open flow bring natural light into the home. Open eat-in kitchen with updated white cabinets & Meganite counters and patio doors to yard. Great sized family room with fireplace and sliding glass doors to spacious yard. Master Suite boasts vaulted ceilings, updated master bath with glass shower doors and huge walk in closet. Ceiling fans throughout bedrooms. Basement boasts two finished bedrooms, Great Room, Wet Bar and Mini fridge plus Dart Board area. Battery Back up sump pump. Newer: Feldco windows, roof, A/C & furnace, dining room flooring. Award winning school district 203, walking distance to Scotts Elementary. Close to downtown, shopping and expressway.
Property Specifics
| Single Family | |
| — | |
| — | |
| 1985 | |
| Full | |
| — | |
| No | |
| — |
| Du Page | |
| Hunters Woods | |
| 25 / Annual | |
| None | |
| Lake Michigan | |
| Public Sewer | |
| 08994820 | |
| 0832401005 |
Nearby Schools
| NAME: | DISTRICT: | DISTANCE: | |
|---|---|---|---|
|
Grade School
Scott Elementary School |
203 | — | |
|
Middle School
Madison Junior High School |
203 | Not in DB | |
|
High School
Naperville Central High School |
203 | Not in DB | |
Property History
| DATE: | EVENT: | PRICE: | SOURCE: |
|---|---|---|---|
| 26 Mar, 2007 | Sold | $392,000 | MRED MLS |
| 23 Feb, 2007 | Under contract | $409,900 | MRED MLS |
| 12 Feb, 2007 | Listed for sale | $409,900 | MRED MLS |
| 12 Jul, 2016 | Sold | $356,000 | MRED MLS |
| 24 May, 2016 | Under contract | $359,900 | MRED MLS |
| — | Last price change | $369,999 | MRED MLS |
| 27 Jul, 2015 | Listed for sale | $374,990 | MRED MLS |
Room Specifics
Total Bedrooms: 6
Bedrooms Above Ground: 4
Bedrooms Below Ground: 2
Dimensions: —
Floor Type: Carpet
Dimensions: —
Floor Type: Carpet
Dimensions: —
Floor Type: Carpet
Dimensions: —
Floor Type: —
Dimensions: —
Floor Type: —
Full Bathrooms: 4
Bathroom Amenities: Separate Shower
Bathroom in Basement: 1
Rooms: Bedroom 5,Bedroom 6,Recreation Room
Basement Description: Finished
Other Specifics
| 2 | |
| — | |
| — | |
| — | |
| — | |
| 147X70 | |
| — | |
| Full | |
| Vaulted/Cathedral Ceilings, Skylight(s), Bar-Wet, Wood Laminate Floors, First Floor Laundry | |
| Range, Microwave, Dishwasher, Refrigerator, Disposal | |
| Not in DB | |
| Sidewalks, Street Lights, Street Paved | |
| — | |
| — | |
| Wood Burning |
Tax History
| Year | Property Taxes |
|---|---|
| 2007 | $5,864 |
| 2016 | $7,020 |
Contact Agent
Nearby Similar Homes
Nearby Sold Comparables
Contact Agent
Listing Provided By
RE/MAX Excels











