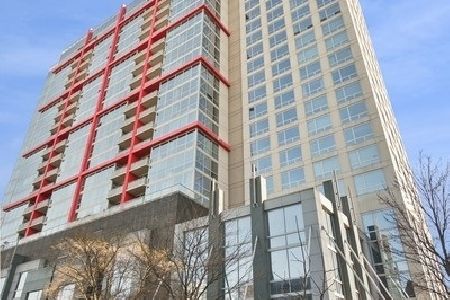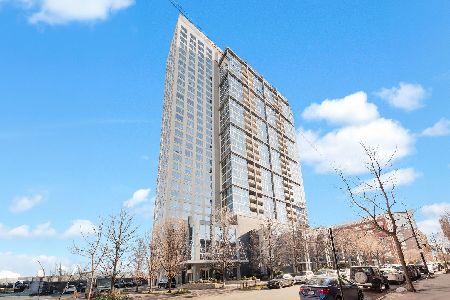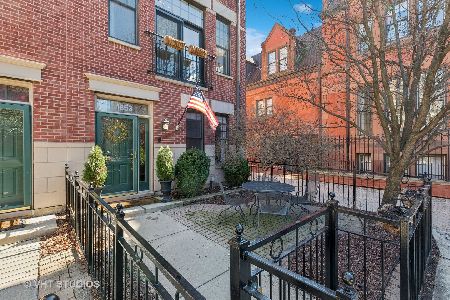1853 Prairie Parkway, Near South Side, Chicago, Illinois 60616
$821,000
|
Sold
|
|
| Status: | Closed |
| Sqft: | 2,500 |
| Cost/Sqft: | $322 |
| Beds: | 3 |
| Baths: | 4 |
| Year Built: | 2004 |
| Property Taxes: | $10,069 |
| Days On Market: | 2872 |
| Lot Size: | 0,00 |
Description
Stunningly designed open floor plan townhouse in the South Loop, across the street from the Prairie District Women's Park and Gardens. Completely renovated in 2016, enhancing the home with modern updates that removed the wall between the kitchen and living space to create an open floor plan on the main level. All updates were finished for a crisp and simple design palette, including all white trim, dark hardwood flooring, and removing most of the wallpaper and freshening up the walls, custom runner on stairs. All three bedrooms are large in size and have beautiful window coverings, designer lighting, and ample closet space. The two full baths have been updated on the sleeping level and the half baths are conveniently located one off kitchen and the other off foyer. There is a great office/den space on the first level with heated floors on the entire lower level. The spacious two car garage is heated and being an end unit allows for more natural light and privacy. SLES District 9/2019
Property Specifics
| Condos/Townhomes | |
| 3 | |
| — | |
| 2004 | |
| None | |
| — | |
| No | |
| — |
| Cook | |
| — | |
| 300 / Monthly | |
| Water,Insurance,Lawn Care,Scavenger,Snow Removal | |
| Lake Michigan | |
| Public Sewer | |
| 09867341 | |
| 17223091140000 |
Property History
| DATE: | EVENT: | PRICE: | SOURCE: |
|---|---|---|---|
| 5 Oct, 2016 | Sold | $720,000 | MRED MLS |
| 1 Jul, 2016 | Under contract | $725,000 | MRED MLS |
| 27 Jun, 2016 | Listed for sale | $725,000 | MRED MLS |
| 1 May, 2018 | Sold | $821,000 | MRED MLS |
| 16 Mar, 2018 | Under contract | $805,000 | MRED MLS |
| 27 Feb, 2018 | Listed for sale | $805,000 | MRED MLS |
| 10 May, 2024 | Sold | $845,000 | MRED MLS |
| 27 Mar, 2024 | Under contract | $875,000 | MRED MLS |
| 7 Mar, 2024 | Listed for sale | $875,000 | MRED MLS |
Room Specifics
Total Bedrooms: 3
Bedrooms Above Ground: 3
Bedrooms Below Ground: 0
Dimensions: —
Floor Type: Hardwood
Dimensions: —
Floor Type: —
Full Bathrooms: 4
Bathroom Amenities: Separate Shower,Double Sink,Soaking Tub
Bathroom in Basement: 0
Rooms: No additional rooms
Basement Description: None
Other Specifics
| 2 | |
| Concrete Perimeter | |
| Concrete | |
| Balcony, Roof Deck, Brick Paver Patio, Storms/Screens, End Unit | |
| — | |
| COMMON | |
| — | |
| Full | |
| Hardwood Floors | |
| Range, Dishwasher, Refrigerator, Freezer, Washer, Dryer, Stainless Steel Appliance(s) | |
| Not in DB | |
| — | |
| — | |
| — | |
| Ventless |
Tax History
| Year | Property Taxes |
|---|---|
| 2016 | $9,264 |
| 2018 | $10,069 |
| 2024 | $13,118 |
Contact Agent
Nearby Similar Homes
Nearby Sold Comparables
Contact Agent
Listing Provided By
Related Realty










