1854 Deere Lane, Glendale Heights, Illinois 60139
$260,000
|
Sold
|
|
| Status: | Closed |
| Sqft: | 1,692 |
| Cost/Sqft: | $154 |
| Beds: | 3 |
| Baths: | 2 |
| Year Built: | 1977 |
| Property Taxes: | $7,988 |
| Days On Market: | 1823 |
| Lot Size: | 0,00 |
Description
Hard to find U-Shaped ranch features approx. 1700sf of living space on one level! Spacious home filled with natural light! Eat-in kitchen with sky-light, pantry, table space, and new upgraded SS appliances in 2019. Ceiling fans in all bedrooms! Huge MBR with private bath and 2 closets. HVAC new in 2014. Roof approx. 10 years old. Updated hall bathroom 2016. Some rooms have fresh paint and new wood laminate flooring. 2 car attached garage with room for storage. You'll love the outside - fully fenced back and side yards (new fence in '18), shed, large patio, and prime cul-de-sac location. Quiet subdivision in desirable pocket of town features pond and park. Convenient to 290/355 too!
Property Specifics
| Single Family | |
| — | |
| Ranch | |
| 1977 | |
| None | |
| — | |
| No | |
| 0 |
| Du Page | |
| — | |
| 0 / Not Applicable | |
| None | |
| Lake Michigan | |
| Public Sewer | |
| 10948259 | |
| 0228208002 |
Nearby Schools
| NAME: | DISTRICT: | DISTANCE: | |
|---|---|---|---|
|
Grade School
Pheasant Ridge Primary School |
16 | — | |
|
Middle School
Glenside Middle School |
16 | Not in DB | |
|
High School
Glenbard North High School |
87 | Not in DB | |
Property History
| DATE: | EVENT: | PRICE: | SOURCE: |
|---|---|---|---|
| 9 Jul, 2013 | Sold | $185,000 | MRED MLS |
| 26 Apr, 2013 | Under contract | $195,000 | MRED MLS |
| 2 Apr, 2013 | Listed for sale | $195,000 | MRED MLS |
| 19 Feb, 2021 | Sold | $260,000 | MRED MLS |
| 21 Jan, 2021 | Under contract | $260,000 | MRED MLS |
| 21 Jan, 2021 | Listed for sale | $260,000 | MRED MLS |
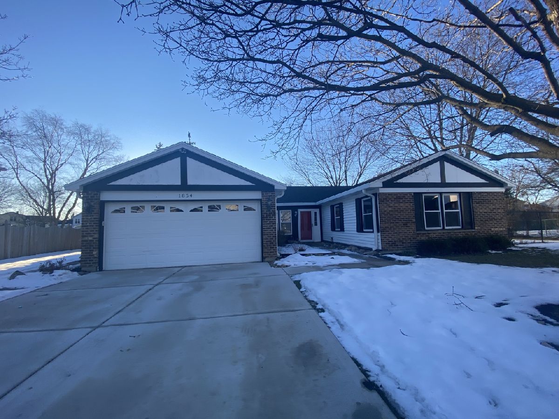
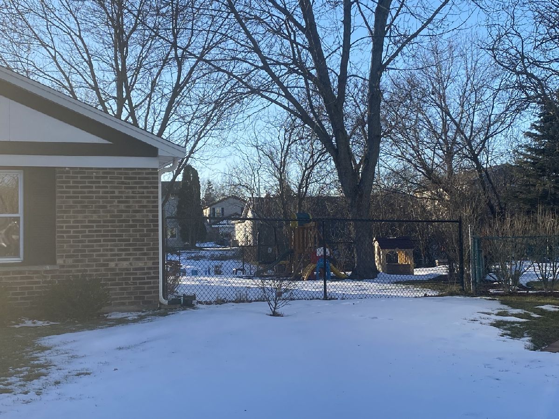
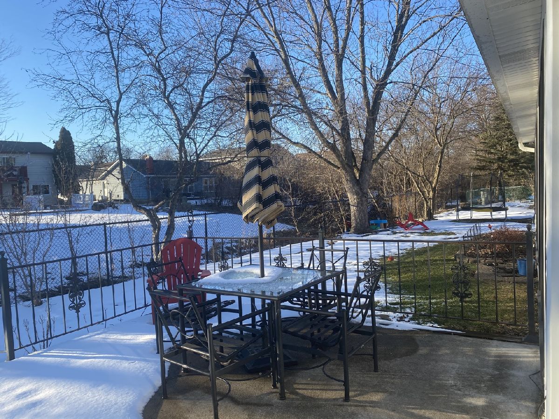
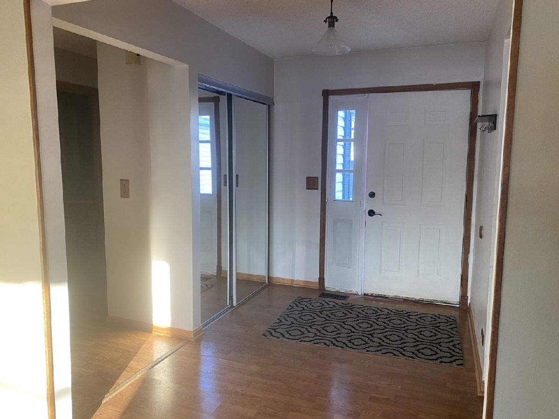
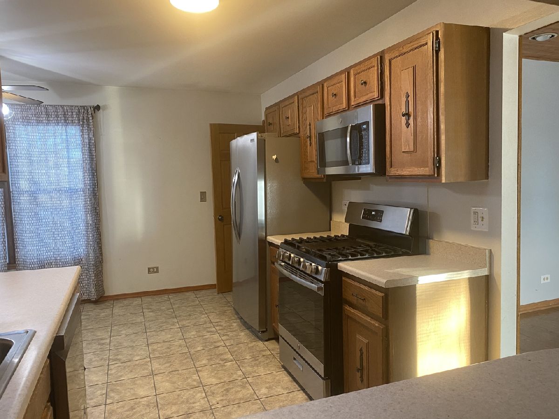
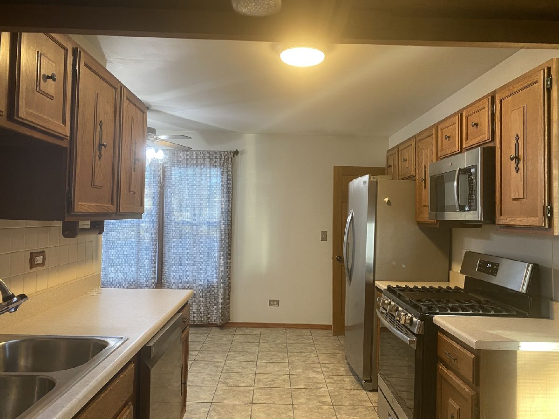
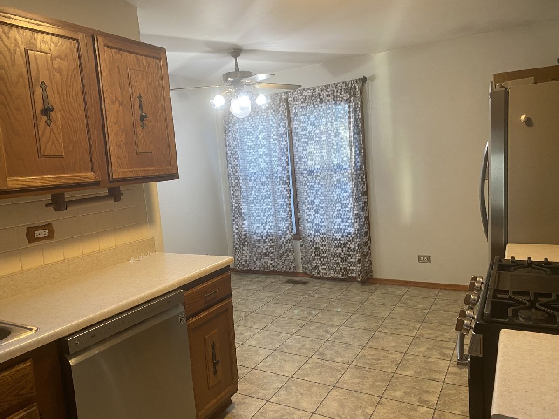
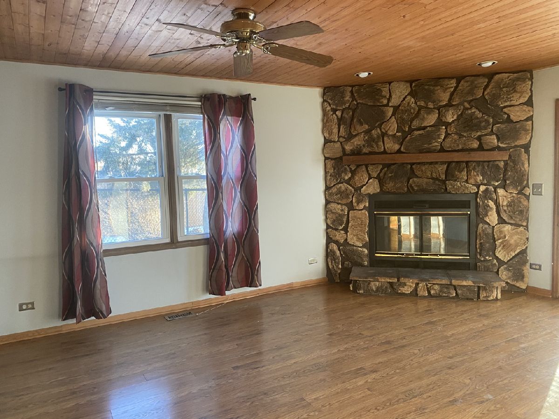
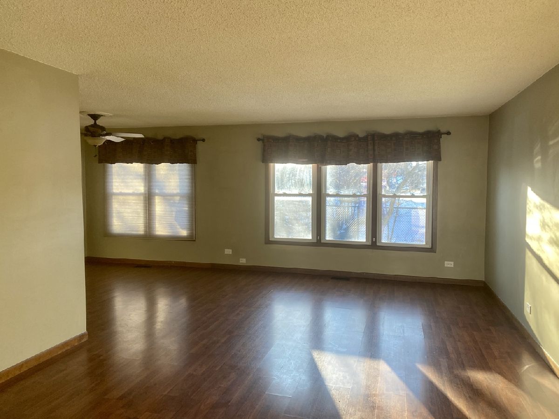
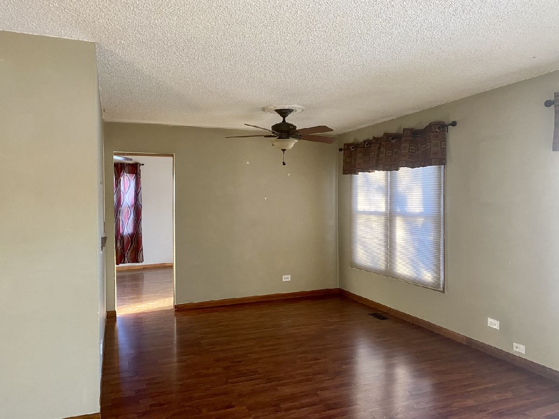
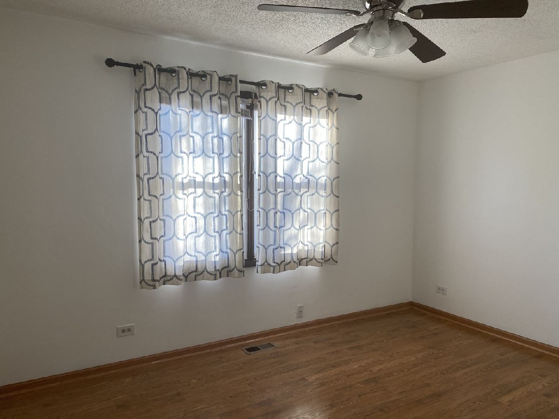
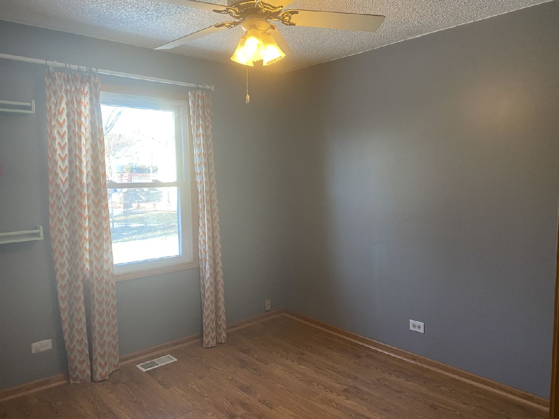
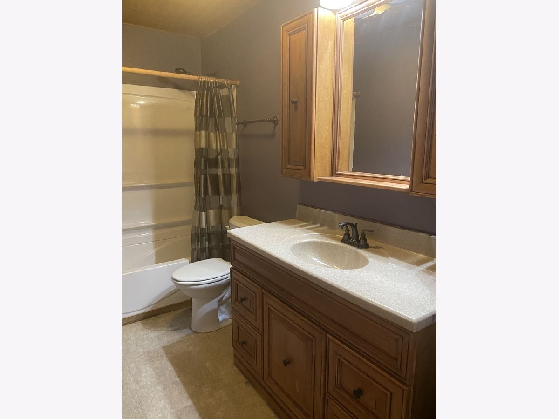
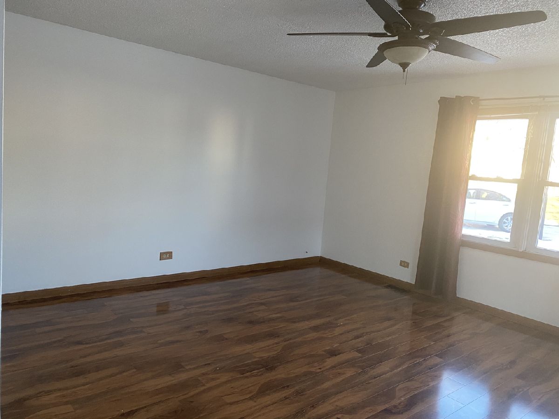
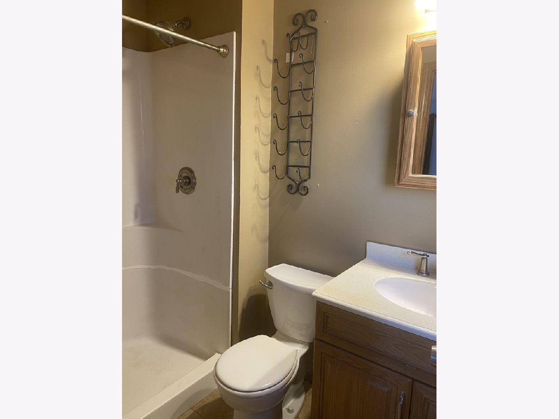
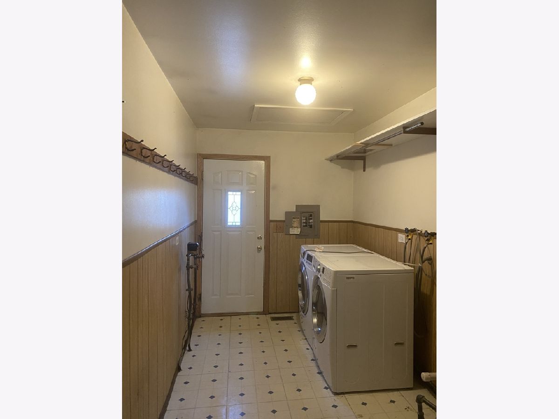
Room Specifics
Total Bedrooms: 3
Bedrooms Above Ground: 3
Bedrooms Below Ground: 0
Dimensions: —
Floor Type: Wood Laminate
Dimensions: —
Floor Type: Wood Laminate
Full Bathrooms: 2
Bathroom Amenities: —
Bathroom in Basement: 0
Rooms: Eating Area,Foyer
Basement Description: Slab
Other Specifics
| 2 | |
| — | |
| — | |
| — | |
| — | |
| 10019 | |
| — | |
| Full | |
| — | |
| Range, Microwave, Dishwasher, Refrigerator, Washer, Dryer, Disposal | |
| Not in DB | |
| Curbs, Sidewalks, Street Lights, Street Paved | |
| — | |
| — | |
| Wood Burning |
Tax History
| Year | Property Taxes |
|---|---|
| 2013 | $5,930 |
| 2021 | $7,988 |
Contact Agent
Nearby Similar Homes
Nearby Sold Comparables
Contact Agent
Listing Provided By
Re/Max 1st









