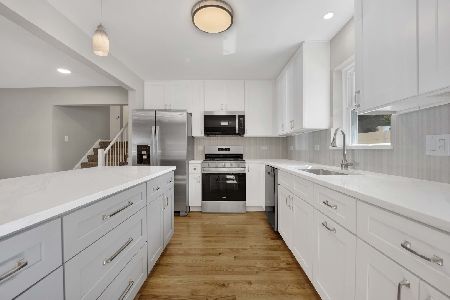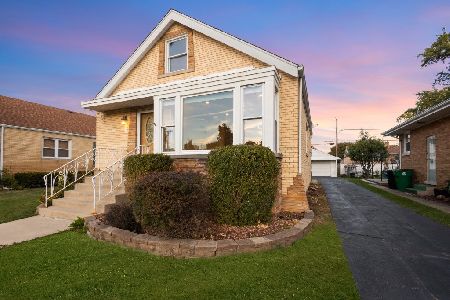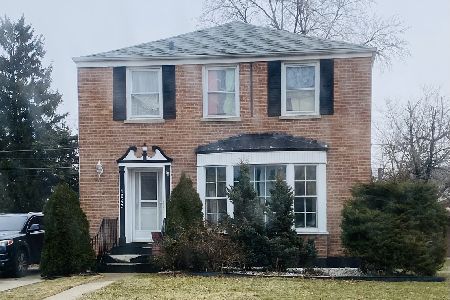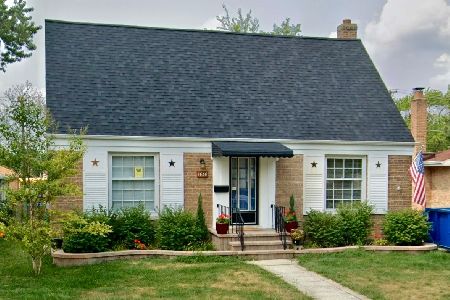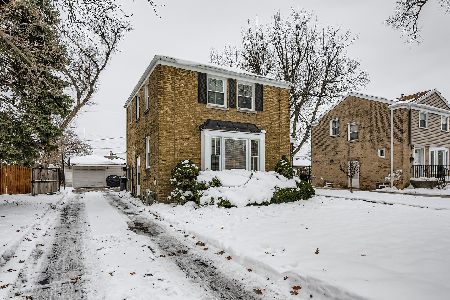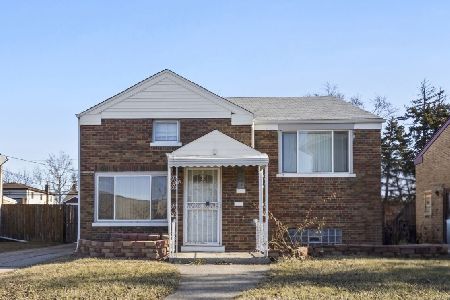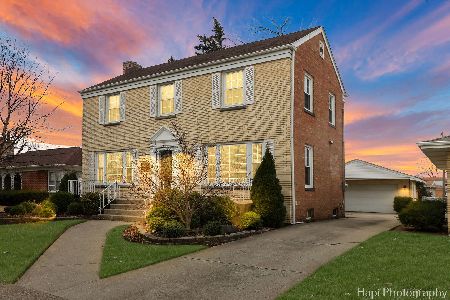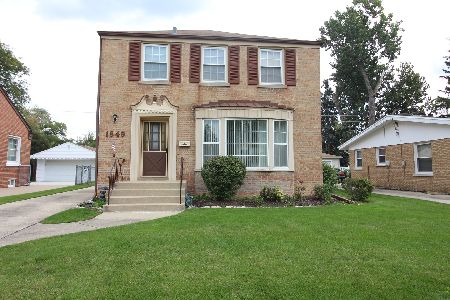1854 Manchester Avenue, Westchester, Illinois 60154
$357,000
|
Sold
|
|
| Status: | Closed |
| Sqft: | 1,664 |
| Cost/Sqft: | $216 |
| Beds: | 3 |
| Baths: | 2 |
| Year Built: | 1950 |
| Property Taxes: | $5,106 |
| Days On Market: | 1166 |
| Lot Size: | 0,00 |
Description
Beautifully maintained, move-in ready 3 bedroom, 1.5 bath Brick Georgian Home in the heart of Westchester. High quality finishes accompany this home such as a large living room with a gas fireplace(could also be used as wood burning). gleaming hardwood floors, original plaster crown moldings and windows front and back with both eastern and western exposures for lots of natural lighting. The main floor also consists of a formal dining room and an open floor plan, adjacent modern kitchen with an island, SS appliances, newer cabinets and granite countertops. An updated half bathroom is convenient off the kitchen as well. The dramatic staircase going up to the 2nd floor consists of an oversized primary bedroom, 2 additional bedrooms and a full bath, plus atrium like hallway. Extra closet space as well for linens and additional storage. Full basement consists of a large family room area, plus a large laundry/workshop/storage area. And there is a walkout staircase leading to the backyard with nicely manicured landscaping, a patio, 2 car detached brick garage and a shed in the back for lawn equipment and additional yard items. Improvements include new roof and furnace installed in 2021, 200 amp electrical service, newer windows and landscaping. Wide side concrete driveway. Fantastic location with easy access to grocery stores, restaurants, shopping, expressways, health clubs, parks, schools, bike/walking trails, walk to the community pool and park district. Come see this home and make it yours before year end.
Property Specifics
| Single Family | |
| — | |
| — | |
| 1950 | |
| — | |
| — | |
| No | |
| — |
| Cook | |
| — | |
| — / Not Applicable | |
| — | |
| — | |
| — | |
| 11669951 | |
| 15214090260000 |
Nearby Schools
| NAME: | DISTRICT: | DISTANCE: | |
|---|---|---|---|
|
Grade School
Westchester Primary School |
92.5 | — | |
Property History
| DATE: | EVENT: | PRICE: | SOURCE: |
|---|---|---|---|
| 26 Jan, 2023 | Sold | $357,000 | MRED MLS |
| 16 Dec, 2022 | Under contract | $359,000 | MRED MLS |
| 9 Nov, 2022 | Listed for sale | $359,000 | MRED MLS |
| 19 May, 2025 | Sold | $425,000 | MRED MLS |
| 8 Apr, 2025 | Under contract | $415,000 | MRED MLS |
| 29 Mar, 2025 | Listed for sale | $415,000 | MRED MLS |
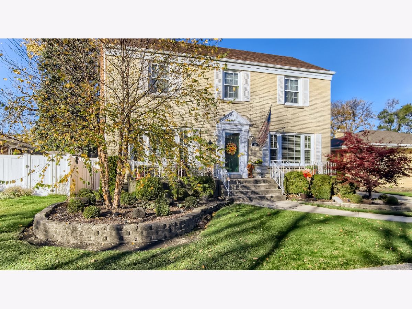
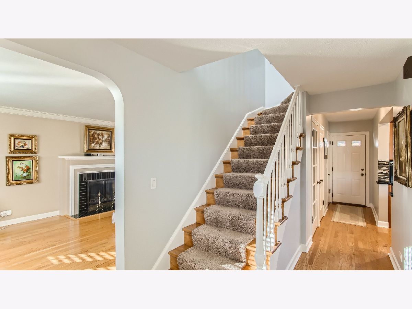
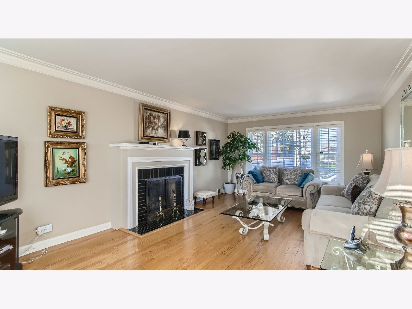
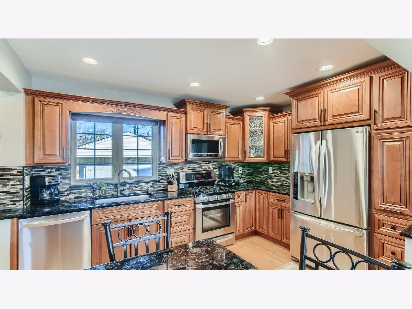
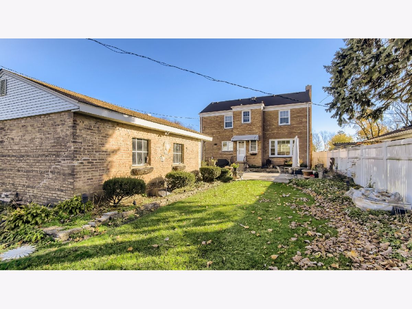
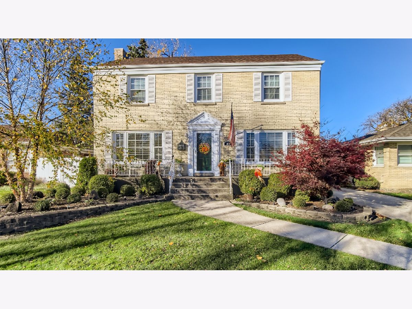
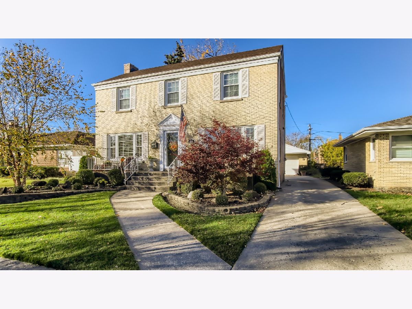
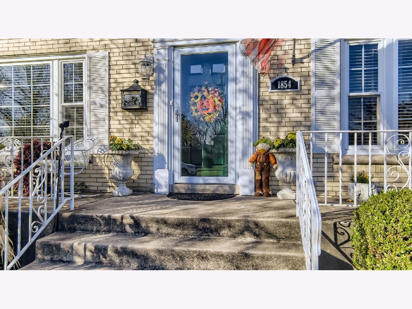
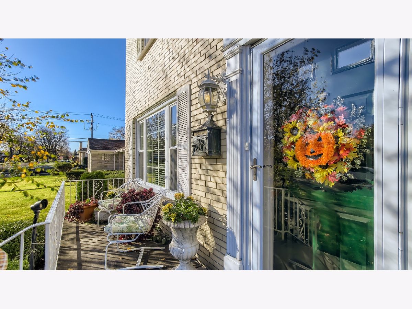
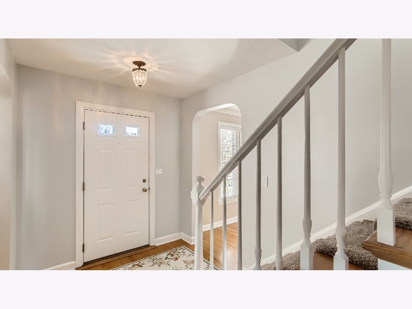
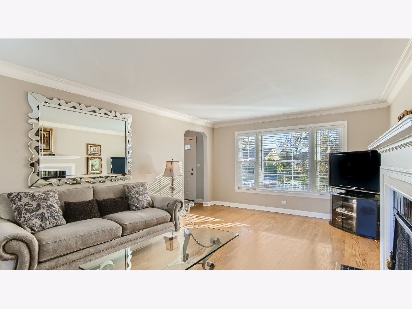
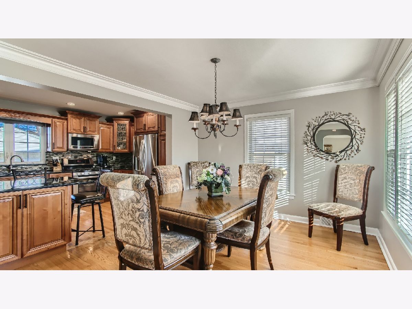
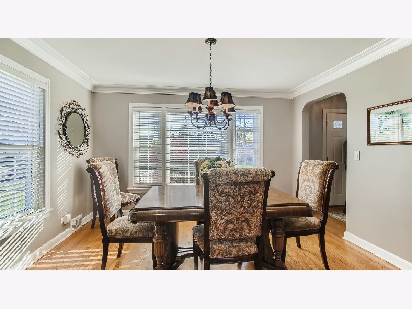
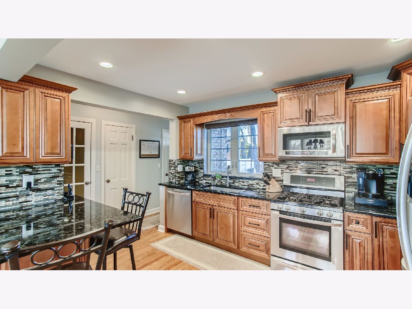
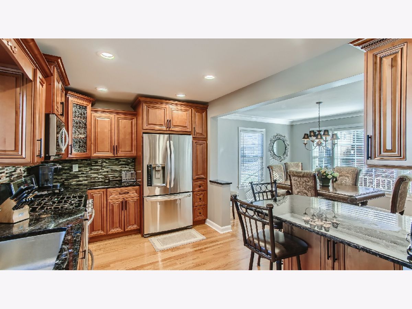
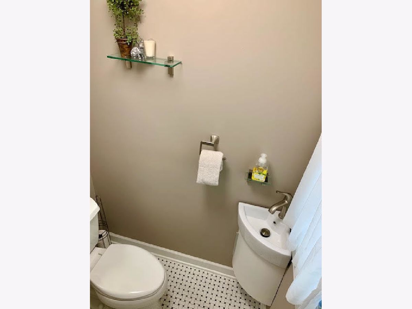
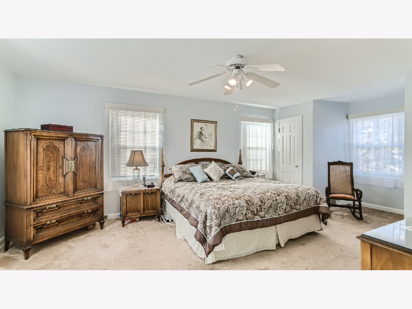
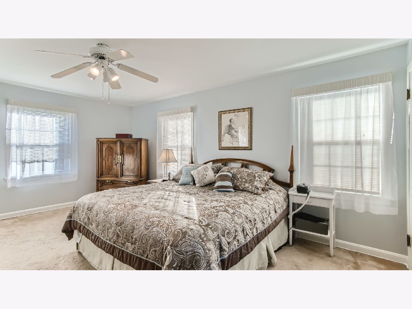
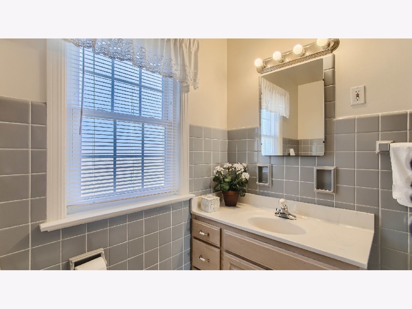
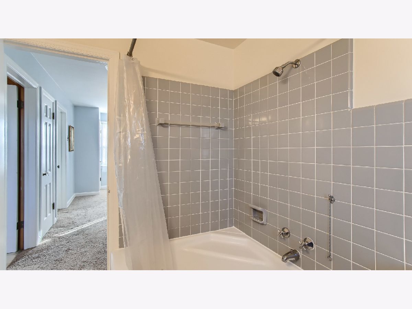
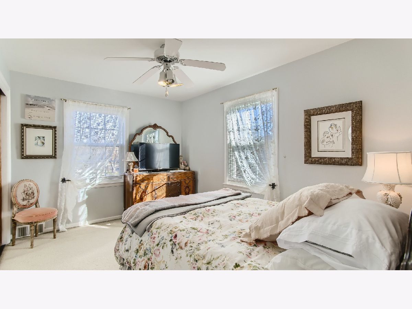
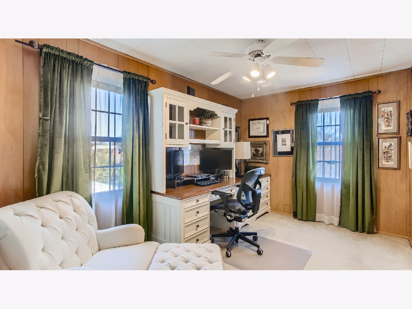
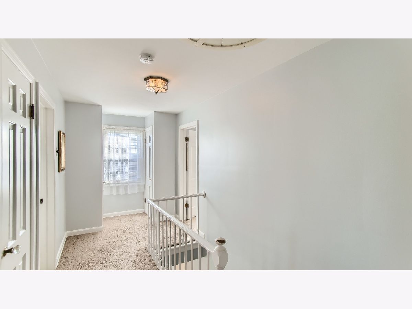
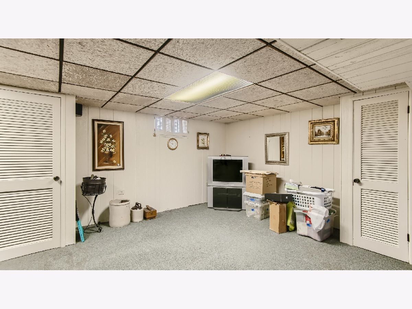
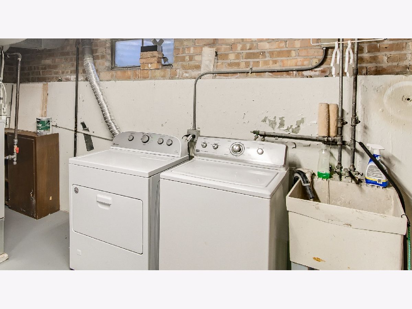
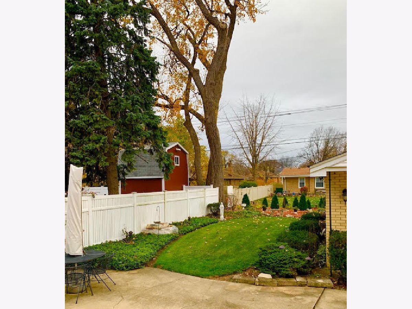
Room Specifics
Total Bedrooms: 3
Bedrooms Above Ground: 3
Bedrooms Below Ground: 0
Dimensions: —
Floor Type: —
Dimensions: —
Floor Type: —
Full Bathrooms: 2
Bathroom Amenities: —
Bathroom in Basement: 0
Rooms: —
Basement Description: Partially Finished,Rec/Family Area,Storage Space
Other Specifics
| 2 | |
| — | |
| Concrete,Side Drive | |
| — | |
| — | |
| 50X 133 | |
| — | |
| — | |
| — | |
| — | |
| Not in DB | |
| — | |
| — | |
| — | |
| — |
Tax History
| Year | Property Taxes |
|---|---|
| 2023 | $5,106 |
Contact Agent
Nearby Similar Homes
Nearby Sold Comparables
Contact Agent
Listing Provided By
D'aprile Properties

