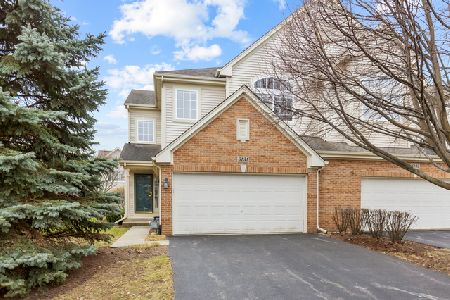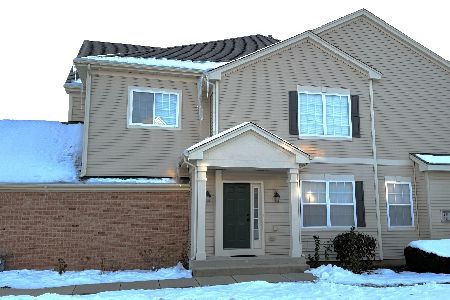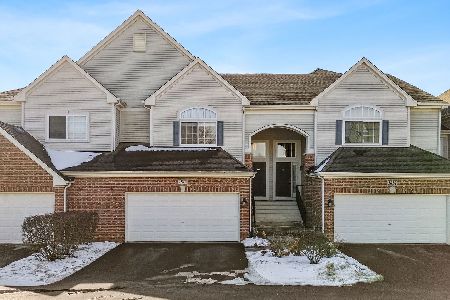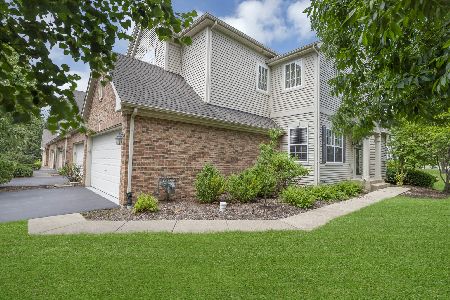1854 Maureen Drive, Hoffman Estates, Illinois 60192
$228,500
|
Sold
|
|
| Status: | Closed |
| Sqft: | 1,750 |
| Cost/Sqft: | $134 |
| Beds: | 3 |
| Baths: | 4 |
| Year Built: | 2004 |
| Property Taxes: | $3,939 |
| Days On Market: | 3808 |
| Lot Size: | 0,00 |
Description
Owners hate to leave their beautiful home but are relocating! Large entryway W/ hardwood flooring and 9" ceilings throughout first floor. Cheswick model home with 3 full BR & 3.1 Baths Private Master Suite with walk-in closet & vaulted ceilings. Large luxury bath w/dual vanity, soaker tub, and separate shower. Open kitchen w/stainless steel appliances & 42" Cabinets. Full finished english basement w/full bath. Great location!
Property Specifics
| Condos/Townhomes | |
| 2 | |
| — | |
| 2004 | |
| Full | |
| CHESWICK | |
| No | |
| — |
| Cook | |
| Canterbury Fields | |
| 175 / Monthly | |
| Exterior Maintenance,Lawn Care,Snow Removal | |
| Lake Michigan | |
| Public Sewer | |
| 09047953 | |
| 06081110071153 |
Property History
| DATE: | EVENT: | PRICE: | SOURCE: |
|---|---|---|---|
| 16 Nov, 2015 | Sold | $228,500 | MRED MLS |
| 27 Sep, 2015 | Under contract | $234,900 | MRED MLS |
| 25 Sep, 2015 | Listed for sale | $234,900 | MRED MLS |
Room Specifics
Total Bedrooms: 3
Bedrooms Above Ground: 3
Bedrooms Below Ground: 0
Dimensions: —
Floor Type: Carpet
Dimensions: —
Floor Type: Carpet
Full Bathrooms: 4
Bathroom Amenities: Separate Shower,Double Sink,Soaking Tub
Bathroom in Basement: 1
Rooms: Foyer
Basement Description: Finished
Other Specifics
| 2 | |
| Concrete Perimeter | |
| Asphalt | |
| Deck | |
| Cul-De-Sac | |
| COMMON | |
| — | |
| Full | |
| Vaulted/Cathedral Ceilings, Hardwood Floors | |
| Range, Microwave, Dishwasher, Refrigerator, Washer, Dryer, Disposal, Stainless Steel Appliance(s) | |
| Not in DB | |
| — | |
| — | |
| — | |
| — |
Tax History
| Year | Property Taxes |
|---|---|
| 2015 | $3,939 |
Contact Agent
Nearby Similar Homes
Nearby Sold Comparables
Contact Agent
Listing Provided By
RE/MAX Suburban









