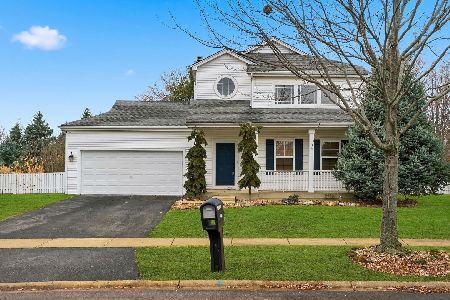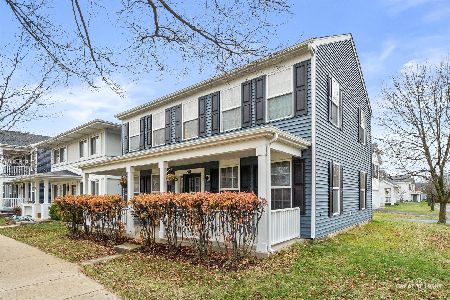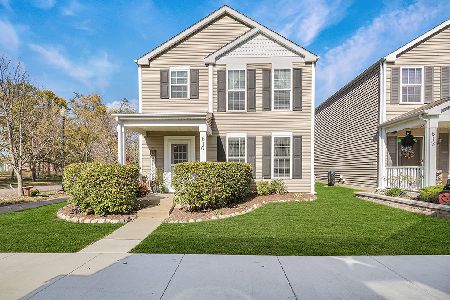1854 Westridge Place, Aurora, Illinois 60504
$425,000
|
Sold
|
|
| Status: | Closed |
| Sqft: | 2,000 |
| Cost/Sqft: | $218 |
| Beds: | 3 |
| Baths: | 3 |
| Year Built: | 2005 |
| Property Taxes: | $7,122 |
| Days On Market: | 220 |
| Lot Size: | 0,00 |
Description
Meticulously Maintained 2-Story Home in Oakhurst Meadows Subdivision Welcome to this beautifully updated and impeccably cared for 3-bedroom plus den, 2.5-bath home located in the desirable Nature's Point subdivision. This two-story gem offers an inviting full front porch and the perfect blend of comfort, style, and functionality - ideal for modern living. Step inside to find a bright and welcoming layout featuring 42'' cherry cabinets in the kitchen, hardwood flooring in kitchen, eating area, and den/office on first floor, ideal for working from home. The kitchen has been recently updated (2025) with stunning quartz countertops and a new sink and faucet, seamlessly flowing into the open living and dining areas - perfect for entertaining. Upstairs, the spacious master suite includes a refreshed en-suite bath with new shower doors and updated fixtures and faucets, creating a spa-like retreat. Fresh interior paint (2025) and new carpet (2020) add a crisp, move-in ready feel throughout the home. Enjoy the outdoors with a beautifully landscaped yard, featuring lush plantings and a paver patio - a peaceful space for relaxation or entertaining. The 2-car garage includes epoxy-coated floors and custom shelving (2023) for all your storage needs. Additional highlights: New roof (2020) Recently purchased front loading washer and dryer. Fireplace on first floor with gas logs and new surround added in 2022. Full basement offering great storage or future finishing potential. Located in a quiet, well-maintained community with easy access to parks, schools, and shopping. Don't miss this opportunity to own a turnkey home in one of the area's most sought-after neighborhoods!
Property Specifics
| Single Family | |
| — | |
| — | |
| 2005 | |
| — | |
| — | |
| No | |
| — |
| Kane | |
| Oakhurst Meadows | |
| 205 / Annual | |
| — | |
| — | |
| — | |
| 12394276 | |
| 1525405032 |
Nearby Schools
| NAME: | DISTRICT: | DISTANCE: | |
|---|---|---|---|
|
Grade School
Olney C Allen Elementary School |
131 | — | |
|
Middle School
Henry W Cowherd Middle School |
131 | Not in DB | |
|
High School
East High School |
131 | Not in DB | |
Property History
| DATE: | EVENT: | PRICE: | SOURCE: |
|---|---|---|---|
| 18 Jul, 2025 | Sold | $425,000 | MRED MLS |
| 19 Jun, 2025 | Under contract | $435,000 | MRED MLS |
| 16 Jun, 2025 | Listed for sale | $435,000 | MRED MLS |
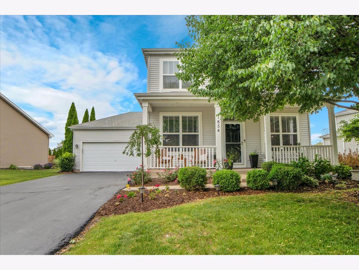
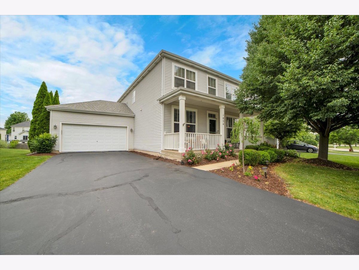
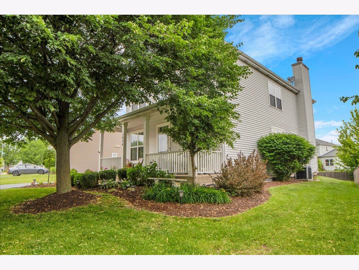
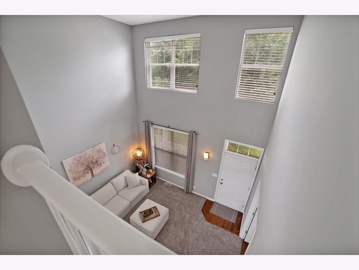
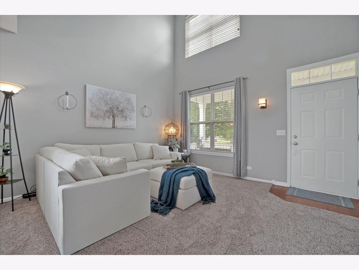
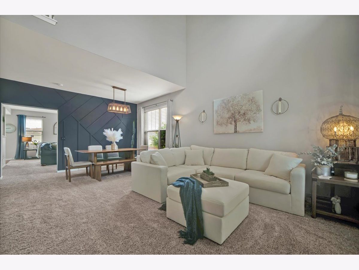
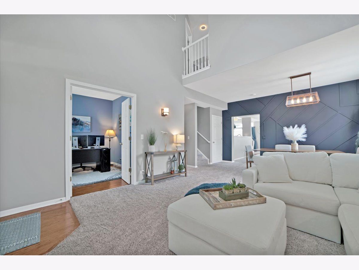
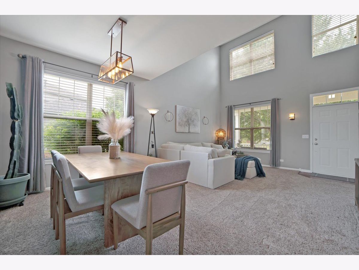
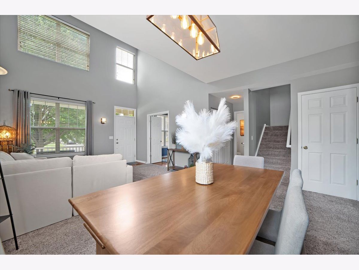
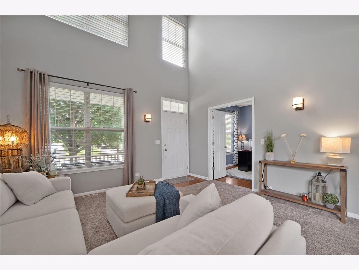
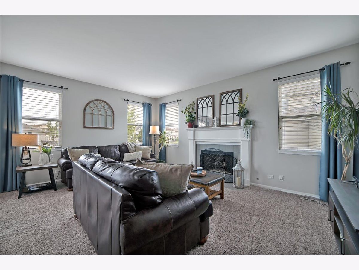
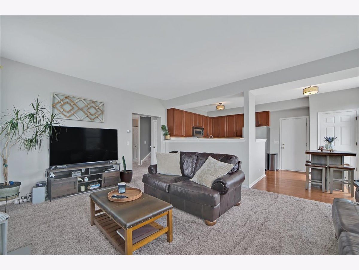
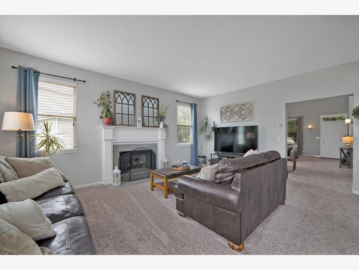
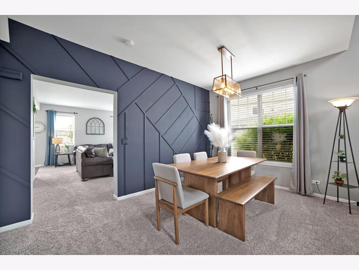
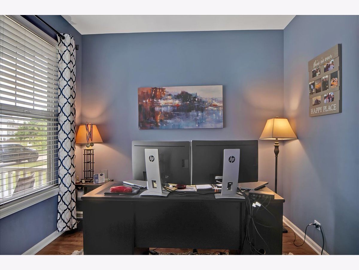
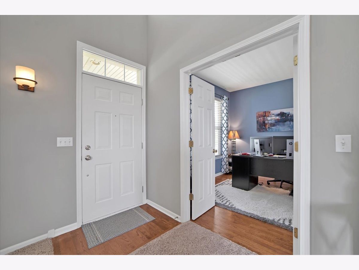
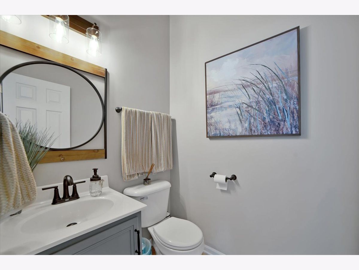
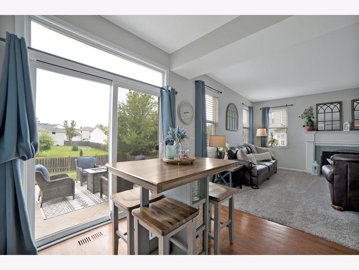
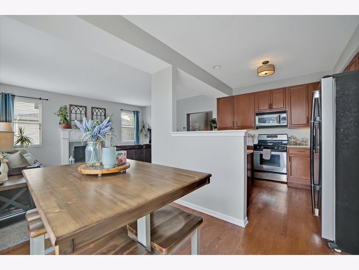
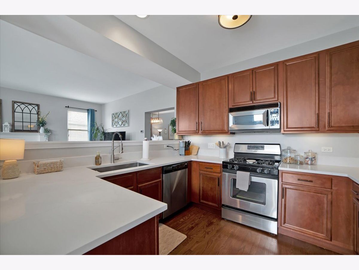
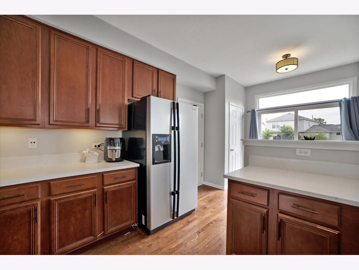
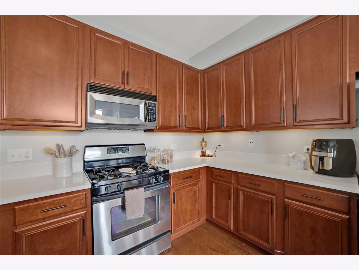
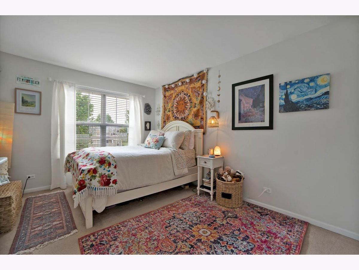
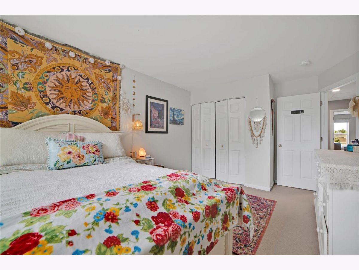
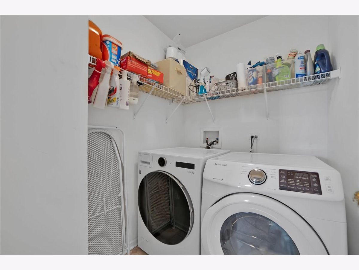
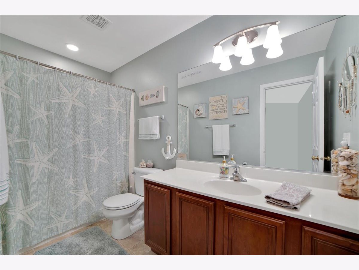
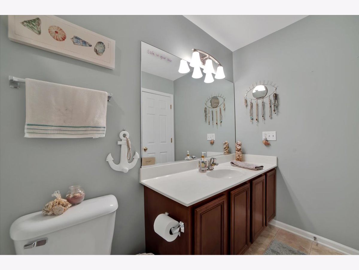
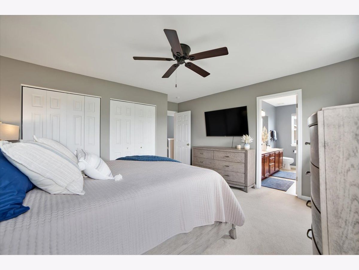
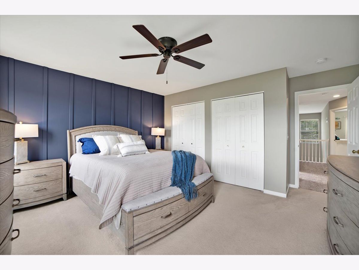
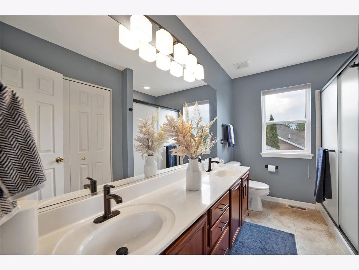
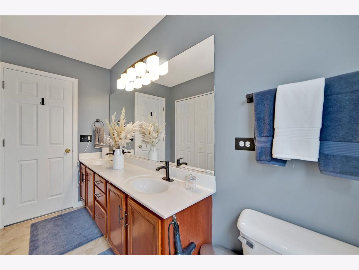
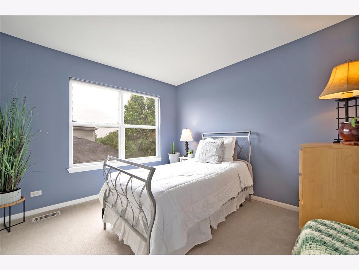
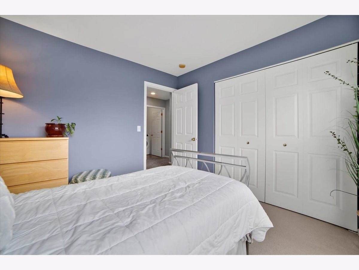
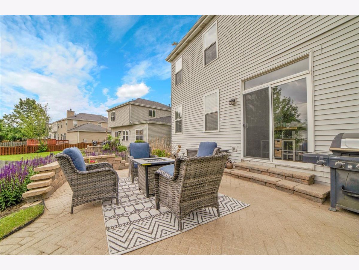
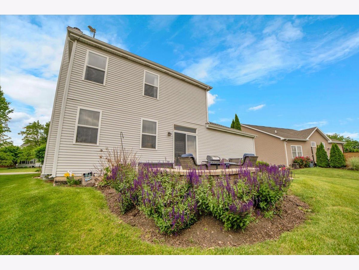
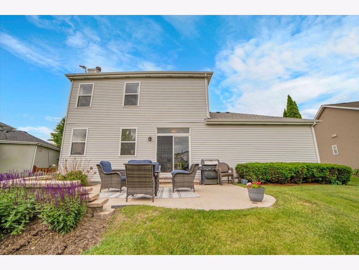
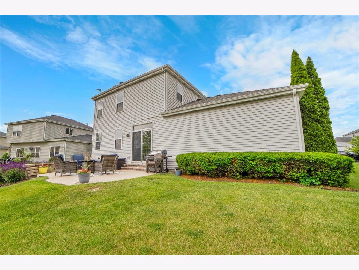
Room Specifics
Total Bedrooms: 3
Bedrooms Above Ground: 3
Bedrooms Below Ground: 0
Dimensions: —
Floor Type: —
Dimensions: —
Floor Type: —
Full Bathrooms: 3
Bathroom Amenities: —
Bathroom in Basement: 0
Rooms: —
Basement Description: —
Other Specifics
| 2 | |
| — | |
| — | |
| — | |
| — | |
| 75X100 | |
| — | |
| — | |
| — | |
| — | |
| Not in DB | |
| — | |
| — | |
| — | |
| — |
Tax History
| Year | Property Taxes |
|---|---|
| 2025 | $7,122 |
Contact Agent
Nearby Similar Homes
Nearby Sold Comparables
Contact Agent
Listing Provided By
Circle One Realty



