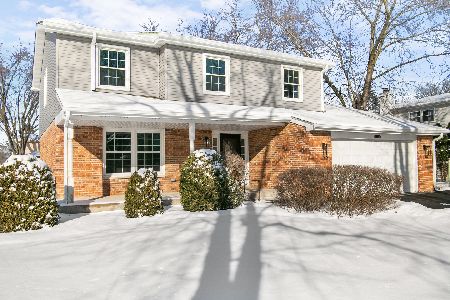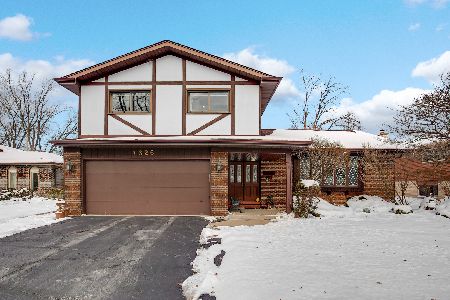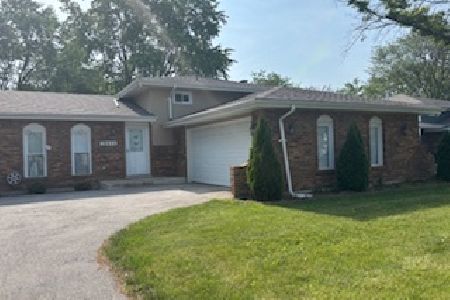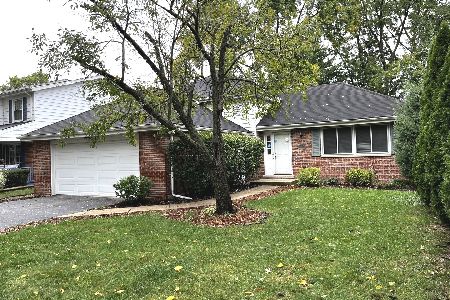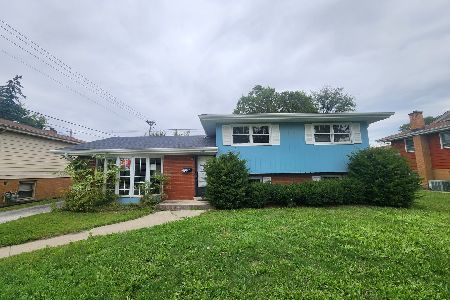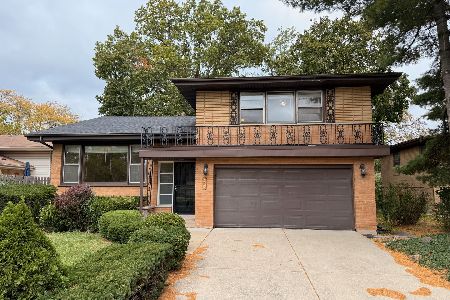18541 Pierce Terrace, Homewood, Illinois 60430
$205,000
|
Sold
|
|
| Status: | Closed |
| Sqft: | 1,791 |
| Cost/Sqft: | $123 |
| Beds: | 4 |
| Baths: | 2 |
| Year Built: | 1969 |
| Property Taxes: | $7,264 |
| Days On Market: | 1819 |
| Lot Size: | 0,23 |
Description
Spacious 4 BR 2 bath split level just 1 block from Patriot's Park! Don't miss this move in ready, freshly painted home in award winning H/F school district! BRAND NEW ROOF in August, & NEW vinyl clad windows throughout, this 4 bedroom home sits on nearly a quarter acre lot (great backyard & patio) on a quiet cul de sac, with no through traffic. Beautiful hardwood laminate flooring in the living room, dining room & finished lower level w/ fireplace! Spacious eat-in kitchen w/ pantry closet, double oven & newer STAINLESS STEEL fridge, all appliances stay. Upstairs, the main bath has been updated w/ newer vanity, custom tile shower/tub (and even a laundry chute!) Master suite features a private full bath w/ shower & his/hers closets. Looking for storage? Look no further, unfinished sub basement offers plenty of room for storage, home gym, or more. Great home in a great neighborhood! Move in ready, but selling strictly AS-IS - conventional financing only, will not pass FHA/VA.
Property Specifics
| Single Family | |
| — | |
| Quad Level | |
| 1969 | |
| Full | |
| SPLIT LEVEL W/ SUB | |
| No | |
| 0.23 |
| Cook | |
| Homewood Terrace | |
| 0 / Not Applicable | |
| None | |
| Public | |
| Public Sewer | |
| 10991793 | |
| 32051180370000 |
Nearby Schools
| NAME: | DISTRICT: | DISTANCE: | |
|---|---|---|---|
|
High School
Homewood-flossmoor High School |
233 | Not in DB | |
Property History
| DATE: | EVENT: | PRICE: | SOURCE: |
|---|---|---|---|
| 26 Jul, 2013 | Sold | $157,000 | MRED MLS |
| 10 Jun, 2013 | Under contract | $149,900 | MRED MLS |
| 6 Jun, 2013 | Listed for sale | $149,900 | MRED MLS |
| 26 Mar, 2021 | Sold | $205,000 | MRED MLS |
| 15 Feb, 2021 | Under contract | $220,000 | MRED MLS |
| 10 Feb, 2021 | Listed for sale | $220,000 | MRED MLS |

















Room Specifics
Total Bedrooms: 4
Bedrooms Above Ground: 4
Bedrooms Below Ground: 0
Dimensions: —
Floor Type: Carpet
Dimensions: —
Floor Type: Carpet
Dimensions: —
Floor Type: Carpet
Full Bathrooms: 2
Bathroom Amenities: Separate Shower,Soaking Tub
Bathroom in Basement: 0
Rooms: No additional rooms
Basement Description: Unfinished,Sub-Basement
Other Specifics
| 2 | |
| Concrete Perimeter | |
| Asphalt | |
| Patio | |
| Cul-De-Sac,Sidewalks,Streetlights | |
| 60 X 150 | |
| Unfinished | |
| Full | |
| Wood Laminate Floors, Walk-In Closet(s) | |
| Double Oven, Dishwasher, Refrigerator, Washer, Dryer, Disposal, Gas Cooktop | |
| Not in DB | |
| Park, Curbs, Sidewalks, Street Lights, Street Paved | |
| — | |
| — | |
| Wood Burning |
Tax History
| Year | Property Taxes |
|---|---|
| 2013 | $2,425 |
| 2021 | $7,264 |
Contact Agent
Nearby Similar Homes
Nearby Sold Comparables
Contact Agent
Listing Provided By
RE/MAX Synergy

