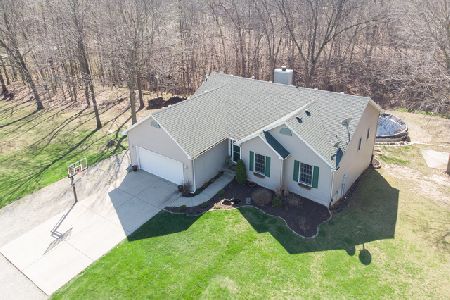18546 Pawnee Lane, Danvers, Illinois 61732
$127,500
|
Sold
|
|
| Status: | Closed |
| Sqft: | 1,280 |
| Cost/Sqft: | $101 |
| Beds: | 2 |
| Baths: | 1 |
| Year Built: | 1999 |
| Property Taxes: | $3,032 |
| Days On Market: | 2691 |
| Lot Size: | 1,01 |
Description
Cottage located on this beautiful one acre plus wooded lot in Spin Lake Subdivision. 19 year old ranch nestled among mature hardwood trees. In the summer after you enjoy a swim at the private beach you could come home and sit around your custom fire pit, or in the winter just cuddle up around the Soapstone stove with a warm drink. New roof on house and garage in 2016. Newer storm door and newer sliding patio door. The home has a freshly updated bath with custom cabinetry, whirlpool, shower, with plenty of space. The two plus car garage is set up for infloor hot water heat, and has a separate enclosed shop area. New furnace in 2017, large kitchen island, and open floor plan design make this a don't miss home.
Property Specifics
| Single Family | |
| — | |
| Ranch | |
| 1999 | |
| — | |
| — | |
| No | |
| 1.01 |
| Mc Lean | |
| Spin Lake | |
| 90 / Annual | |
| — | |
| Shared Well | |
| Septic-Private | |
| 10222207 | |
| 1208151013 |
Nearby Schools
| NAME: | DISTRICT: | DISTANCE: | |
|---|---|---|---|
|
Grade School
Olympia Elementary |
16 | — | |
|
Middle School
Olympia Jr High |
16 | Not in DB | |
|
High School
Olympia High School |
16 | Not in DB | |
Property History
| DATE: | EVENT: | PRICE: | SOURCE: |
|---|---|---|---|
| 16 Mar, 2009 | Sold | $123,000 | MRED MLS |
| 15 Feb, 2009 | Under contract | $124,900 | MRED MLS |
| 17 Jul, 2008 | Listed for sale | $124,900 | MRED MLS |
| 2 Nov, 2012 | Sold | $118,000 | MRED MLS |
| 11 Sep, 2012 | Under contract | $124,900 | MRED MLS |
| 8 Feb, 2012 | Listed for sale | $128,500 | MRED MLS |
| 7 Dec, 2018 | Sold | $127,500 | MRED MLS |
| 24 Oct, 2018 | Under contract | $129,900 | MRED MLS |
| 19 Oct, 2018 | Listed for sale | $129,900 | MRED MLS |
Room Specifics
Total Bedrooms: 2
Bedrooms Above Ground: 2
Bedrooms Below Ground: 0
Dimensions: —
Floor Type: Hardwood
Full Bathrooms: 1
Bathroom Amenities: Whirlpool
Bathroom in Basement: —
Rooms: —
Basement Description: Crawl,None
Other Specifics
| 2 | |
| — | |
| — | |
| Deck | |
| Mature Trees,Landscaped | |
| 150X293 | |
| — | |
| — | |
| First Floor Full Bath, Vaulted/Cathedral Ceilings, Skylight(s) | |
| Refrigerator, Range, Washer, Dryer | |
| Not in DB | |
| — | |
| — | |
| — | |
| Wood Burning Stove |
Tax History
| Year | Property Taxes |
|---|---|
| 2009 | $2,000 |
| 2012 | $2,143 |
| 2018 | $3,032 |
Contact Agent
Nearby Similar Homes
Nearby Sold Comparables
Contact Agent
Listing Provided By
RE/MAX Choice




