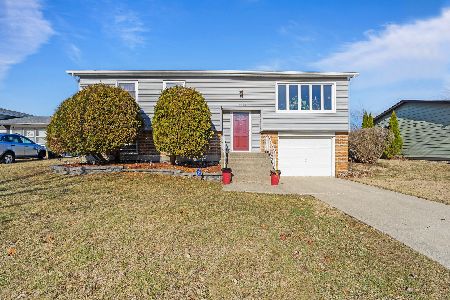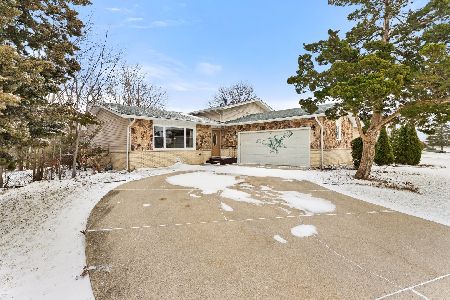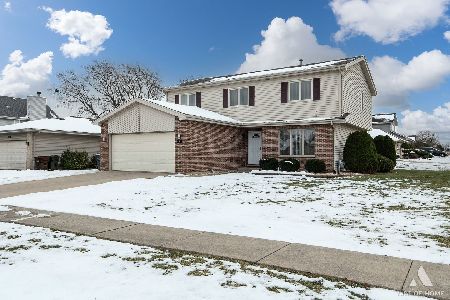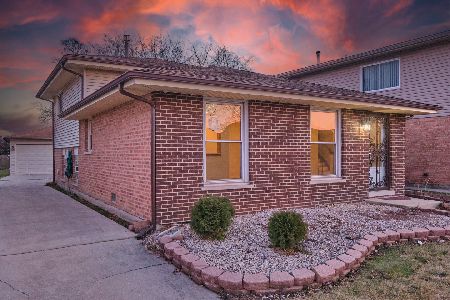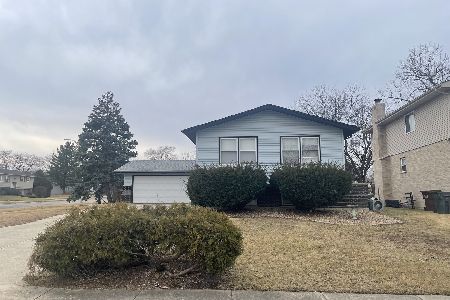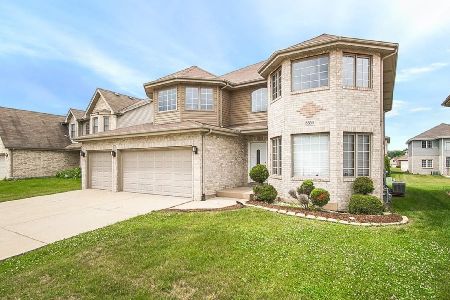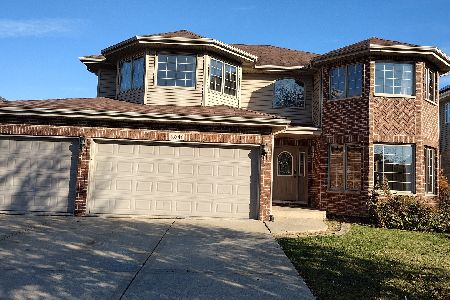18546 Willow Avenue, Country Club Hills, Illinois 60478
$218,000
|
Sold
|
|
| Status: | Closed |
| Sqft: | 2,584 |
| Cost/Sqft: | $87 |
| Beds: | 4 |
| Baths: | 4 |
| Year Built: | 2003 |
| Property Taxes: | $11,167 |
| Days On Market: | 3642 |
| Lot Size: | 0,00 |
Description
Magnificent & comfortable 4BR/3+BA brick home in Country Club Hills' Premier Estates subdivision. Inviting covered front porch welcomes you to the impressive 2-story foyer & then into the expansive 20ft family room w/hardwood flr & cozy corner gas-log fireplace. Separate dining room w/hardwood flr, elegant sculpted ceiling & crown molding. Kitchen offers plenty of cabinets, breakfast bar, stainless appliances, large pantry closet & eat-in area w/sliding glass door to fenced backyard w/big patio, organic garden & natural gas back-up house generator. 1st flr laundry rm. Master ste boasts tray ceiling, walk-in closet w/custom closet system, double-sink, jacuzzi tub & separate shower. BR2 w/vaulted ceiling. BR3 & 4 ea. w/walk-in closets. Walk-in linen closet, too! Entertain in the unbelievable fin'd basement: recreation area, game room, full bath & TV/Media rm w/radiant flrs, surround sound & granite wet-bar. 2-car garage, 3-car concrete driveway. Custom blinds throughout. Great home!
Property Specifics
| Single Family | |
| — | |
| Traditional | |
| 2003 | |
| Full | |
| — | |
| No | |
| — |
| Cook | |
| Premier Estates | |
| 0 / Not Applicable | |
| None | |
| Lake Michigan | |
| Public Sewer | |
| 09159135 | |
| 31032190170000 |
Nearby Schools
| NAME: | DISTRICT: | DISTANCE: | |
|---|---|---|---|
|
High School
Rich Central Campus High School |
227 | Not in DB | |
Property History
| DATE: | EVENT: | PRICE: | SOURCE: |
|---|---|---|---|
| 27 Jun, 2016 | Sold | $218,000 | MRED MLS |
| 15 May, 2016 | Under contract | $224,900 | MRED MLS |
| — | Last price change | $227,500 | MRED MLS |
| 8 Mar, 2016 | Listed for sale | $229,900 | MRED MLS |
Room Specifics
Total Bedrooms: 4
Bedrooms Above Ground: 4
Bedrooms Below Ground: 0
Dimensions: —
Floor Type: Carpet
Dimensions: —
Floor Type: Carpet
Dimensions: —
Floor Type: Carpet
Full Bathrooms: 4
Bathroom Amenities: Whirlpool,Separate Shower,Double Sink
Bathroom in Basement: 1
Rooms: Eating Area,Foyer,Game Room,Media Room,Recreation Room,Walk In Closet
Basement Description: Finished
Other Specifics
| 2 | |
| Concrete Perimeter | |
| Concrete | |
| Patio, Porch, Storms/Screens | |
| Fenced Yard | |
| 122 X 60 | |
| Unfinished | |
| Full | |
| Vaulted/Cathedral Ceilings, Bar-Wet, Hardwood Floors, Heated Floors, First Floor Laundry | |
| Range, Microwave, Dishwasher, Refrigerator, Bar Fridge, Disposal, Stainless Steel Appliance(s) | |
| Not in DB | |
| Sidewalks, Street Lights, Street Paved | |
| — | |
| — | |
| Gas Log, Heatilator |
Tax History
| Year | Property Taxes |
|---|---|
| 2016 | $11,167 |
Contact Agent
Nearby Similar Homes
Nearby Sold Comparables
Contact Agent
Listing Provided By
Century 21 Affiliated

