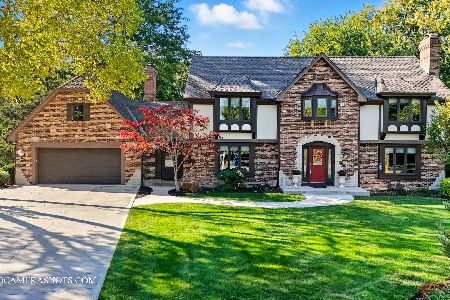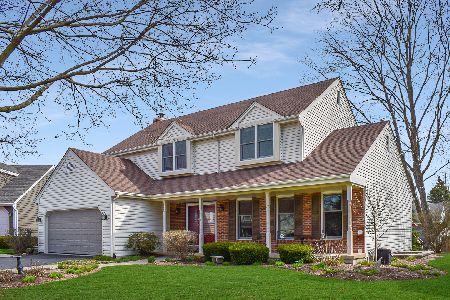1855 Forest Ridge Road, St Charles, Illinois 60174
$381,500
|
Sold
|
|
| Status: | Closed |
| Sqft: | 2,368 |
| Cost/Sqft: | $164 |
| Beds: | 4 |
| Baths: | 3 |
| Year Built: | 1987 |
| Property Taxes: | $9,292 |
| Days On Market: | 3472 |
| Lot Size: | 0,27 |
Description
This is truly one of the nicest homes that you will find - outstanding appeal inside and out!! This completely updated home has custom moldings, fixtures, wide planked hardwood flooring in most rooms on 1st floor and totally renovated baths done with the finest materials: custom cabinetry, granite, Travertine flooring, Onyx accents, air bubble tub and more!! Amazing granite kitchen with Stainless Steel appliances, convection ovens and tumbled marble backsplash... Living room with wide cased opening leads to family room with fireplace with glass tile and marble surround!!! Master bedroom with stunning bath and walk-in closet... All bedrooms are spacious and all have California Closet organizers!! Nicely finished basement, 1st floor den and laundry room... Beautifully landscaped private fenced yard with expansive brick paved patio!! Elegant decor and perfect condition!!!
Property Specifics
| Single Family | |
| — | |
| Traditional | |
| 1987 | |
| Full | |
| — | |
| No | |
| 0.27 |
| Kane | |
| Hunters Fields | |
| 0 / Not Applicable | |
| None | |
| Public | |
| Public Sewer | |
| 09298596 | |
| 0926205002 |
Nearby Schools
| NAME: | DISTRICT: | DISTANCE: | |
|---|---|---|---|
|
Grade School
Munhall Elementary School |
303 | — | |
|
Middle School
Wredling Middle School |
303 | Not in DB | |
|
High School
St Charles East High School |
303 | Not in DB | |
Property History
| DATE: | EVENT: | PRICE: | SOURCE: |
|---|---|---|---|
| 7 Oct, 2016 | Sold | $381,500 | MRED MLS |
| 26 Aug, 2016 | Under contract | $388,000 | MRED MLS |
| — | Last price change | $393,000 | MRED MLS |
| 26 Jul, 2016 | Listed for sale | $393,000 | MRED MLS |
Room Specifics
Total Bedrooms: 4
Bedrooms Above Ground: 4
Bedrooms Below Ground: 0
Dimensions: —
Floor Type: Carpet
Dimensions: —
Floor Type: Carpet
Dimensions: —
Floor Type: Carpet
Full Bathrooms: 3
Bathroom Amenities: Separate Shower
Bathroom in Basement: 0
Rooms: Den,Recreation Room,Game Room
Basement Description: Finished
Other Specifics
| 2.1 | |
| Concrete Perimeter | |
| Asphalt,Side Drive | |
| Brick Paver Patio | |
| Cul-De-Sac,Fenced Yard,Landscaped | |
| 119X100X121X101 | |
| — | |
| Full | |
| Hardwood Floors, First Floor Laundry | |
| Range, Microwave, Dishwasher, Refrigerator, Disposal, Stainless Steel Appliance(s) | |
| Not in DB | |
| Sidewalks, Street Lights, Street Paved | |
| — | |
| — | |
| Wood Burning, Gas Starter |
Tax History
| Year | Property Taxes |
|---|---|
| 2016 | $9,292 |
Contact Agent
Nearby Similar Homes
Nearby Sold Comparables
Contact Agent
Listing Provided By
RE/MAX All Pro







