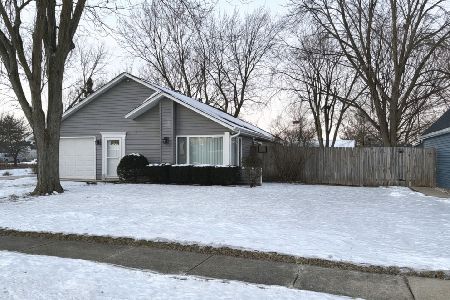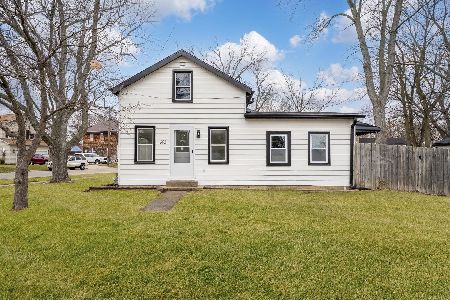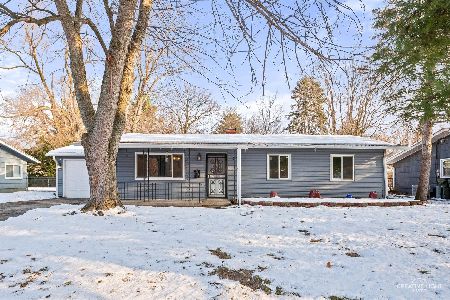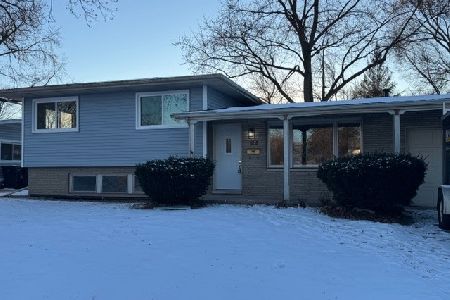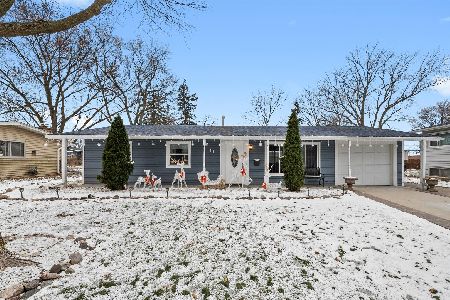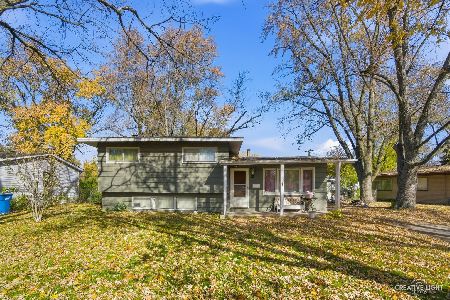1855 Fox Mead Circle, Montgomery, Illinois 60538
$305,000
|
Sold
|
|
| Status: | Closed |
| Sqft: | 3,698 |
| Cost/Sqft: | $86 |
| Beds: | 6 |
| Baths: | 6 |
| Year Built: | 1996 |
| Property Taxes: | $11,544 |
| Days On Market: | 3877 |
| Lot Size: | 0,50 |
Description
One of a kind custom home in the Reserve of Seasons Ridge. True in-law ready home with separate apartment with chair lift, 2br, kitchen, living room, laundry and 2 entrances. 4 car garage and tones of storage in basement, custom shed & floored space in attic. Great views to enjoy sunsets in the huge backyard. Home could also accommodate a home based business. Roof new 2 years and windows 5 years old. Finished 9' bsmt
Property Specifics
| Single Family | |
| — | |
| Victorian | |
| 1996 | |
| Full | |
| — | |
| No | |
| 0.5 |
| Kendall | |
| The Reserve | |
| 0 / Not Applicable | |
| None | |
| Public | |
| Public Sewer, Sewer-Storm | |
| 08963977 | |
| 0305231015 |
Nearby Schools
| NAME: | DISTRICT: | DISTANCE: | |
|---|---|---|---|
|
Grade School
Boulder Hill Elementary School |
308 | — | |
|
Middle School
Plank Junior High School |
308 | Not in DB | |
|
High School
Oswego East High School |
308 | Not in DB | |
Property History
| DATE: | EVENT: | PRICE: | SOURCE: |
|---|---|---|---|
| 20 Jan, 2016 | Sold | $305,000 | MRED MLS |
| 30 Nov, 2015 | Under contract | $319,500 | MRED MLS |
| — | Last price change | $324,900 | MRED MLS |
| 24 Jun, 2015 | Listed for sale | $334,900 | MRED MLS |
| 29 Jan, 2021 | Sold | $341,000 | MRED MLS |
| 17 Dec, 2020 | Under contract | $335,000 | MRED MLS |
| 30 Nov, 2020 | Listed for sale | $335,000 | MRED MLS |
Room Specifics
Total Bedrooms: 7
Bedrooms Above Ground: 6
Bedrooms Below Ground: 1
Dimensions: —
Floor Type: Carpet
Dimensions: —
Floor Type: Carpet
Dimensions: —
Floor Type: Carpet
Dimensions: —
Floor Type: —
Dimensions: —
Floor Type: —
Dimensions: —
Floor Type: —
Full Bathrooms: 6
Bathroom Amenities: Separate Shower,Double Sink,Soaking Tub
Bathroom in Basement: 1
Rooms: Kitchen,Bedroom 5,Bedroom 6,Bedroom 7,Den,Eating Area,Game Room,Great Room,Recreation Room,Storage,Utility Room-1st Floor,Utility Room-2nd Floor
Basement Description: Finished
Other Specifics
| 4 | |
| Concrete Perimeter | |
| Concrete | |
| Balcony, Patio, Porch, Storms/Screens | |
| — | |
| 82.3X187.08X134.64X215.28 | |
| Pull Down Stair,Unfinished | |
| Full | |
| Wood Laminate Floors, In-Law Arrangement, First Floor Laundry, Second Floor Laundry | |
| Range, Dishwasher, Refrigerator, Disposal | |
| Not in DB | |
| Sidewalks, Street Lights, Street Paved | |
| — | |
| — | |
| Gas Log, Gas Starter |
Tax History
| Year | Property Taxes |
|---|---|
| 2016 | $11,544 |
| 2021 | $11,006 |
Contact Agent
Nearby Similar Homes
Nearby Sold Comparables
Contact Agent
Listing Provided By
Charles Rutenberg Realty of IL

