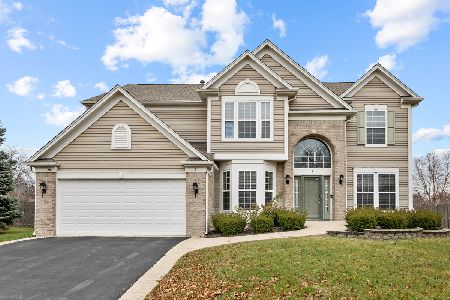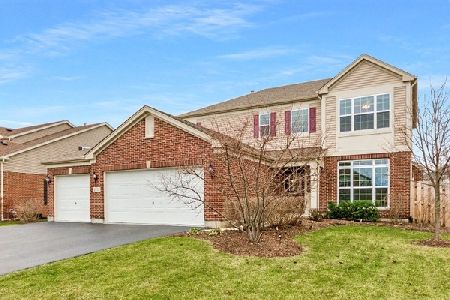1855 Great Plains Way, Bolingbrook, Illinois 60490
$360,000
|
Sold
|
|
| Status: | Closed |
| Sqft: | 2,537 |
| Cost/Sqft: | $138 |
| Beds: | 5 |
| Baths: | 4 |
| Year Built: | 2014 |
| Property Taxes: | $8,484 |
| Days On Market: | 1949 |
| Lot Size: | 0,23 |
Description
Rarely available 5-bedroom custom built home with over 3000 sq ft of finished space. Spacious first floor with 10' ceilings, solid oak floors with weathered grey finish that hides marks easily, installed less than 2 years ago. Five spacious bedrooms, one ensuite, one guest with walk-in closet, and three kids rooms (or can be repurposed as game rooms, bonus rooms, offices, etc). Freshly painted with Behr Marquee paint, trim repainted with enamel. Energy efficient home with high insulation R-value, energy efficient glass windows, and double insulated attic space. Large/grand master bedroom with sitting area, large walk-in closet, and large ensuite. Ensuite has double sinks, large counter, large soaking tub, and separate shower. Fully permitted Finished basement has mechanical room with storage, half bath with grey woodlook tile, and carpeted playroom. In addition to the playroom, basement includes a fully sound-proofed home theater space. Home theater construction details available upon request, highly unusual with optimized acoustics and sound isolation. Enjoy movies and music without waking the rest of the family. The Theater will be provided in working order for modest price, equipment can be upgraded upon request at a negotiated price. Home theater could be repurposed as a recording/mixing studio. Fenced backyard includes entertaining space with paver patio, sitting wall, and firepit.
Property Specifics
| Single Family | |
| — | |
| Colonial | |
| 2014 | |
| Full | |
| GLEN EAGLE | |
| No | |
| 0.23 |
| Will | |
| Herrington Estates | |
| 200 / Annual | |
| Other | |
| Public | |
| Public Sewer | |
| 10870856 | |
| 7012420901100000 |
Nearby Schools
| NAME: | DISTRICT: | DISTANCE: | |
|---|---|---|---|
|
Grade School
Bess Eichelberger Elementary Sch |
202 | — | |
|
Middle School
John F Kennedy Middle School |
202 | Not in DB | |
|
High School
Plainfield East High School |
202 | Not in DB | |
Property History
| DATE: | EVENT: | PRICE: | SOURCE: |
|---|---|---|---|
| 1 Dec, 2020 | Sold | $360,000 | MRED MLS |
| 9 Oct, 2020 | Under contract | $349,900 | MRED MLS |
| — | Last price change | $370,000 | MRED MLS |
| 23 Sep, 2020 | Listed for sale | $370,000 | MRED MLS |
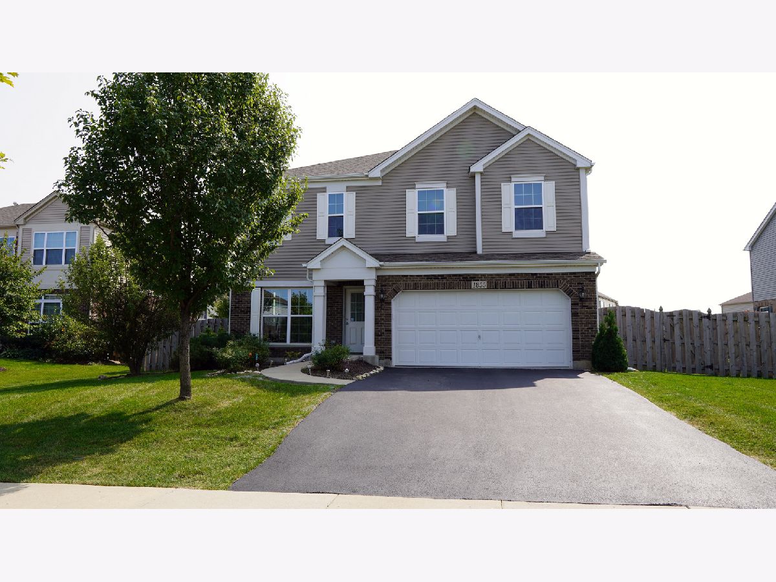
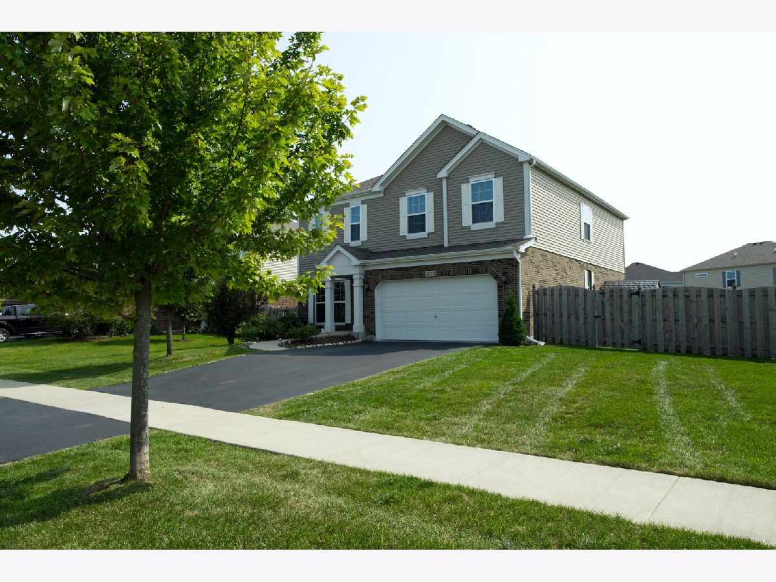
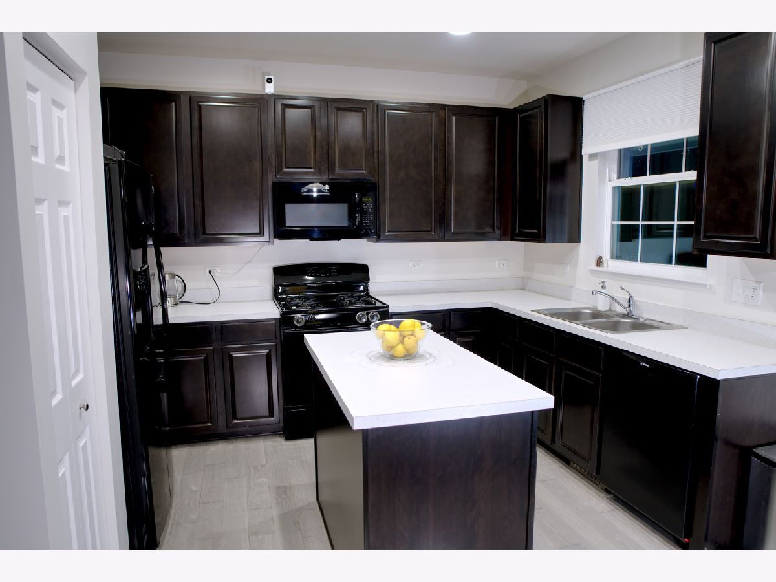
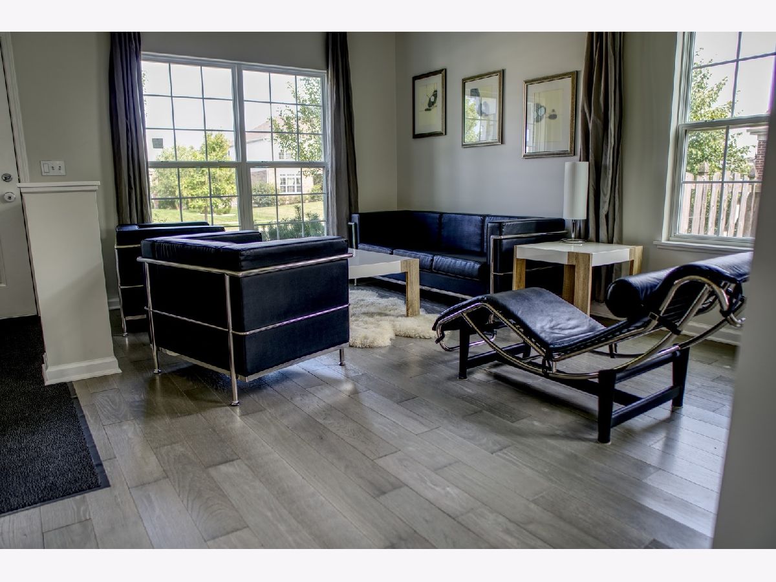
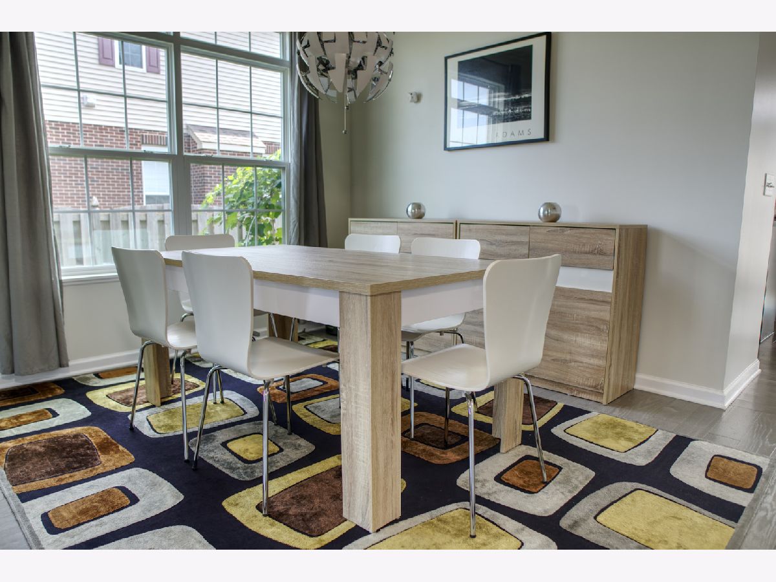
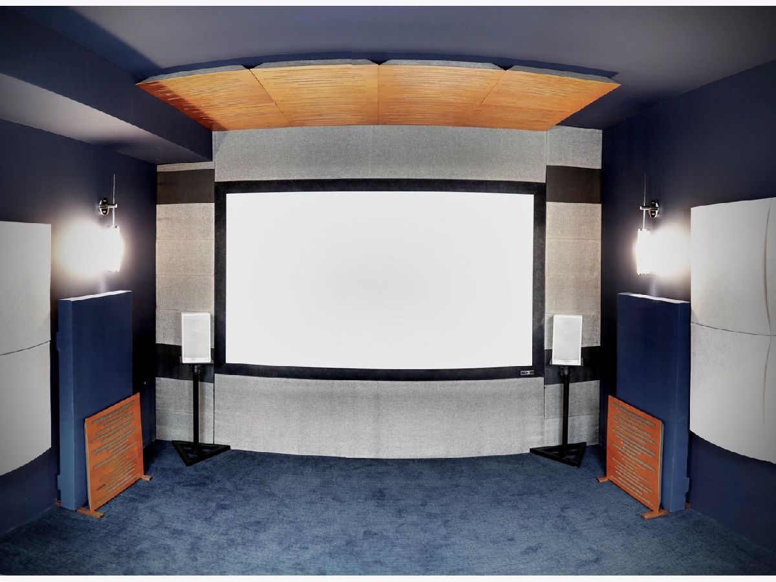
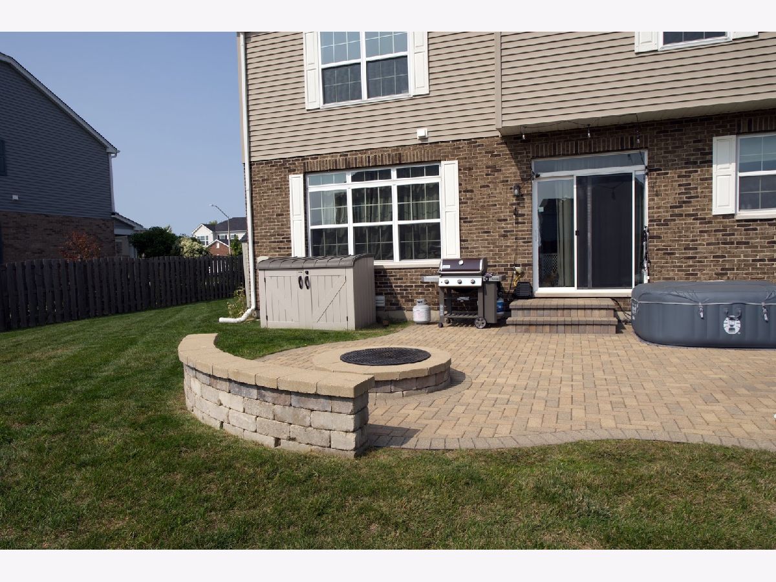
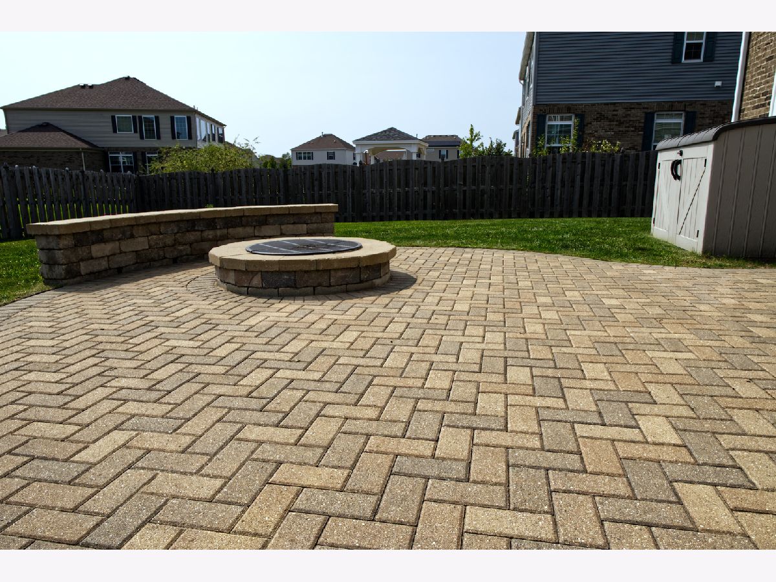
Room Specifics
Total Bedrooms: 5
Bedrooms Above Ground: 5
Bedrooms Below Ground: 0
Dimensions: —
Floor Type: Carpet
Dimensions: —
Floor Type: Carpet
Dimensions: —
Floor Type: Carpet
Dimensions: —
Floor Type: —
Full Bathrooms: 4
Bathroom Amenities: Double Sink,Soaking Tub
Bathroom in Basement: 1
Rooms: Bedroom 5
Basement Description: Finished
Other Specifics
| 2 | |
| Concrete Perimeter | |
| Asphalt | |
| Hot Tub, Brick Paver Patio, Fire Pit | |
| Fenced Yard | |
| 81X125 | |
| Full | |
| Full | |
| Hardwood Floors, Built-in Features, Walk-In Closet(s), Ceiling - 10 Foot, Open Floorplan | |
| — | |
| Not in DB | |
| — | |
| — | |
| — | |
| — |
Tax History
| Year | Property Taxes |
|---|---|
| 2020 | $8,484 |
Contact Agent
Nearby Similar Homes
Nearby Sold Comparables
Contact Agent
Listing Provided By
Prestige Real Estate Group Inc

