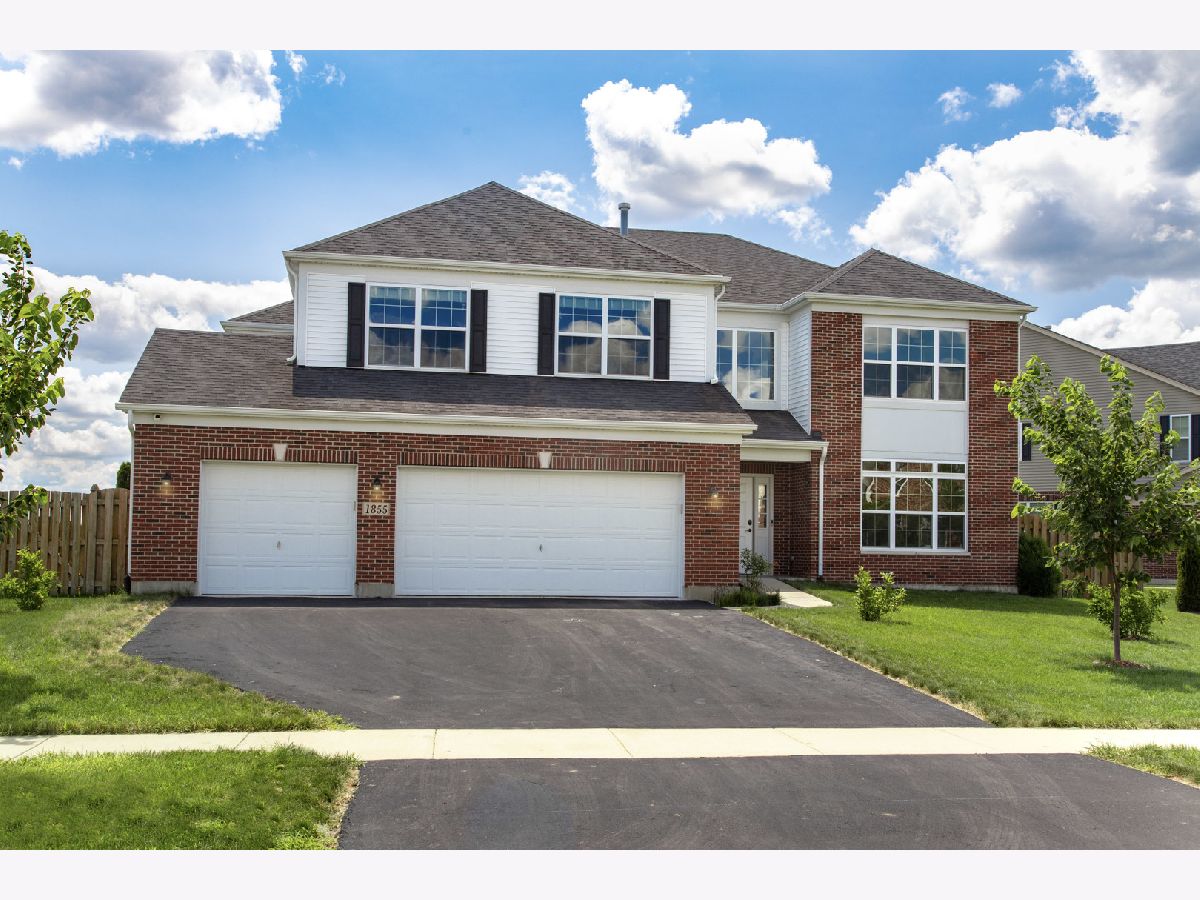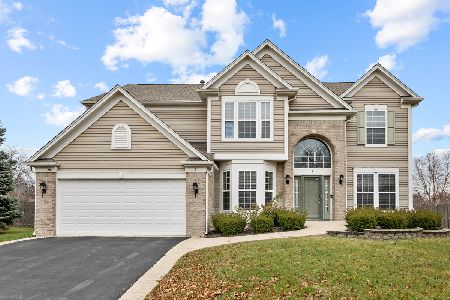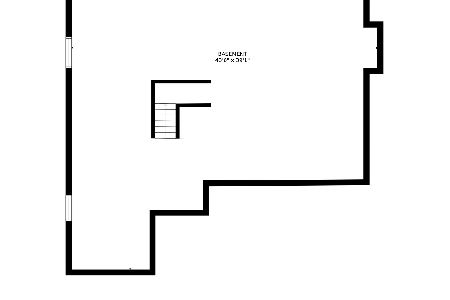1855 Leeds Road, Bolingbrook, Illinois 60490
$557,000
|
Sold
|
|
| Status: | Closed |
| Sqft: | 3,830 |
| Cost/Sqft: | $144 |
| Beds: | 6 |
| Baths: | 4 |
| Year Built: | 2015 |
| Property Taxes: | $11,611 |
| Days On Market: | 1268 |
| Lot Size: | 0,29 |
Description
WHEN ONLY THE BEST WILL DO! Sleek and Stylish, Updated and Over Improved, Contemporary and Comfortable...call it what you will...this home is a 10+. If its space your looking for, you have found it in this 6 bedroom 3.5 bath beauty with all the bells & whistles.The kitchen is spectacular, anchored by a large center island with seating, Granite Counter Tops, Backsplash, 42in Dark Cabinetry, Stainless Steel Appliances, Walk In Pantry, and rich Plank flooring. Formal living room and dining room are perfect for those holiday get togethers! The kitchen and family room flow as one defining the contemporary design found throughout. Spacious family room has Surround Sound and Gas Fireplace! 1st Floor Bedroom with Bath and TV is perfect as an in law arrangement or guest room! The 2nd floor boasts 2 master bedrooms with Soundproofing Insulation between them. 2nd master is over 400 square feet and could be used as an additional family room, playroom, or teen hangout! The primary master suite features Tray Ceiling, and walk-in Closet by Design The en suite oasis has large Soaker Tub, Motorized Blind, Separate Glass Shower and Double vanity! The other remaining bedrooms are generously sized! Laundry room is conveniently located on the second floor! Enjoy entertaining outdoors? The 40 foot deck which spans the length of the back of this home is perfect for those family BBQ's! In the evening enjoy unobstructed views of Bolingbrook fireworks displays daily! The garage would make any car enthusiast proud with racing design and a lifetime, permanent Fluorock floor. Unfinished basement has Rough-In for full bathroom and wet bar and is ready for your finishing ideas! The home comes with solar panels that are leased. These offer a tremendous savings on your electric bill! Close to schools, shopping and more! If you have an appreciation for the finer things in life, you are sure to be impressed. This home truly is in a class all of it's own...
Property Specifics
| Single Family | |
| — | |
| — | |
| 2015 | |
| — | |
| — | |
| No | |
| 0.29 |
| Will | |
| Herrington Estates | |
| 200 / Annual | |
| — | |
| — | |
| — | |
| 11484728 | |
| 0701242110040000 |
Nearby Schools
| NAME: | DISTRICT: | DISTANCE: | |
|---|---|---|---|
|
Grade School
Bess Eichelberger Elementary Sch |
202 | — | |
|
Middle School
John F Kennedy Middle School |
202 | Not in DB | |
|
High School
Plainfield East High School |
202 | Not in DB | |
Property History
| DATE: | EVENT: | PRICE: | SOURCE: |
|---|---|---|---|
| 14 Sep, 2016 | Sold | $447,000 | MRED MLS |
| 31 Jul, 2016 | Under contract | $459,900 | MRED MLS |
| — | Last price change | $469,900 | MRED MLS |
| 25 Jun, 2016 | Listed for sale | $469,900 | MRED MLS |
| 30 Sep, 2022 | Sold | $557,000 | MRED MLS |
| 11 Aug, 2022 | Under contract | $549,900 | MRED MLS |
| 5 Aug, 2022 | Listed for sale | $549,900 | MRED MLS |
































































Room Specifics
Total Bedrooms: 6
Bedrooms Above Ground: 6
Bedrooms Below Ground: 0
Dimensions: —
Floor Type: —
Dimensions: —
Floor Type: —
Dimensions: —
Floor Type: —
Dimensions: —
Floor Type: —
Dimensions: —
Floor Type: —
Full Bathrooms: 4
Bathroom Amenities: Separate Shower,Double Sink,Soaking Tub
Bathroom in Basement: 0
Rooms: —
Basement Description: Unfinished
Other Specifics
| 3 | |
| — | |
| Asphalt | |
| — | |
| — | |
| 85X125 | |
| Full | |
| — | |
| — | |
| — | |
| Not in DB | |
| — | |
| — | |
| — | |
| — |
Tax History
| Year | Property Taxes |
|---|---|
| 2016 | $12,012 |
| 2022 | $11,611 |
Contact Agent
Nearby Similar Homes
Nearby Sold Comparables
Contact Agent
Listing Provided By
Coldwell Banker Real Estate Group









