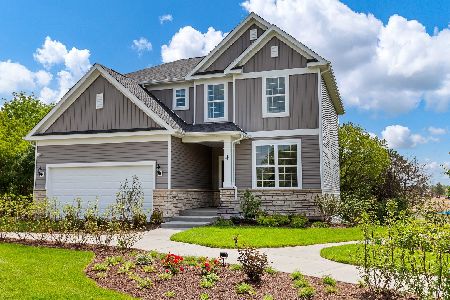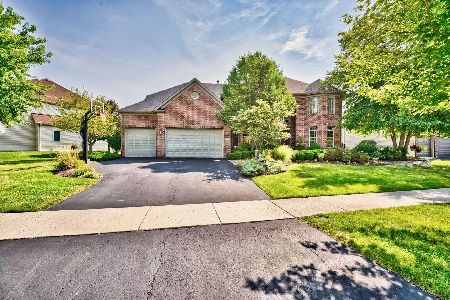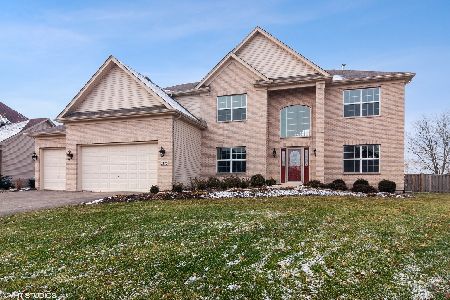1855 Pampas Circle, Bolingbrook, Illinois 60490
$850,000
|
Sold
|
|
| Status: | Closed |
| Sqft: | 4,145 |
| Cost/Sqft: | $211 |
| Beds: | 4 |
| Baths: | 5 |
| Year Built: | 2005 |
| Property Taxes: | $16,365 |
| Days On Market: | 1655 |
| Lot Size: | 0,52 |
Description
Stunning All Brick Beauty! Naperville District 204 Schools, Golf Course and Pond View just for starters. Three levels of beautiful details plus an amazing outdoor space. Two story foyer with curved staircase. Large Formal Living and Dining Rooms with custom millwork. Fantastic Office with Custom Walnut built-ins and ceiling. Two story family room with exquisite flagstone and walnut fireplace, walnut ceiling medallion and two story views of the backyard and golf course. The heart of the home centers around an entertainers kitchen with custom Brakur cabinetry, Island, Double oven, Walk-In Pantry, Butlers Pantry, Large eating/table space plus sitting area overlooking the backyard. First Floor Laundry/Mud Room. Full bath on the first floor. Master Suite with sitting room, fireplace, and large walk-in closet. The master bath boasts two vanities, walk in shower and whirlpool tub. Princess Suite with walk in closet and private bath. Two additional bedrooms with Jack and Jill bath. Deep pour basement is the perfect family retreat! Custom Bar, Craft Room, Gaming Area, Movie Theater, Recreation Room and Full Bath, Plus Loads of Storage! Three plus car garage with epoxy floors. Paver driveway and walkways. Irrigation system, zoned heating and cooling. All brick exterior, Huge paver patio in backyard with fire pit, built in grill, seating wall and views of Naperbrook Golf Course. Private side yard with pond view. Too many custom features to list.
Property Specifics
| Single Family | |
| — | |
| — | |
| 2005 | |
| Full | |
| — | |
| Yes | |
| 0.52 |
| Will | |
| Fairways Of Augusta | |
| 400 / Annual | |
| Insurance,Other | |
| Lake Michigan,Public | |
| Public Sewer | |
| 11193299 | |
| 0701134010180000 |
Nearby Schools
| NAME: | DISTRICT: | DISTANCE: | |
|---|---|---|---|
|
Grade School
Builta Elementary School |
204 | — | |
|
Middle School
Gregory Middle School |
204 | Not in DB | |
|
High School
Neuqua Valley High School |
204 | Not in DB | |
Property History
| DATE: | EVENT: | PRICE: | SOURCE: |
|---|---|---|---|
| 29 Dec, 2021 | Sold | $850,000 | MRED MLS |
| 4 Nov, 2021 | Under contract | $875,000 | MRED MLS |
| — | Last price change | $899,000 | MRED MLS |
| 18 Aug, 2021 | Listed for sale | $899,000 | MRED MLS |


























































Room Specifics
Total Bedrooms: 4
Bedrooms Above Ground: 4
Bedrooms Below Ground: 0
Dimensions: —
Floor Type: Carpet
Dimensions: —
Floor Type: Carpet
Dimensions: —
Floor Type: Carpet
Full Bathrooms: 5
Bathroom Amenities: Whirlpool,Double Sink,Double Shower
Bathroom in Basement: 1
Rooms: Sewing Room,Game Room,Recreation Room,Theatre Room,Breakfast Room,Sitting Room,Office
Basement Description: Finished,9 ft + pour
Other Specifics
| 3 | |
| Concrete Perimeter | |
| Brick | |
| Patio, Brick Paver Patio, Storms/Screens, Outdoor Grill, Fire Pit | |
| Golf Course Lot,Pond(s) | |
| 83 X 216 X 77 X 98 X 175 | |
| — | |
| Full | |
| Vaulted/Cathedral Ceilings, Bar-Dry, Hardwood Floors, First Floor Laundry, First Floor Full Bath, Built-in Features, Walk-In Closet(s) | |
| — | |
| Not in DB | |
| Park, Lake, Sidewalks | |
| — | |
| — | |
| Gas Log |
Tax History
| Year | Property Taxes |
|---|---|
| 2021 | $16,365 |
Contact Agent
Nearby Similar Homes
Nearby Sold Comparables
Contact Agent
Listing Provided By
RE/MAX Professionals Select









