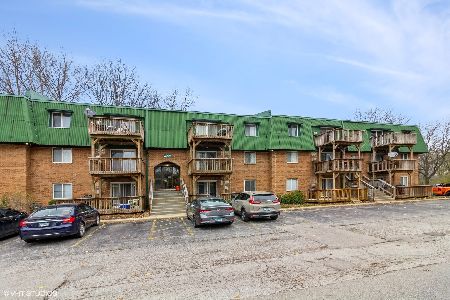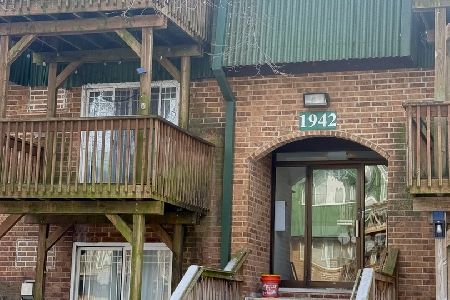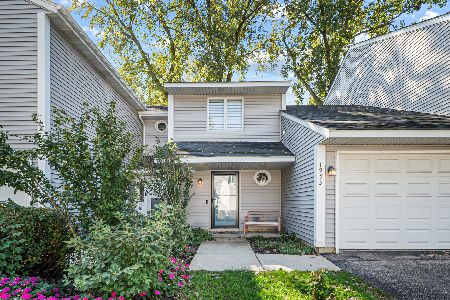1855 Tall Oaks Drive, Aurora, Illinois 60505
$165,000
|
Sold
|
|
| Status: | Closed |
| Sqft: | 1,075 |
| Cost/Sqft: | $167 |
| Beds: | 2 |
| Baths: | 2 |
| Year Built: | 1972 |
| Property Taxes: | $2,153 |
| Days On Market: | 539 |
| Lot Size: | 0,00 |
Description
Step into this bright and inviting 1st-floor end unit in Linden Woods, where natural light fills every corner. The spacious living room boasts wood laminate flooring redone in 2022 and stunning freshly painted walls. The generously sized dining room can easily accommodate a formal table set, perfect for entertaining. The galley kitchen features a separate eating area for cozy meals. Retreat to the master bedroom with its private bath and luxurious jetted tub. Enjoy the outdoors on your private fenced deck with an attached gas grill, overlooking the serene Indian Creek Park. Recent updates include a new furnace and AC unit installed this year. The assessment fee covers heat, gas, water, and garbage, adding extra value. Pets are welcome here!Additional perks include parking spot #97, a storage locker, and a conveniently located laundry room just steps away. Don't miss out on this must-see gem!
Property Specifics
| Condos/Townhomes | |
| 1 | |
| — | |
| 1972 | |
| — | |
| ASPEN | |
| No | |
| — |
| Kane | |
| Linden Woods | |
| 270 / Monthly | |
| — | |
| — | |
| — | |
| 12112241 | |
| 1512127279 |
Nearby Schools
| NAME: | DISTRICT: | DISTANCE: | |
|---|---|---|---|
|
Grade School
Mabel Odonnell Elementary School |
131 | — | |
|
Middle School
C F Simmons Middle School |
131 | Not in DB | |
|
High School
East High School |
131 | Not in DB | |
Property History
| DATE: | EVENT: | PRICE: | SOURCE: |
|---|---|---|---|
| 15 Jun, 2018 | Sold | $98,000 | MRED MLS |
| 22 Apr, 2018 | Under contract | $104,896 | MRED MLS |
| 4 Apr, 2018 | Listed for sale | $104,896 | MRED MLS |
| 11 Oct, 2024 | Sold | $165,000 | MRED MLS |
| 28 Aug, 2024 | Under contract | $179,000 | MRED MLS |
| 1 Aug, 2024 | Listed for sale | $179,000 | MRED MLS |
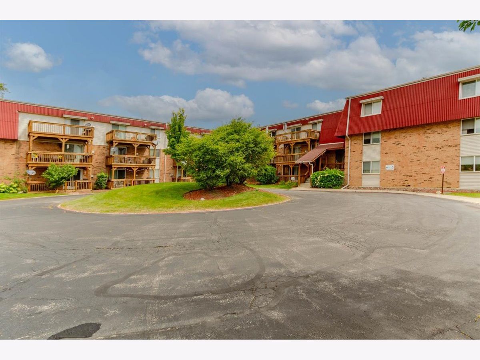
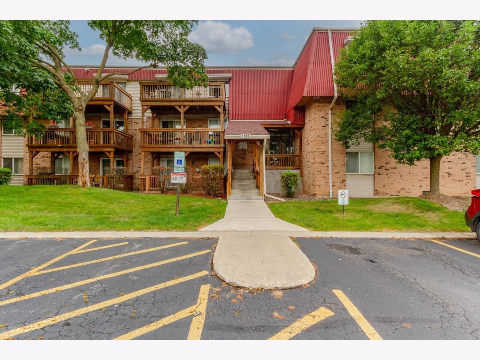
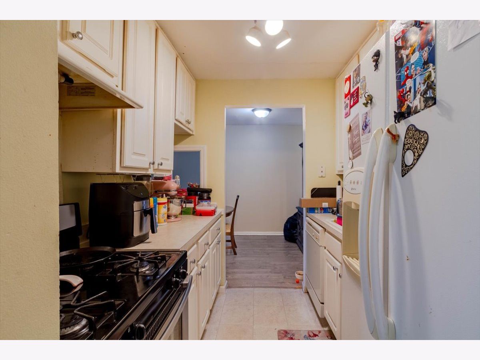
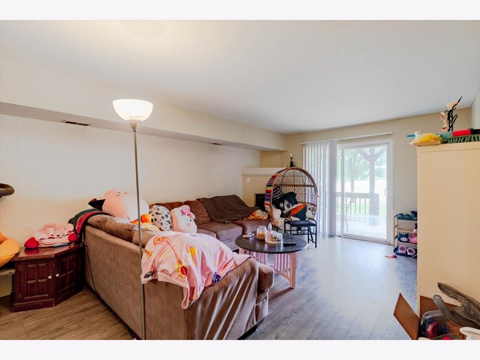
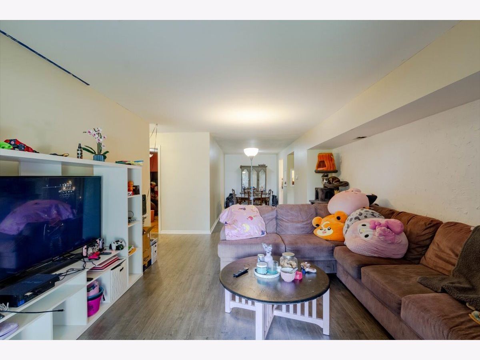
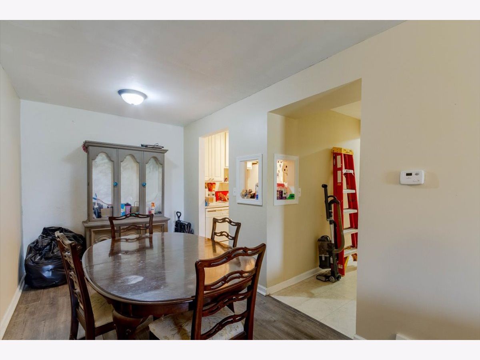
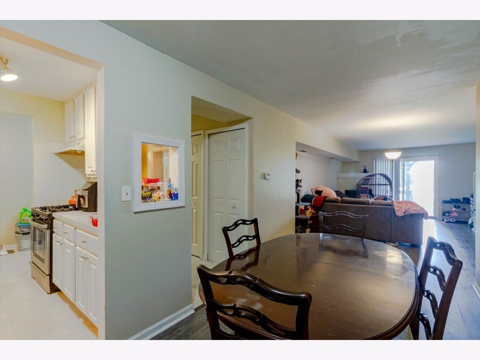
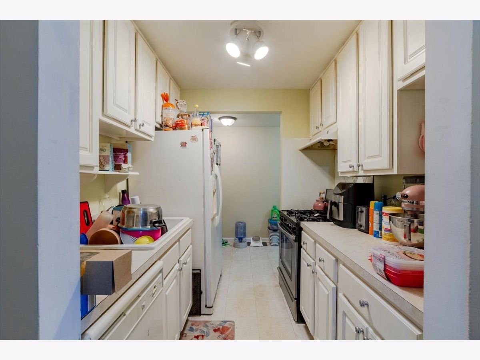
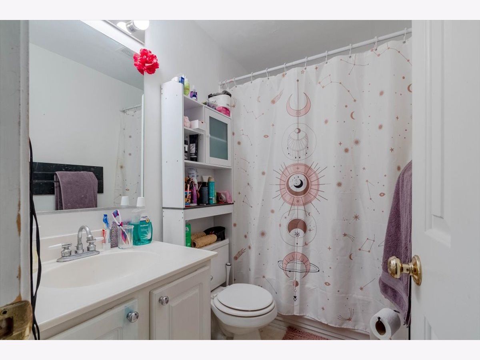
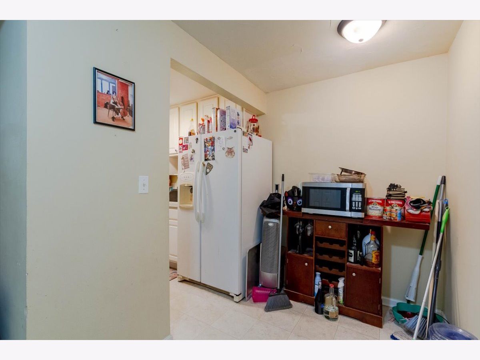
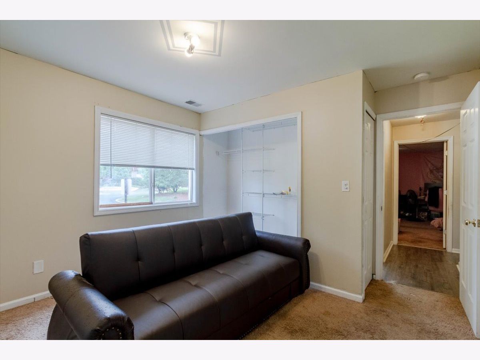
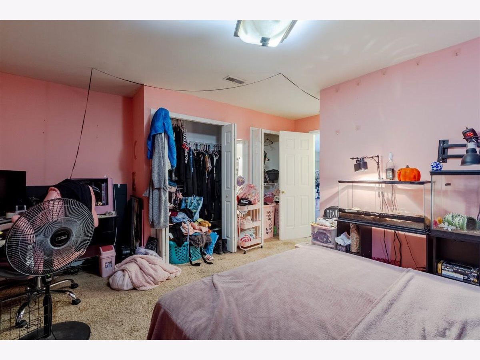
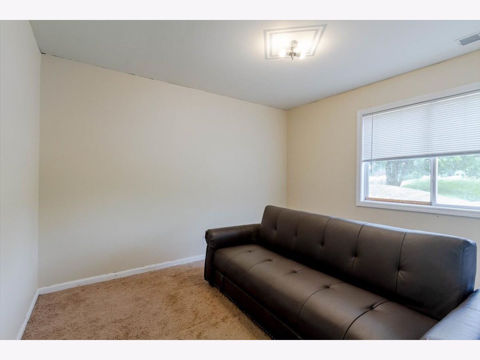
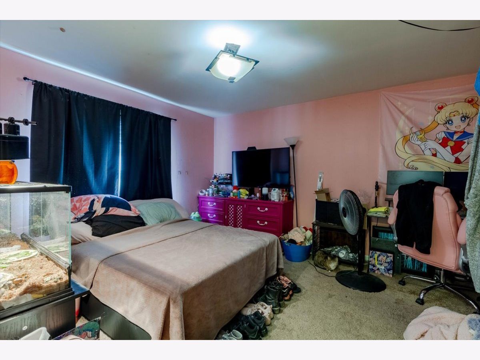
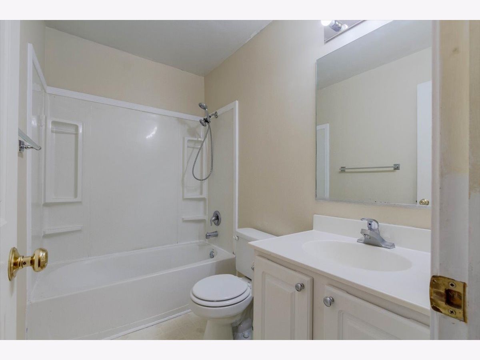
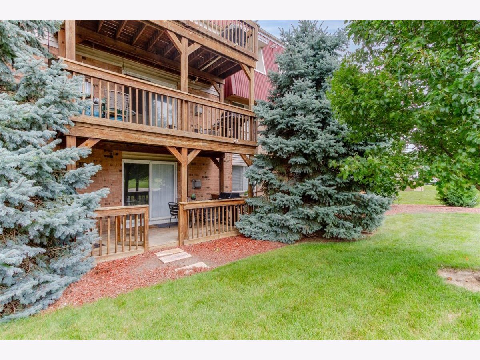
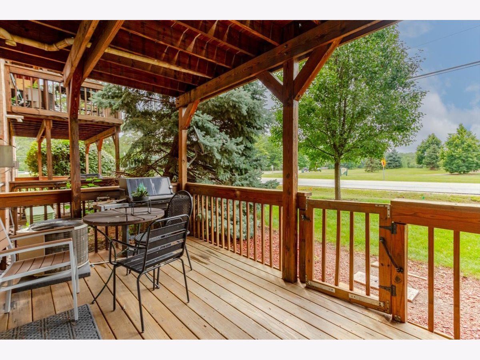
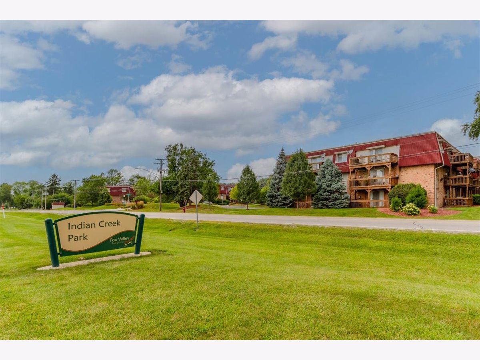
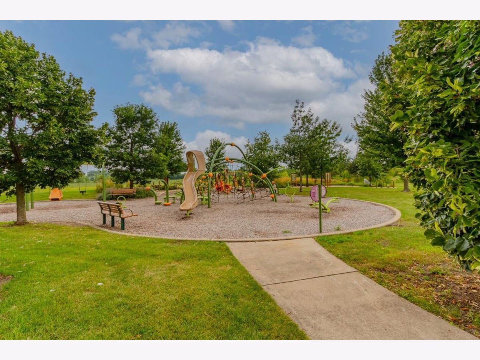
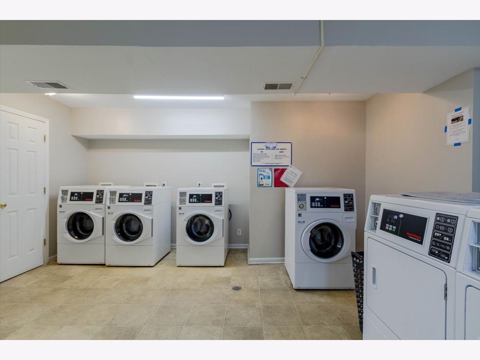
Room Specifics
Total Bedrooms: 2
Bedrooms Above Ground: 2
Bedrooms Below Ground: 0
Dimensions: —
Floor Type: —
Full Bathrooms: 2
Bathroom Amenities: Whirlpool
Bathroom in Basement: 0
Rooms: —
Basement Description: None
Other Specifics
| — | |
| — | |
| Asphalt | |
| — | |
| — | |
| COMMON | |
| — | |
| — | |
| — | |
| — | |
| Not in DB | |
| — | |
| — | |
| — | |
| — |
Tax History
| Year | Property Taxes |
|---|---|
| 2018 | $897 |
| 2024 | $2,153 |
Contact Agent
Nearby Similar Homes
Nearby Sold Comparables
Contact Agent
Listing Provided By
EXIT Strategy Realty

