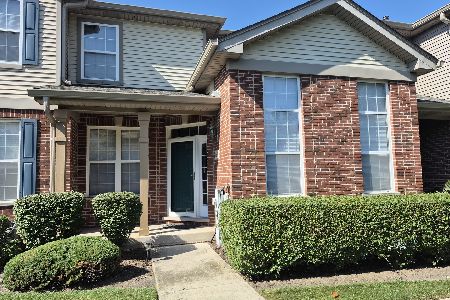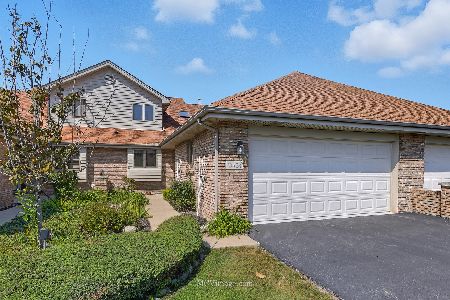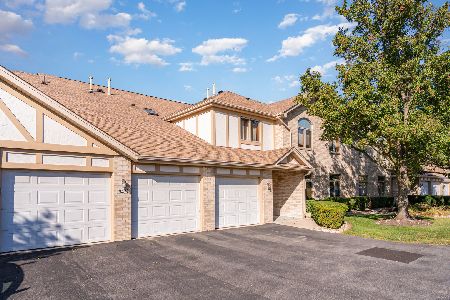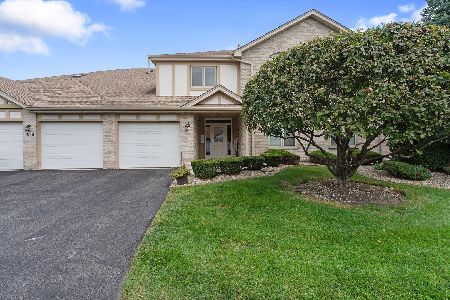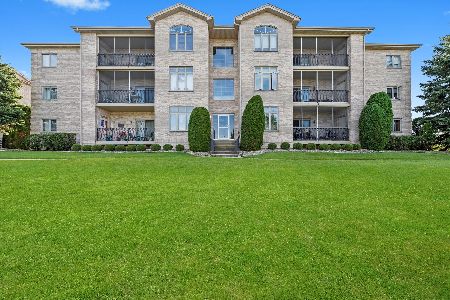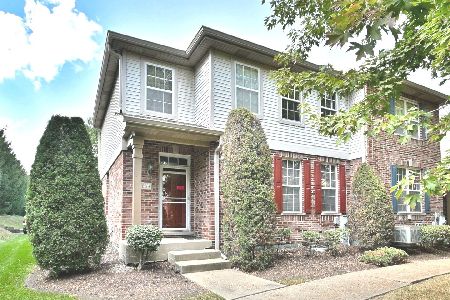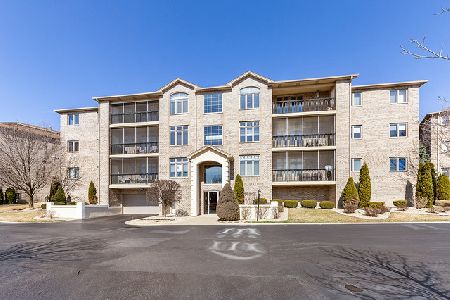18550 Pine Lake Drive, Tinley Park, Illinois 60477
$149,900
|
Sold
|
|
| Status: | Closed |
| Sqft: | 1,700 |
| Cost/Sqft: | $94 |
| Beds: | 2 |
| Baths: | 2 |
| Year Built: | 2005 |
| Property Taxes: | $6,821 |
| Days On Market: | 3719 |
| Lot Size: | 0,00 |
Description
This beautifully cared for luxury condo is decorated in neutral colors. Makes it easy to move right in! Spacious living room has a fireplace and large window which brings in loads of light. Nice counter space in kitchen that is accessible to living room for two high chairs for quick dining or entertaining. There are beautiful wood cabinets, great appliances and a eat in kitchen nestled by windows and private balcony with storage which is right off kitchen. Master has large walk-in closet & bath with separate shower. Large second bedroom and second bath has seated step in shower. In unit washer & dryer. Elevator, heated garage w/storage. Garbage chute on condo level. Great sun exposure with lakeside walking trail & manicured ground. Secure access. Desirable community and condos do not become available very often. Minutes from shopping & dining. Don't miss out on this fabulous condo! *This condo qualifies for up to $8,000 in down payment assistance! More information is in agent remarks.
Property Specifics
| Condos/Townhomes | |
| 3 | |
| — | |
| 2005 | |
| None | |
| — | |
| No | |
| — |
| Cook | |
| The Pines | |
| 210 / Monthly | |
| Parking,Insurance,Exterior Maintenance,Lawn Care,Scavenger,Snow Removal | |
| Lake Michigan,Public | |
| Public Sewer | |
| 09032468 | |
| 31062070581041 |
Property History
| DATE: | EVENT: | PRICE: | SOURCE: |
|---|---|---|---|
| 6 Jan, 2017 | Sold | $149,900 | MRED MLS |
| 4 Sep, 2016 | Under contract | $159,900 | MRED MLS |
| — | Last price change | $164,900 | MRED MLS |
| 8 Sep, 2015 | Listed for sale | $169,000 | MRED MLS |
Room Specifics
Total Bedrooms: 2
Bedrooms Above Ground: 2
Bedrooms Below Ground: 0
Dimensions: —
Floor Type: Carpet
Full Bathrooms: 2
Bathroom Amenities: Separate Shower,Soaking Tub
Bathroom in Basement: 0
Rooms: No additional rooms
Basement Description: None
Other Specifics
| 1 | |
| Concrete Perimeter | |
| Asphalt | |
| Balcony | |
| Common Grounds | |
| COMMON | |
| — | |
| Full | |
| Elevator, First Floor Bedroom, First Floor Full Bath, Laundry Hook-Up in Unit, Storage, Flexicore | |
| Range, Dishwasher, Refrigerator, Washer, Dryer, Disposal | |
| Not in DB | |
| — | |
| — | |
| — | |
| — |
Tax History
| Year | Property Taxes |
|---|---|
| 2017 | $6,821 |
Contact Agent
Nearby Similar Homes
Nearby Sold Comparables
Contact Agent
Listing Provided By
Baird & Warner

