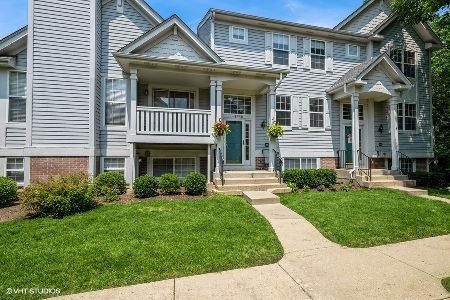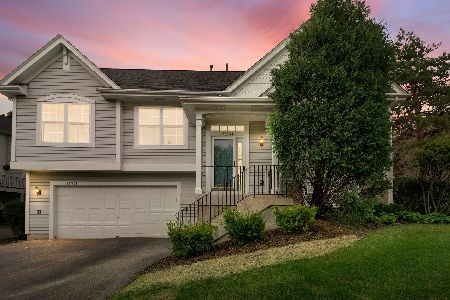18550 Sterling Court, Grayslake, Illinois 60030
$146,000
|
Sold
|
|
| Status: | Closed |
| Sqft: | 1,240 |
| Cost/Sqft: | $118 |
| Beds: | 2 |
| Baths: | 2 |
| Year Built: | 1995 |
| Property Taxes: | $4,051 |
| Days On Market: | 2586 |
| Lot Size: | 0,00 |
Description
STUNNING townhome in sought after Oakwood nestled perfectly on a quiet cul-de-sac location surrounded by towering trees! Gurnee Schools Dist.#50 & Dist.#121 and unincorporated Grayslake LOW taxes! Everything has been kept in IMMACULATE condition, just move right in! FANTASTIC living room with wood laminate flooring and loads of natural light is perfect space to relax with family & friends! Great dining area with pass thru to the fabulous fully applianced kitchen! Step out and enjoy your morning coffee or family BBQ on your private upper deck! Main level Laundry rm! Upstairs boasts HUGE Master Suite with private bath & dbl closets. Spacious 2nd bedroom and large loft perfect for office, play room, craft room or bonus space, complete the upstairs! FANTASTIC basement is a great space for family room, play room, 3rd bedroom, you choose!! Attached 2 car garage!! PERFECT central location close to everything both Grayslake and Gurnee have to offer. See virtual tour 4 interactive floor plans!
Property Specifics
| Condos/Townhomes | |
| 2 | |
| — | |
| 1995 | |
| Partial | |
| — | |
| No | |
| — |
| Lake | |
| Oakwood | |
| 248 / Monthly | |
| Other | |
| Public | |
| Public Sewer | |
| 10102087 | |
| 07193060730000 |
Nearby Schools
| NAME: | DISTRICT: | DISTANCE: | |
|---|---|---|---|
|
Grade School
Woodland Primary School |
50 | — | |
|
Middle School
Woodland Middle School |
50 | Not in DB | |
|
High School
Warren Township High School |
121 | Not in DB | |
Property History
| DATE: | EVENT: | PRICE: | SOURCE: |
|---|---|---|---|
| 2 Jan, 2019 | Sold | $146,000 | MRED MLS |
| 25 Nov, 2018 | Under contract | $146,900 | MRED MLS |
| 3 Oct, 2018 | Listed for sale | $146,900 | MRED MLS |
Room Specifics
Total Bedrooms: 2
Bedrooms Above Ground: 2
Bedrooms Below Ground: 0
Dimensions: —
Floor Type: Carpet
Full Bathrooms: 2
Bathroom Amenities: —
Bathroom in Basement: 0
Rooms: Loft
Basement Description: Partially Finished
Other Specifics
| 2 | |
| Concrete Perimeter | |
| Asphalt | |
| Balcony, Storms/Screens | |
| Common Grounds | |
| 1307 SQ. FT. | |
| — | |
| — | |
| Laundry Hook-Up in Unit | |
| Range, Microwave, Dishwasher, Refrigerator, Washer, Dryer | |
| Not in DB | |
| — | |
| — | |
| Bike Room/Bike Trails | |
| — |
Tax History
| Year | Property Taxes |
|---|---|
| 2019 | $4,051 |
Contact Agent
Nearby Similar Homes
Nearby Sold Comparables
Contact Agent
Listing Provided By
Keller Williams North Shore West






