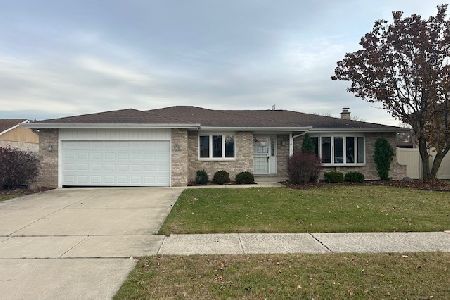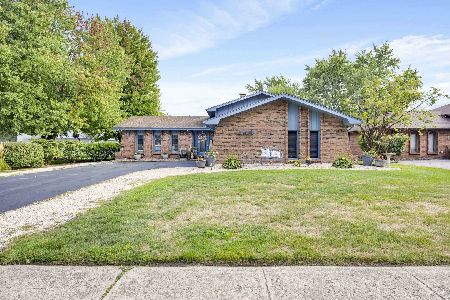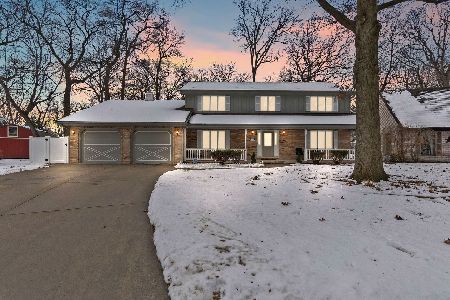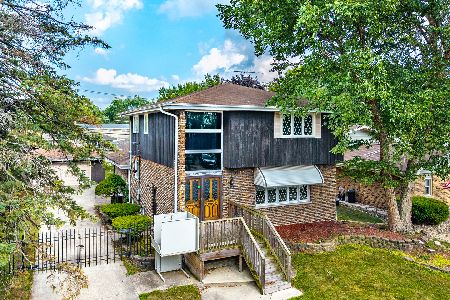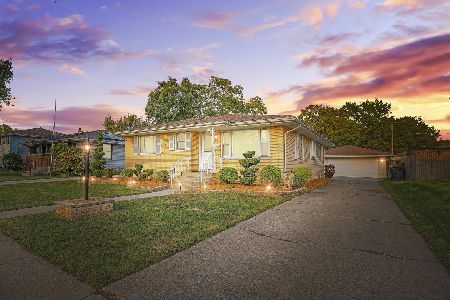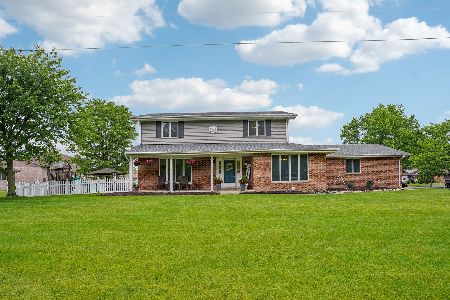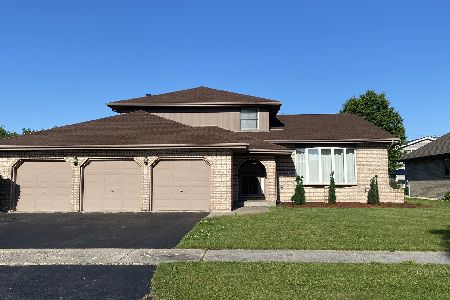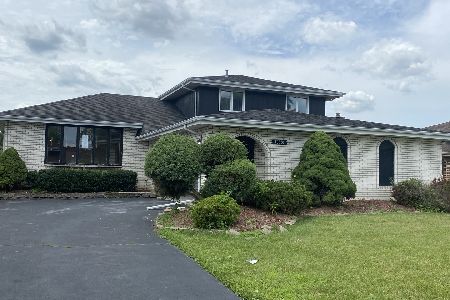18554 Clyde Avenue, Lansing, Illinois 60438
$235,000
|
Sold
|
|
| Status: | Closed |
| Sqft: | 2,460 |
| Cost/Sqft: | $93 |
| Beds: | 4 |
| Baths: | 2 |
| Year Built: | 1987 |
| Property Taxes: | $7,336 |
| Days On Market: | 2605 |
| Lot Size: | 0,21 |
Description
Spacious 2-story with beautiful Forest Preserve views for your front patio! This custom 4 bedroom, 2 bathroom home is on the market for the first time with many recent updates! The main floor features a huge eat-in kitchen with all appliances saying, and flows into the family room which includes a new gas vent-less fireplace as the focal point. Large dining room and living room have tons of natural light and overlook the Forest Preserve. Main floor laundry and new hardwood in the entry. Upstairs features 4 large bedrooms, tons of closet space and updated bathroom. Full basement with large finished family room, plenty of storage plus an egress window for a potential bedroom. Large lot with new vinyl fence and patio. Other features include 2.5 car garage with hot/cold water & floor drain, new siding (2015), sliding patio door (2015), fireplace (2017) and whole house fan. With over 3,000 finished square feet of space, there is nothing to do but move in!
Property Specifics
| Single Family | |
| — | |
| Traditional | |
| 1987 | |
| Full | |
| — | |
| No | |
| 0.21 |
| Cook | |
| — | |
| 0 / Not Applicable | |
| None | |
| Lake Michigan | |
| Public Sewer | |
| 10162100 | |
| 29363060010000 |
Property History
| DATE: | EVENT: | PRICE: | SOURCE: |
|---|---|---|---|
| 15 Feb, 2019 | Sold | $235,000 | MRED MLS |
| 3 Jan, 2019 | Under contract | $229,900 | MRED MLS |
| 1 Jan, 2019 | Listed for sale | $229,900 | MRED MLS |
| 27 Sep, 2024 | Sold | $360,000 | MRED MLS |
| 13 Aug, 2024 | Under contract | $349,900 | MRED MLS |
| — | Last price change | $359,000 | MRED MLS |
| 7 Jun, 2024 | Listed for sale | $363,000 | MRED MLS |
Room Specifics
Total Bedrooms: 4
Bedrooms Above Ground: 4
Bedrooms Below Ground: 0
Dimensions: —
Floor Type: Carpet
Dimensions: —
Floor Type: Carpet
Dimensions: —
Floor Type: Carpet
Full Bathrooms: 2
Bathroom Amenities: —
Bathroom in Basement: 0
Rooms: Eating Area,Recreation Room,Storage
Basement Description: Finished
Other Specifics
| 2.5 | |
| Concrete Perimeter | |
| — | |
| Patio, Porch, Storms/Screens | |
| Corner Lot,Fenced Yard,Forest Preserve Adjacent,Landscaped | |
| 130 X 69 | |
| Pull Down Stair | |
| — | |
| First Floor Laundry | |
| Range, Dishwasher, Refrigerator, Washer, Dryer, Stainless Steel Appliance(s) | |
| Not in DB | |
| — | |
| — | |
| — | |
| Gas Log, Gas Starter |
Tax History
| Year | Property Taxes |
|---|---|
| 2019 | $7,336 |
| 2024 | $9,340 |
Contact Agent
Nearby Similar Homes
Nearby Sold Comparables
Contact Agent
Listing Provided By
Rossi and Taylor Realty Group

