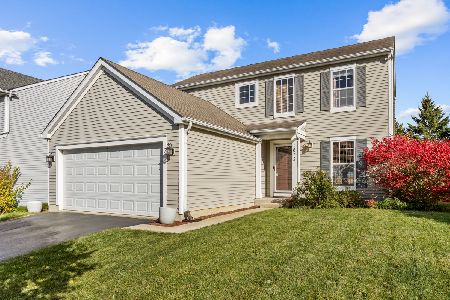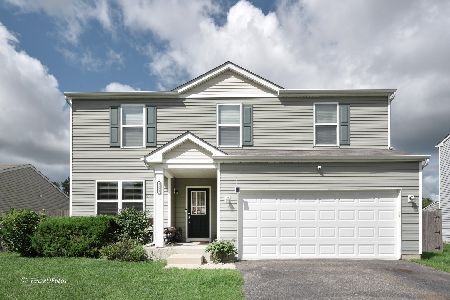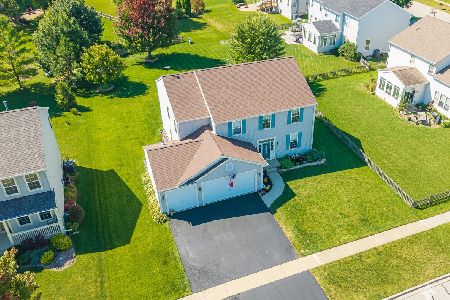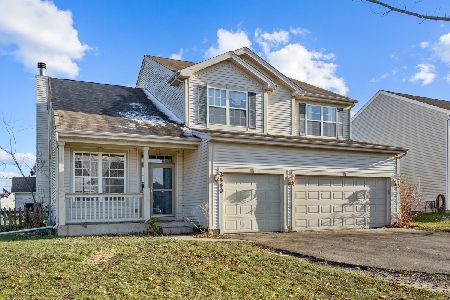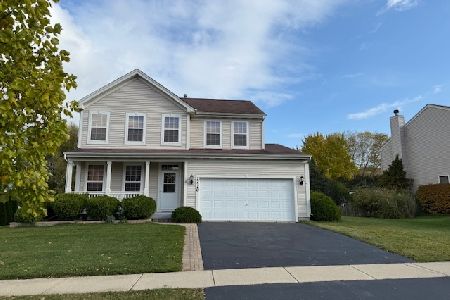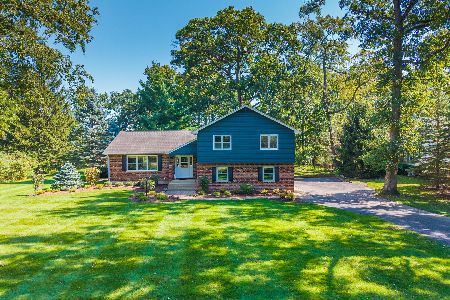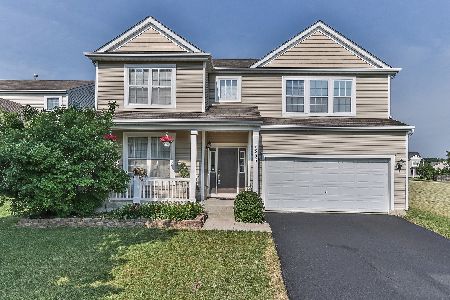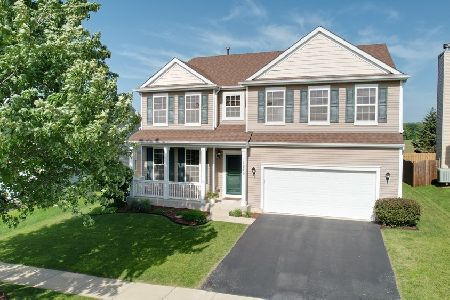1856 Yasgur Drive, Woodstock, Illinois 60098
$300,900
|
Sold
|
|
| Status: | Closed |
| Sqft: | 3,266 |
| Cost/Sqft: | $92 |
| Beds: | 4 |
| Baths: | 3 |
| Year Built: | 2008 |
| Property Taxes: | $10,337 |
| Days On Market: | 1847 |
| Lot Size: | 0,27 |
Description
Beautiful large single family home on a unique fenced lot, large deck, above ground pool, room for a playset. Also fantastic views in front and back of all green space. Upstairs this home has 4 bedrooms, 2 full baths and great loft space with skylights for a rec room, tv room or homeschool/office space! Master bedroom has its own bathroom, two walk-in closets and a sitting area or office space. Downstairs features a combined living room dining room with a beautiful bay window, an extra large family room with fireplace, super kitchen and eating space with room for a large table, a breakfast bar and kitchen island. 42" oak cabinets, broom closet and pantry offer plenty of storage. The basement is a deep pour with plenty of space for finishing to your needs. Lots of fresh neutral paint, all new carpeting throughout and new laminate floors through the kitchen and eating area. Kitchen wall mount tv will stay. Ready for your family to move in!
Property Specifics
| Single Family | |
| — | |
| — | |
| 2008 | |
| Full | |
| SYCAMORE | |
| No | |
| 0.27 |
| Mc Henry | |
| Sweetwater | |
| 245 / Annual | |
| None | |
| Public | |
| — | |
| 10915365 | |
| 0833107005 |
Nearby Schools
| NAME: | DISTRICT: | DISTANCE: | |
|---|---|---|---|
|
High School
Woodstock North High School |
200 | Not in DB | |
Property History
| DATE: | EVENT: | PRICE: | SOURCE: |
|---|---|---|---|
| 7 May, 2021 | Sold | $300,900 | MRED MLS |
| 21 Mar, 2021 | Under contract | $299,900 | MRED MLS |
| 24 Nov, 2020 | Listed for sale | $299,900 | MRED MLS |
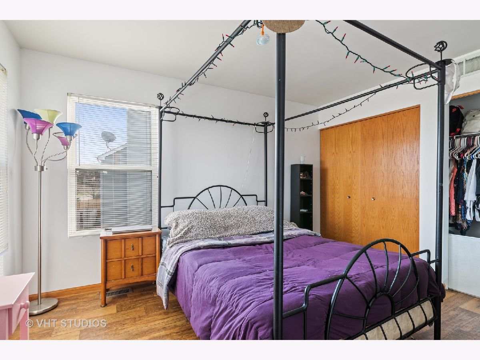
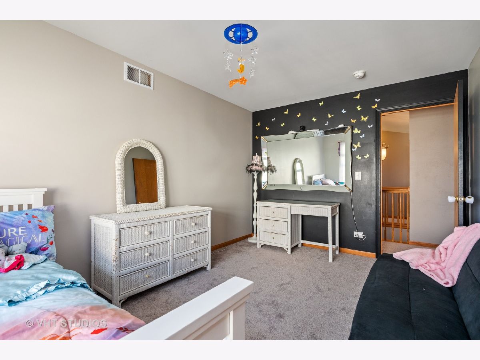
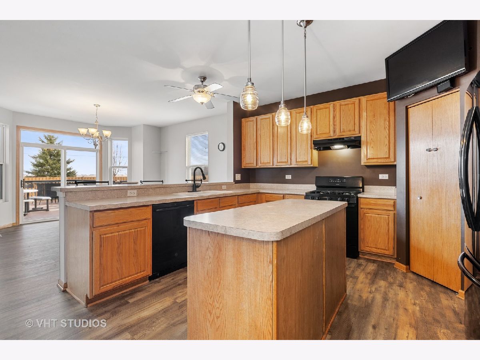
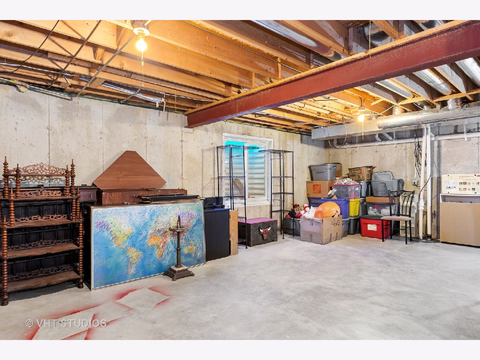
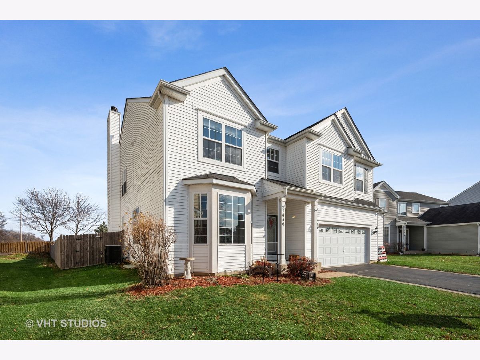
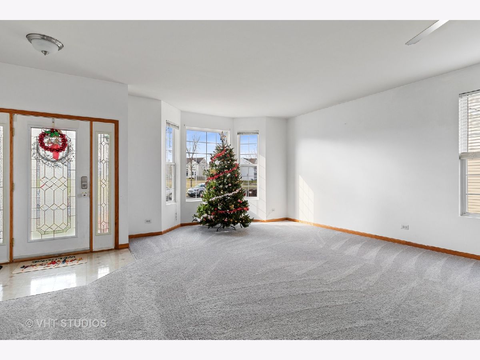
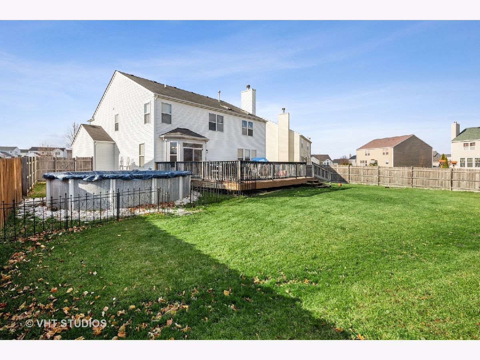
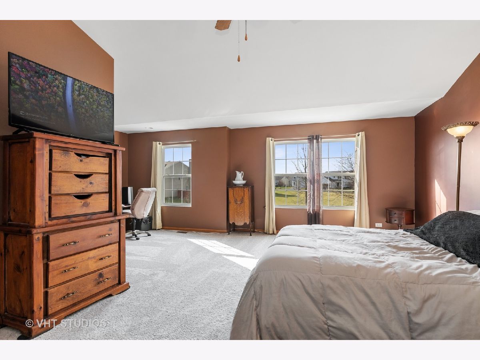
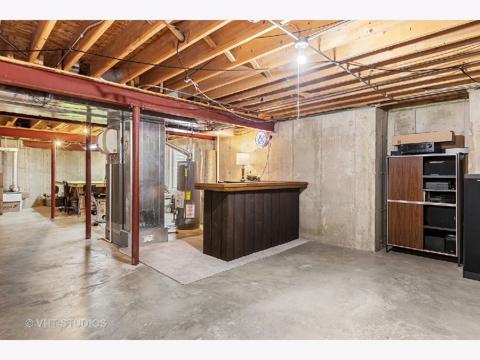
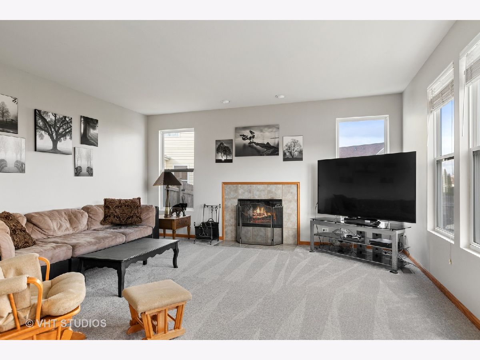
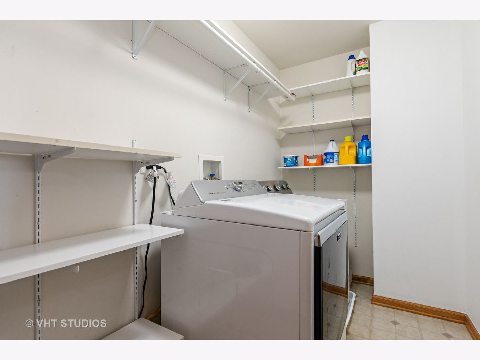
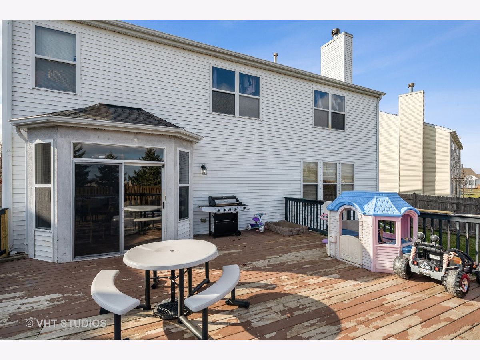
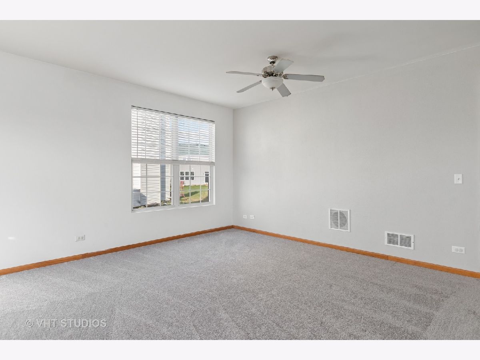
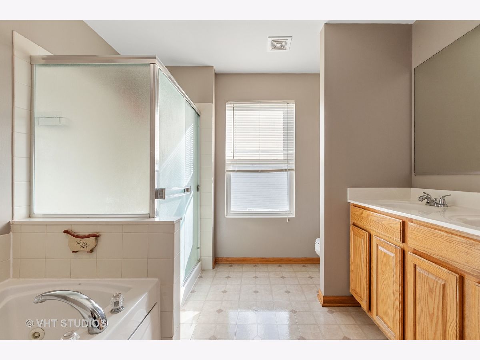
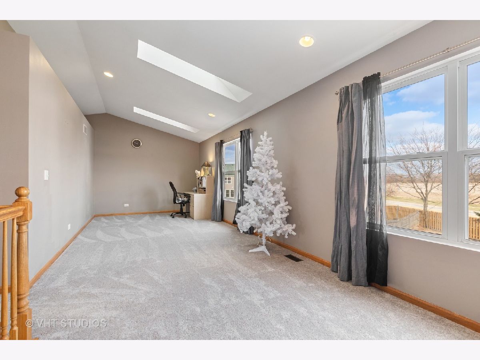
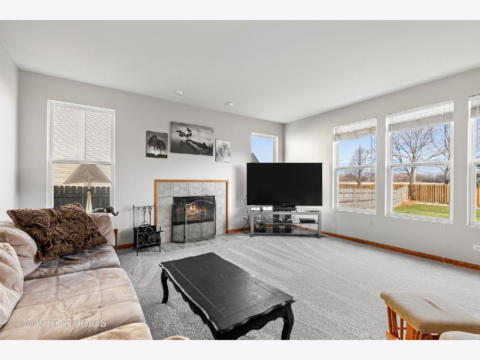
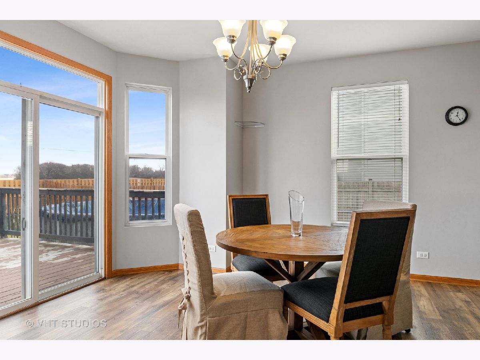
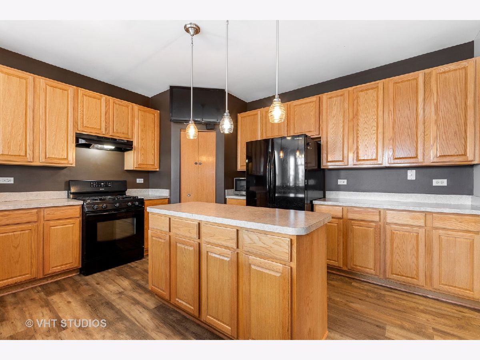
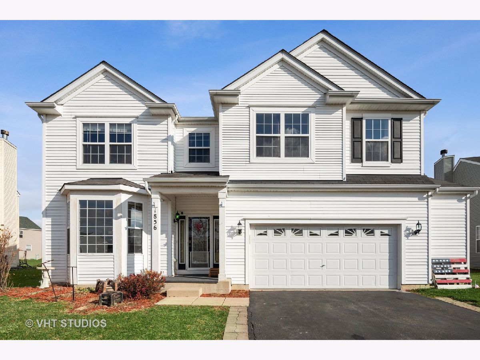
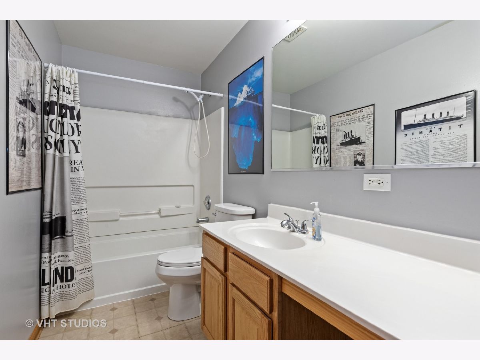
Room Specifics
Total Bedrooms: 4
Bedrooms Above Ground: 4
Bedrooms Below Ground: 0
Dimensions: —
Floor Type: Carpet
Dimensions: —
Floor Type: Carpet
Dimensions: —
Floor Type: Carpet
Full Bathrooms: 3
Bathroom Amenities: Separate Shower
Bathroom in Basement: 0
Rooms: Loft
Basement Description: Unfinished
Other Specifics
| 2.5 | |
| Concrete Perimeter | |
| Asphalt | |
| Deck, Porch, Above Ground Pool | |
| Fenced Yard,Backs to Open Grnd | |
| 58X178X103X135 | |
| — | |
| — | |
| Vaulted/Cathedral Ceilings, Skylight(s), Wood Laminate Floors, Second Floor Laundry, Walk-In Closet(s) | |
| Range, Dishwasher, Refrigerator, Washer, Dryer, Disposal, Range Hood | |
| Not in DB | |
| Sidewalks, Street Lights, Street Paved | |
| — | |
| — | |
| Wood Burning, Gas Starter |
Tax History
| Year | Property Taxes |
|---|---|
| 2021 | $10,337 |
Contact Agent
Nearby Similar Homes
Nearby Sold Comparables
Contact Agent
Listing Provided By
Berkshire Hathaway HomeServices Starck Real Estate

