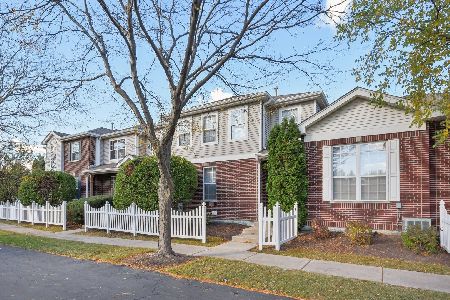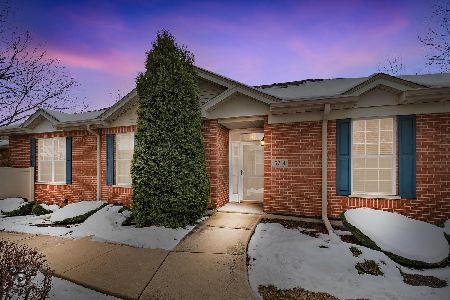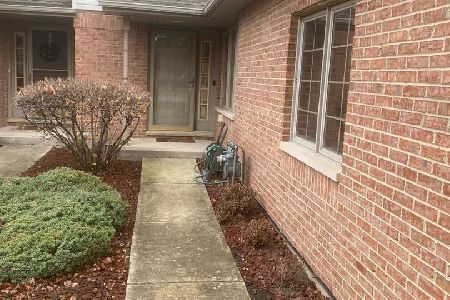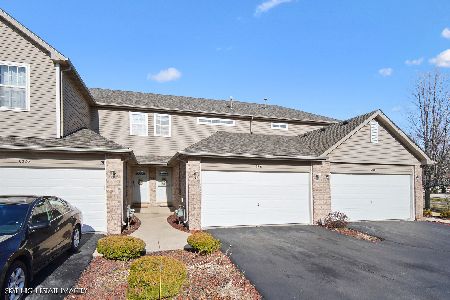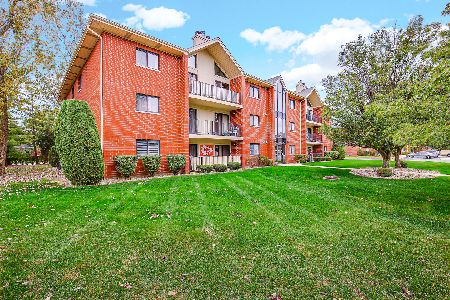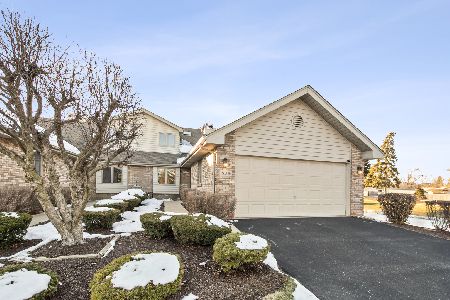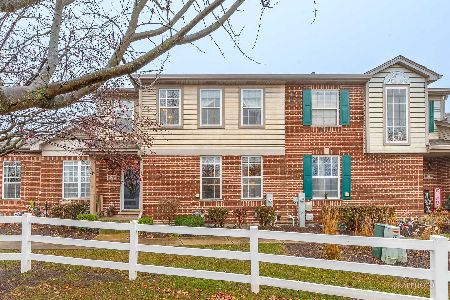18566 Point Drive, Tinley Park, Illinois 60477
$325,000
|
Sold
|
|
| Status: | Closed |
| Sqft: | 1,786 |
| Cost/Sqft: | $190 |
| Beds: | 3 |
| Baths: | 4 |
| Year Built: | 1999 |
| Property Taxes: | $8,570 |
| Days On Market: | 801 |
| Lot Size: | 0,00 |
Description
NEW YEAR! New opportunities! Take advantage of the falling %% and welcome 2024 in the NEW HOME! Presenting this awesome End Unit Townhome in a heart of beautiful West Point Meadows of Tinley Park ~ Offers 3 levels of living space with 3 Bedrooms on 2nd level with 2 full Bathrooms; Master with tray ceiling and walk-in closet & elegant Bath with double sink, jacuzzi tub and separate shower ~ Additional Loft with build in shelves, perfect for home office ~ Main level with formal Dinning and Living rooms ~ Custom chefs white Kitchen (2022) with island and gorgeous granite tops ~ Newer SS appliances ~ Cozy Family room opens to Kitchen with gas Fireplace ~ Main floor Laundry ~ Full finished Basement with additional Bedroom, Rec Room, Exercise room and glamourous brand new Bath with modern cabinet and walk-in shower ~ Brand new carpet (2023) ~ Newer water heater, sump pump and ejector pump ~ Professionally landscaped setting with private courtyard ~ 2 car Garage ~ Brand new roof (2023) ~ Close to many amenities: shopping, parks, I-80, METRA and PACE ~ HURRY!
Property Specifics
| Condos/Townhomes | |
| 2 | |
| — | |
| 1999 | |
| — | |
| — | |
| No | |
| — |
| Cook | |
| West Point Meadows | |
| 225 / Monthly | |
| — | |
| — | |
| — | |
| 11925818 | |
| 31062140490000 |
Property History
| DATE: | EVENT: | PRICE: | SOURCE: |
|---|---|---|---|
| 15 Mar, 2024 | Sold | $325,000 | MRED MLS |
| 25 Jan, 2024 | Under contract | $338,500 | MRED MLS |
| — | Last price change | $339,500 | MRED MLS |
| 9 Nov, 2023 | Listed for sale | $339,500 | MRED MLS |

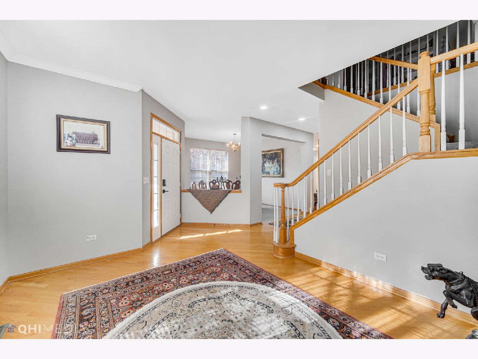
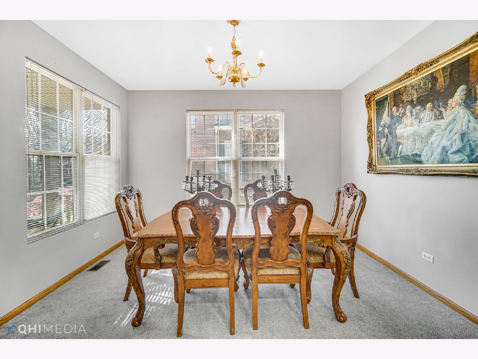
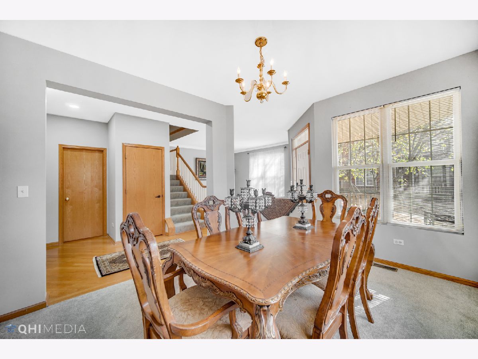
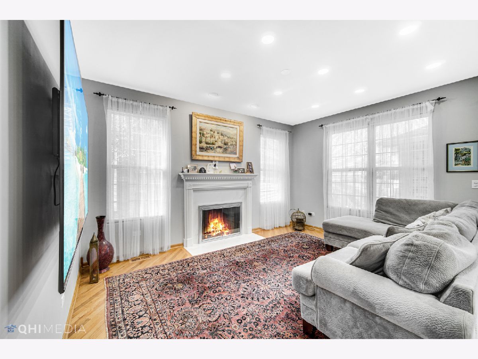
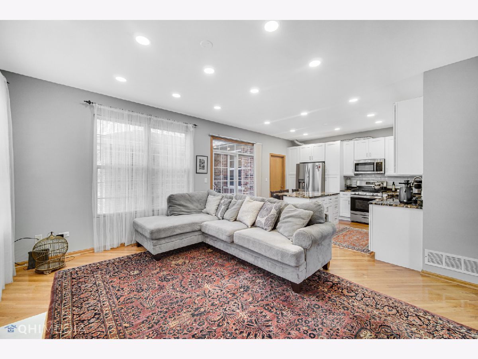
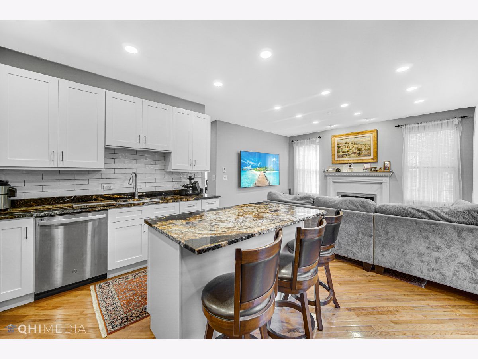
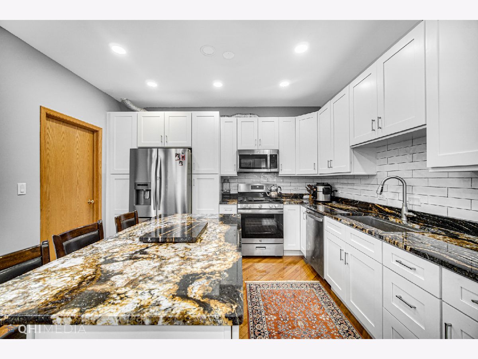
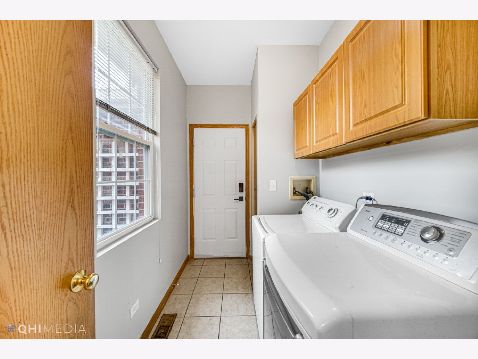
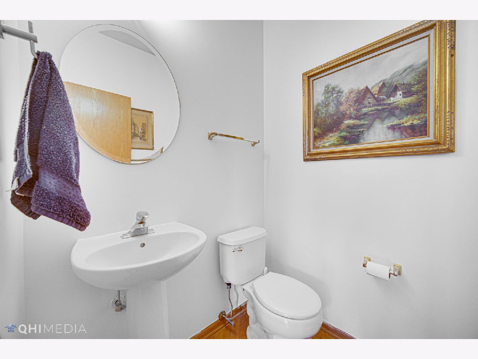
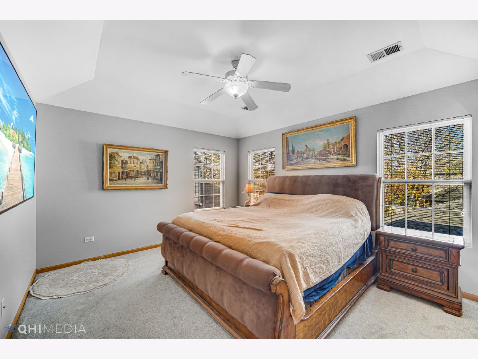
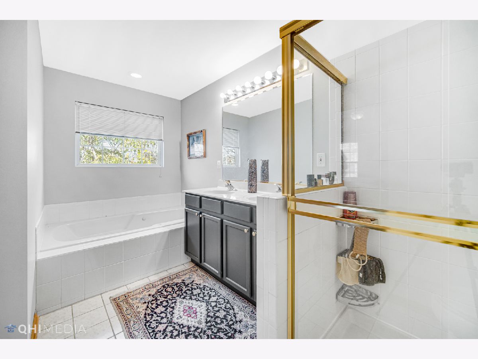
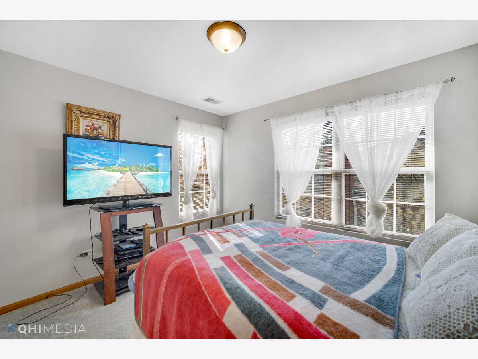
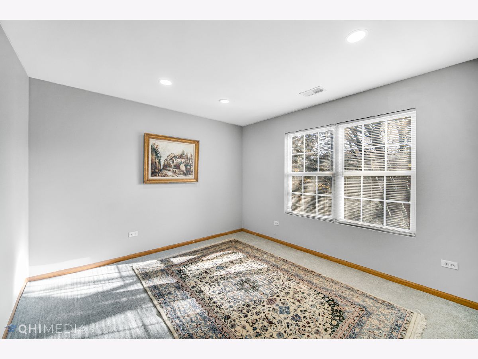
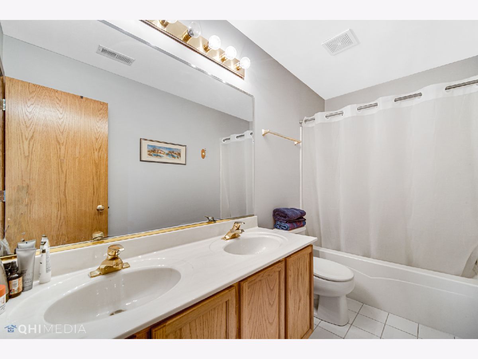
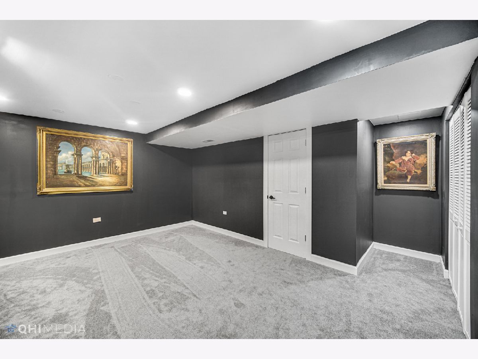
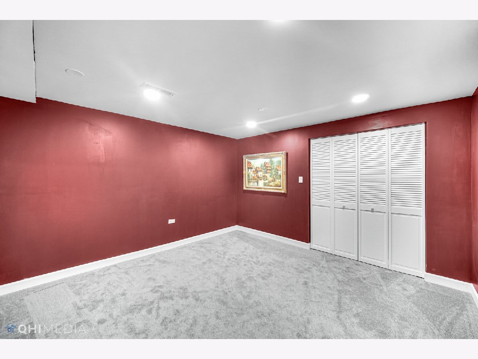
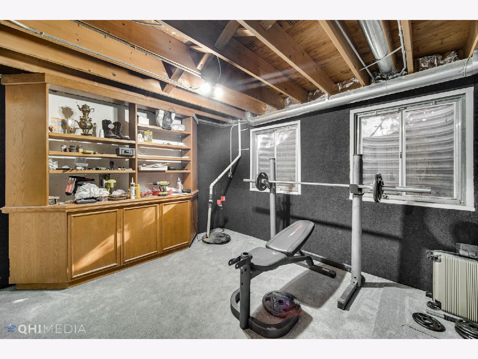
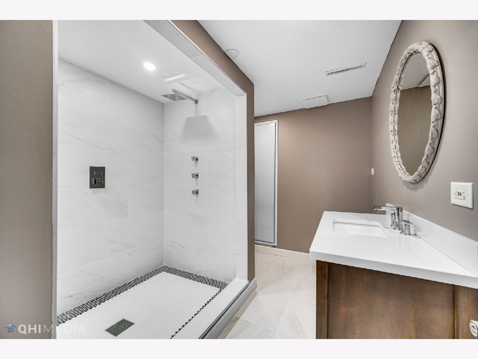
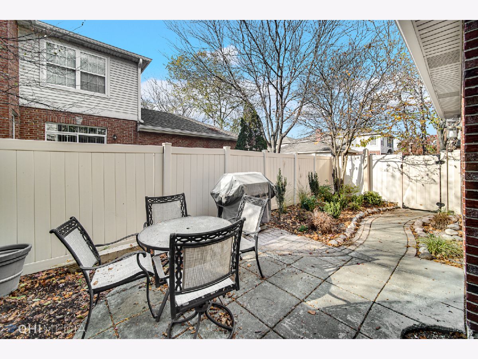
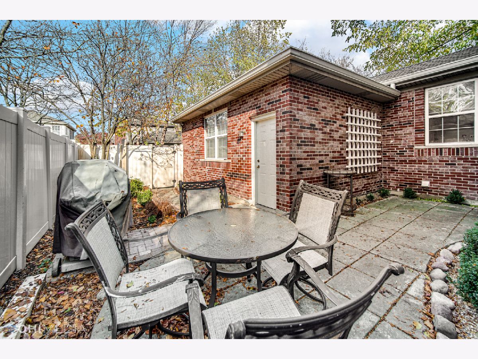
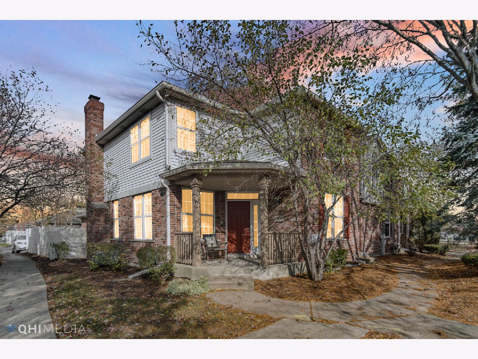
Room Specifics
Total Bedrooms: 4
Bedrooms Above Ground: 3
Bedrooms Below Ground: 1
Dimensions: —
Floor Type: —
Dimensions: —
Floor Type: —
Dimensions: —
Floor Type: —
Full Bathrooms: 4
Bathroom Amenities: Whirlpool,Separate Shower,Double Sink
Bathroom in Basement: 0
Rooms: —
Basement Description: Finished,Bathroom Rough-In,Rec/Family Area
Other Specifics
| 2 | |
| — | |
| Off Alley | |
| — | |
| — | |
| 27 X 71 | |
| — | |
| — | |
| — | |
| — | |
| Not in DB | |
| — | |
| — | |
| — | |
| — |
Tax History
| Year | Property Taxes |
|---|---|
| 2024 | $8,570 |
Contact Agent
Nearby Similar Homes
Nearby Sold Comparables
Contact Agent
Listing Provided By
Realty One Group Heartland

