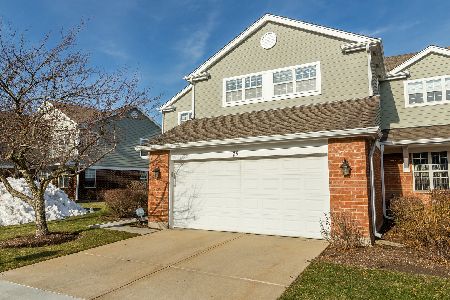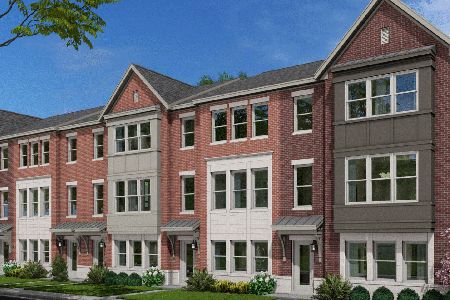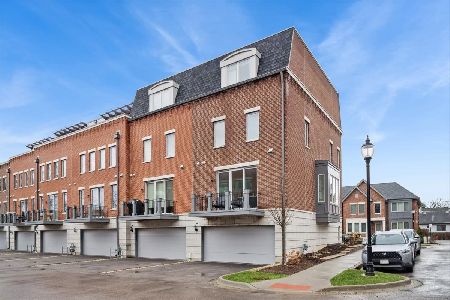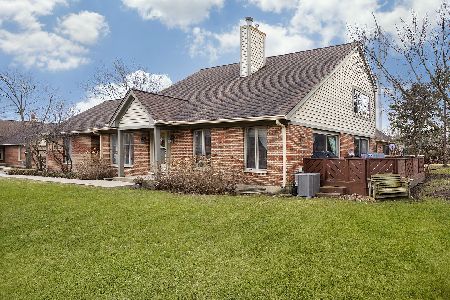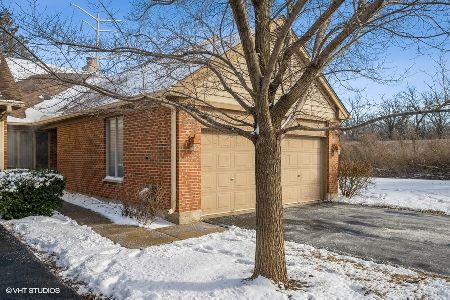1857 Koehling Road, Northbrook, Illinois 60062
$315,000
|
Sold
|
|
| Status: | Closed |
| Sqft: | 0 |
| Cost/Sqft: | — |
| Beds: | 2 |
| Baths: | 3 |
| Year Built: | 1989 |
| Property Taxes: | $5,253 |
| Days On Market: | 3548 |
| Lot Size: | 0,00 |
Description
Attractive 2-3 bedroom, 3 bath end unit at desirable Picardy East. Living room with vaulted ceiling, skylight, and gas log fireplace. Dining room with built-in buffet. Euro-white kitchen with plenty of cabinet space, vaulted ceiling, pantry closet, and G.E. appliances. Breakfast area with vaulted ceiling, attractive light fixture, and sliding door to the deck. Family room with vaulted ceiling with skylight and wet bar. Master suite with built-in for television with dresser drawers, three closets with built-in organizers, and private bath with double bowl vanity, whirlpool tub, and separate shower. Bedroom II with large walk-in closet with built-in organizer. Finished lower level offers recreation space, third bedroom, utility room, and full bath. First floor laundry. Large deck (new in 2014) for enjoying the landscaped grounds. Excellent school system. Walk to Countryside Park. Great location minutes to Northbrook Court, restaurants, train, and more. Property is being sold as-is
Property Specifics
| Condos/Townhomes | |
| 1 | |
| — | |
| 1989 | |
| Full | |
| — | |
| No | |
| — |
| Cook | |
| Picardy | |
| 320 / Monthly | |
| Insurance,Exterior Maintenance,Lawn Care,Scavenger,Snow Removal | |
| Lake Michigan | |
| Public Sewer | |
| 09222780 | |
| 04033020290000 |
Nearby Schools
| NAME: | DISTRICT: | DISTANCE: | |
|---|---|---|---|
|
Grade School
Westmoor Elementary School |
28 | — | |
|
Middle School
Northbrook Junior High School |
28 | Not in DB | |
|
High School
Glenbrook North High School |
225 | Not in DB | |
Property History
| DATE: | EVENT: | PRICE: | SOURCE: |
|---|---|---|---|
| 12 Jul, 2016 | Sold | $315,000 | MRED MLS |
| 13 May, 2016 | Under contract | $319,900 | MRED MLS |
| 11 May, 2016 | Listed for sale | $319,900 | MRED MLS |
Room Specifics
Total Bedrooms: 3
Bedrooms Above Ground: 2
Bedrooms Below Ground: 1
Dimensions: —
Floor Type: Carpet
Dimensions: —
Floor Type: Carpet
Full Bathrooms: 3
Bathroom Amenities: Whirlpool,Separate Shower,Double Sink
Bathroom in Basement: 1
Rooms: Recreation Room,Utility Room-Lower Level
Basement Description: Finished
Other Specifics
| 2 | |
| Concrete Perimeter | |
| — | |
| Deck | |
| Common Grounds,Landscaped | |
| COMMON GROUNDS | |
| — | |
| Full | |
| Vaulted/Cathedral Ceilings, Skylight(s), Bar-Wet, Hardwood Floors, First Floor Laundry | |
| Range, Microwave, Dishwasher, Refrigerator, Washer, Dryer, Disposal | |
| Not in DB | |
| — | |
| — | |
| — | |
| Gas Log |
Tax History
| Year | Property Taxes |
|---|---|
| 2016 | $5,253 |
Contact Agent
Nearby Similar Homes
Nearby Sold Comparables
Contact Agent
Listing Provided By
Coldwell Banker Residential

