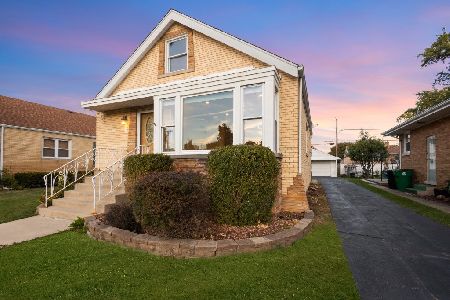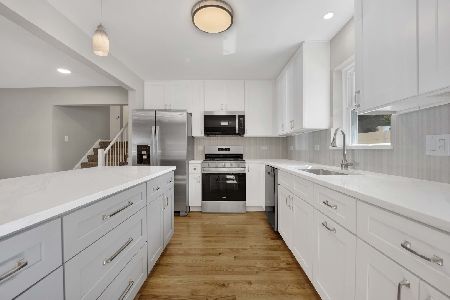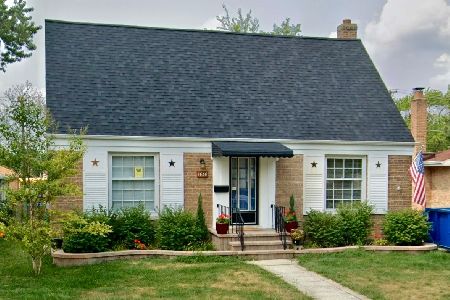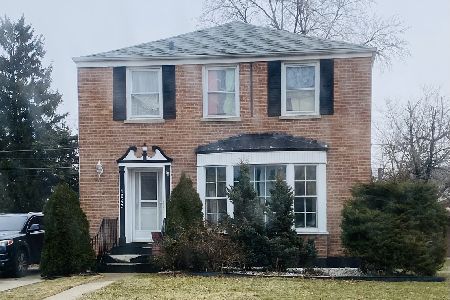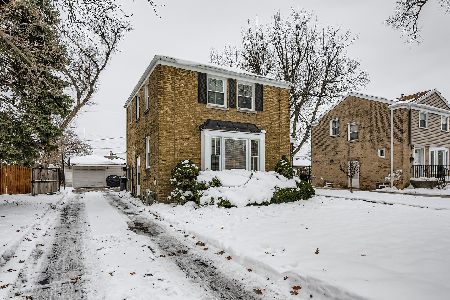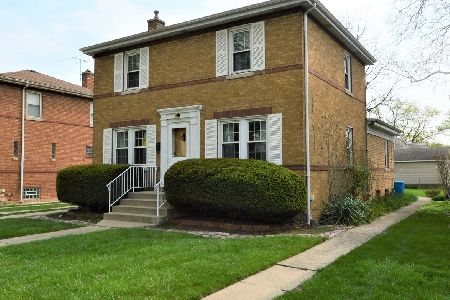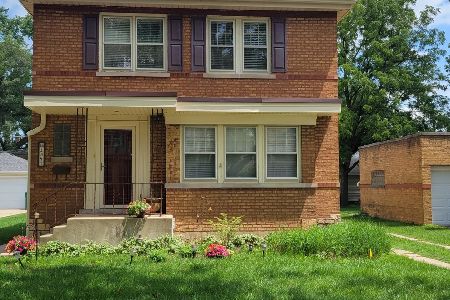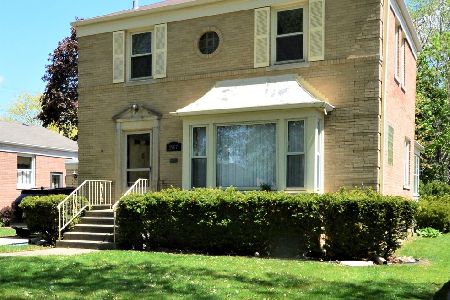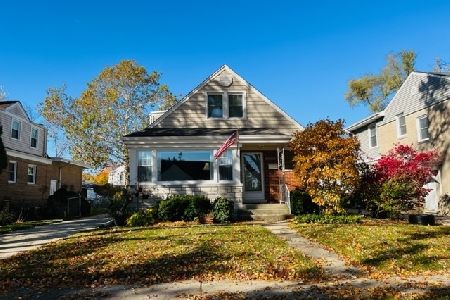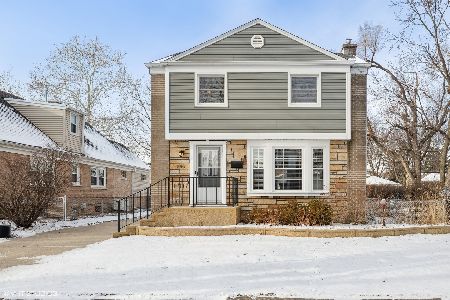1857 Newcastle Avenue, Westchester, Illinois 60154
$438,500
|
Sold
|
|
| Status: | Closed |
| Sqft: | 1,850 |
| Cost/Sqft: | $238 |
| Beds: | 3 |
| Baths: | 2 |
| Year Built: | 1951 |
| Property Taxes: | $6,702 |
| Days On Market: | 714 |
| Lot Size: | 0,00 |
Description
This impeccable Helen Batson-built Colonial home is situated in the heart of Westchester, just down the block from the Park District, pool, tennis courts, baseball fields, park, and more. This property sits on a beautiful corner lot that is also part of the grammar school bus stop. This extra-large 2-story has over 2,800 square feet of finished area. A beautiful brand-new front door welcomes you into this inviting home. The first floor features an expansive Living Room accented by a fireplace with a heat-reflecting screen. The formal south-facing Dining Room, highlighted by a gleaming hardwood floor, opens through a charming archway to the updated Kitchen, with a breakfast bar island, solid surface countertops, stainless steel appliances, hardwood floor, recessed lighting, and bright white cabinets. The first floor also includes a beautiful Sunroom surrounded by newer windows, which overlook the fenced backyard. On the second floor, you'll find three extra-large bedrooms, including a generously sized primary suite with 2 double closets, and a second bedroom with access to a very cool rooftop deck over the sunroom. Enjoy the charm of the full retro bathroom that is original to the home and has been maintained in great shape. The finished basement adds functionality with a large rec space, extra cabinets, second refrigerator, a full-size Bar Room (stools included), a sizable storage room, a laundry room, and a separate egress to the backyard. The meticulously landscaped yard offers ample green space and lush landscaping for enhanced privacy, plus a nice concrete patio for entertaining or just chilling in your peaceful yard. The gas grill on the patio is included with the property, so you can start barbecuing the day you move in. Don't miss the newer two-and-a-half-car garage that was built an extra 5 feet long for additional storage and workspace. Move right in and make this house your home! Taxes don't reflect any exemptions.
Property Specifics
| Single Family | |
| — | |
| — | |
| 1951 | |
| — | |
| — | |
| No | |
| — |
| Cook | |
| — | |
| — / Not Applicable | |
| — | |
| — | |
| — | |
| 11972891 | |
| 15213110120000 |
Nearby Schools
| NAME: | DISTRICT: | DISTANCE: | |
|---|---|---|---|
|
Grade School
Westchester Primary School |
92.5 | — | |
|
Middle School
Westchester Middle School |
92.5 | Not in DB | |
|
High School
Proviso West High School |
209 | Not in DB | |
|
Alternate High School
Proviso Mathematics And Science |
— | Not in DB | |
Property History
| DATE: | EVENT: | PRICE: | SOURCE: |
|---|---|---|---|
| 17 May, 2024 | Sold | $438,500 | MRED MLS |
| 13 Mar, 2024 | Under contract | $439,900 | MRED MLS |
| 2 Feb, 2024 | Listed for sale | $439,900 | MRED MLS |
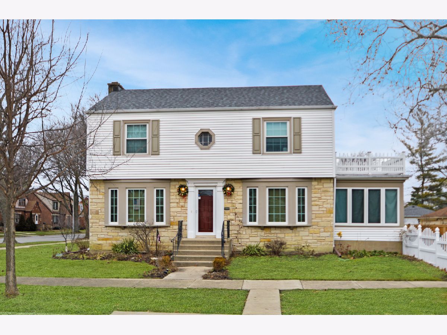
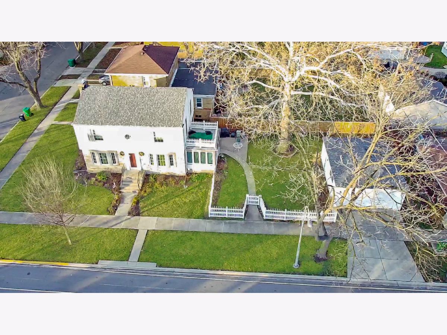
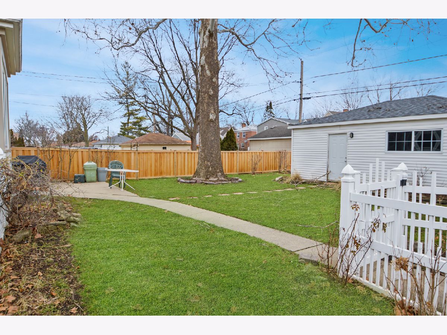
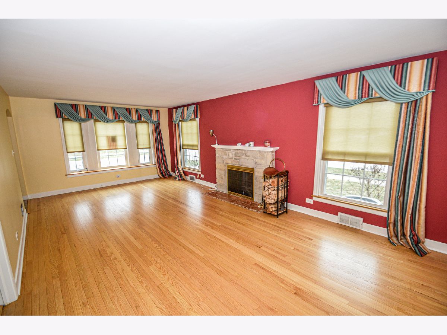
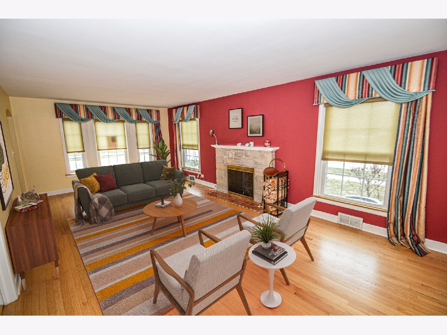
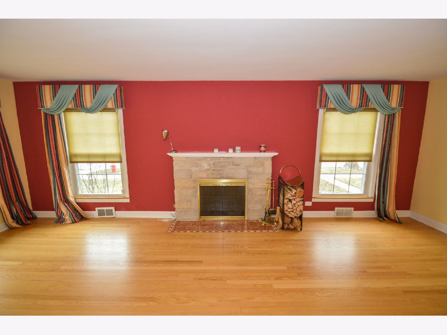
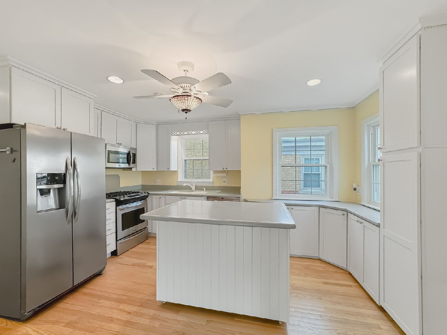
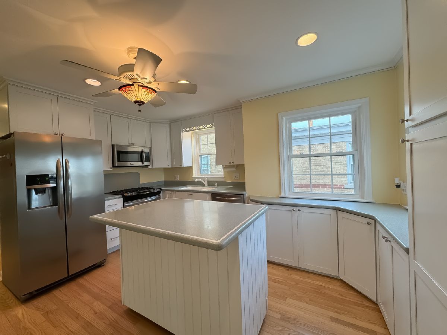
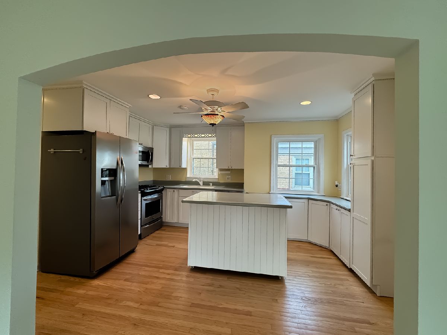
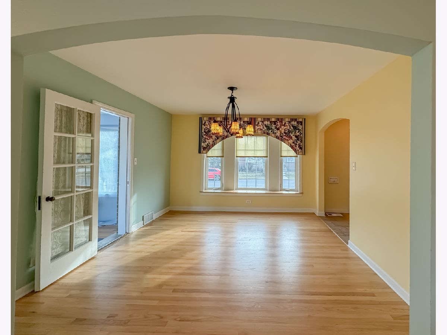
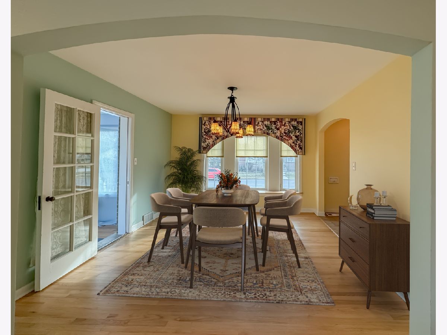
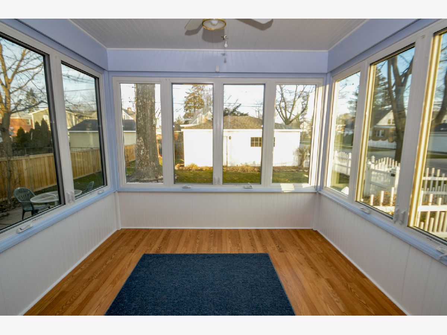
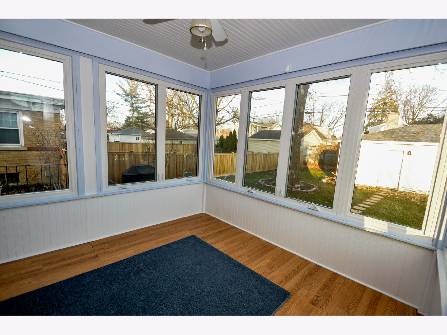
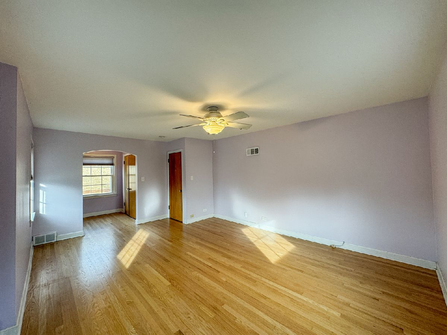
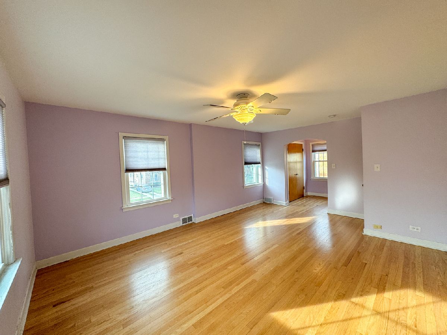
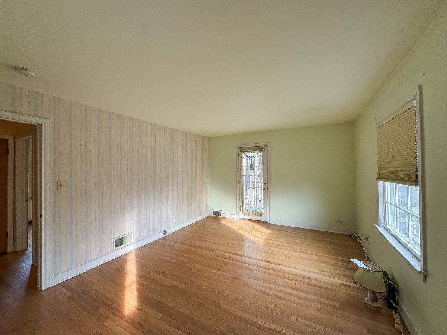
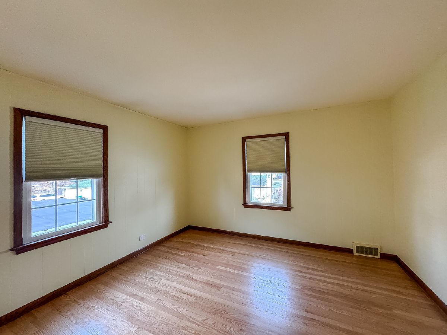
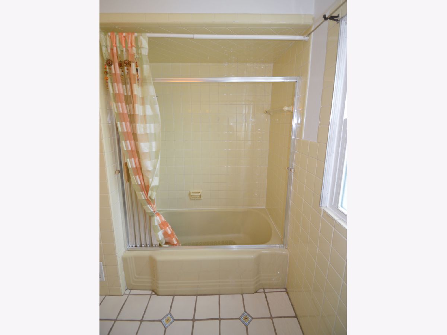
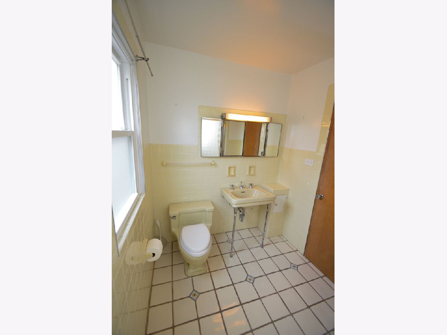
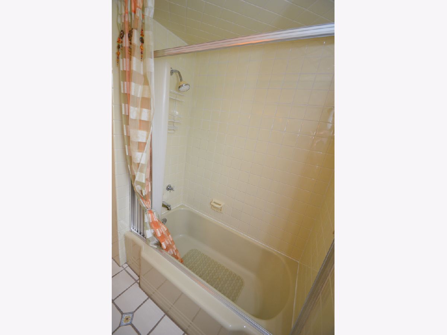
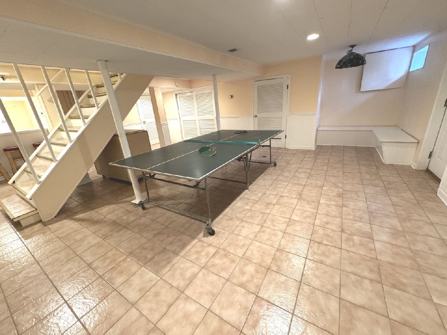
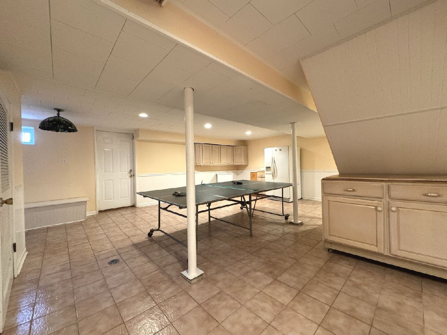
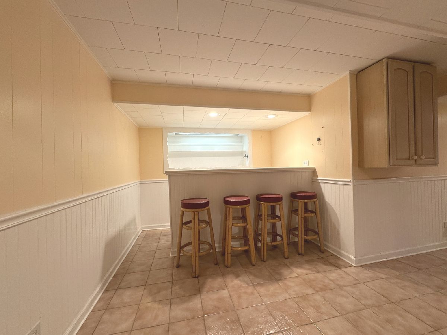
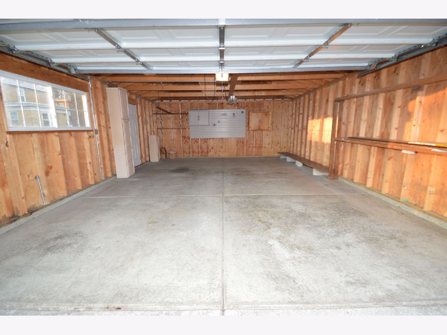
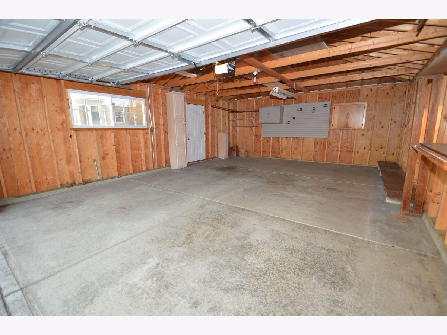
Room Specifics
Total Bedrooms: 3
Bedrooms Above Ground: 3
Bedrooms Below Ground: 0
Dimensions: —
Floor Type: —
Dimensions: —
Floor Type: —
Full Bathrooms: 2
Bathroom Amenities: —
Bathroom in Basement: 0
Rooms: —
Basement Description: Finished
Other Specifics
| 2 | |
| — | |
| — | |
| — | |
| — | |
| 50X120 | |
| — | |
| — | |
| — | |
| — | |
| Not in DB | |
| — | |
| — | |
| — | |
| — |
Tax History
| Year | Property Taxes |
|---|---|
| 2024 | $6,702 |
Contact Agent
Nearby Similar Homes
Nearby Sold Comparables
Contact Agent
Listing Provided By
Century 21 Circle

