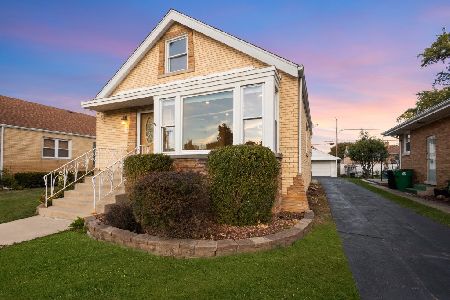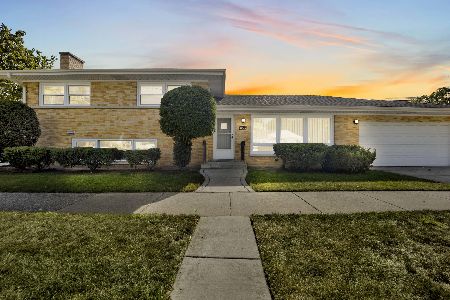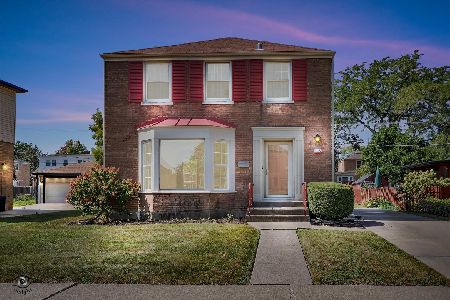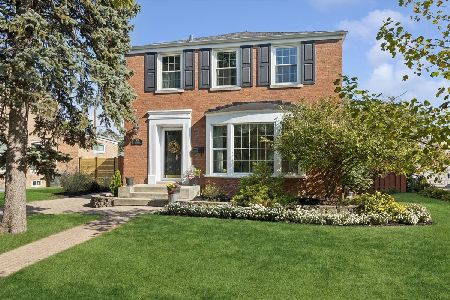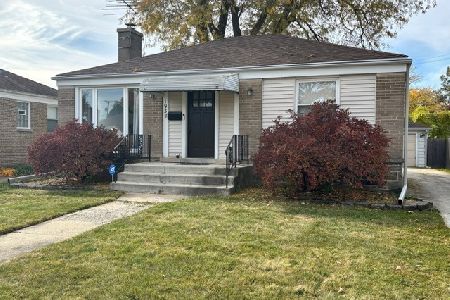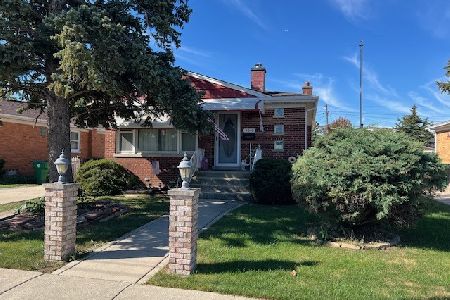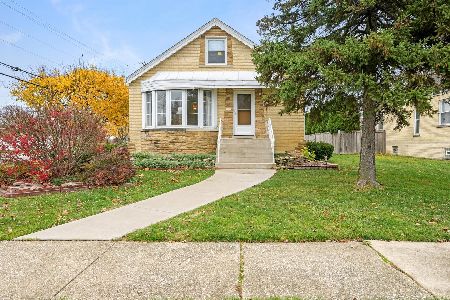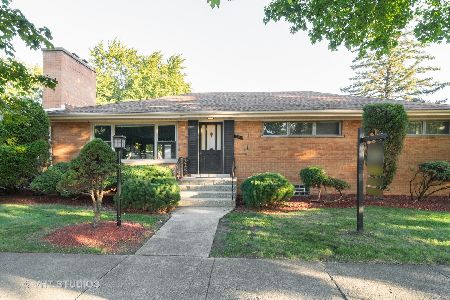1857 Suffolk Avenue, Westchester, Illinois 60154
$312,000
|
Sold
|
|
| Status: | Closed |
| Sqft: | 1,799 |
| Cost/Sqft: | $176 |
| Beds: | 3 |
| Baths: | 3 |
| Year Built: | 1952 |
| Property Taxes: | $7,116 |
| Days On Market: | 2073 |
| Lot Size: | 0,18 |
Description
Must see to truly appreciate. Extremely well maintained 4 bed - 2 1/2 bath home with lots of natural light, living space that makes it easy to host family and friends, built-ins throughout, and an abundance of closet and storage space. Don't miss the storage space above the garage and the attached shed next to the patio. The basement features a recreation room with a kitchenette, fourth bedroom and 1/2 bath. Heated separately with radiant heat, plus having two separate entrances, make it ideal for an in-law arrangement. The heated breezeway that connects the garage to the home would be perfect for a mudroom design or a separate office space. Maintenance-free stucco, flood control system (2011), leaf guard gutters, newer roof (2012) and newer mechanicals (2014) give you peace of mind. Walk to the Westchester Park District that features a community center and pool. Eisenhower (290), Tri-State (294) and Reagan Memorial (88) Interstates are just a few minutes away which make it easy to get where you are going. This is the home you have been waiting for. DO NOT HESITATE TO REACH OUT FOR A VIDEO TOUR FOR A FIRST LOOK.
Property Specifics
| Single Family | |
| — | |
| — | |
| 1952 | |
| Full | |
| — | |
| No | |
| 0.18 |
| Cook | |
| — | |
| — / Not Applicable | |
| None | |
| Lake Michigan | |
| Public Sewer | |
| 10667196 | |
| 15214080230000 |
Property History
| DATE: | EVENT: | PRICE: | SOURCE: |
|---|---|---|---|
| 11 Aug, 2020 | Sold | $312,000 | MRED MLS |
| 25 Jun, 2020 | Under contract | $317,000 | MRED MLS |
| — | Last price change | $329,900 | MRED MLS |
| 13 Mar, 2020 | Listed for sale | $335,000 | MRED MLS |
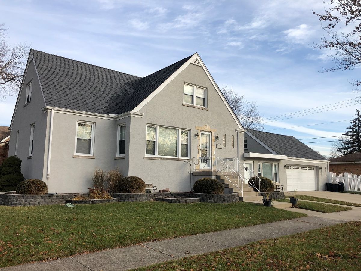
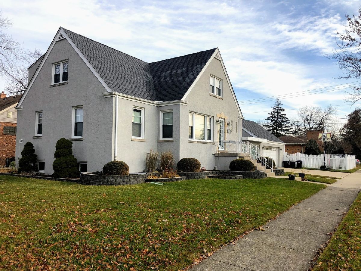
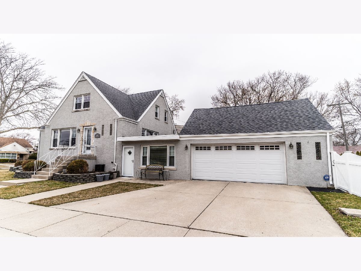
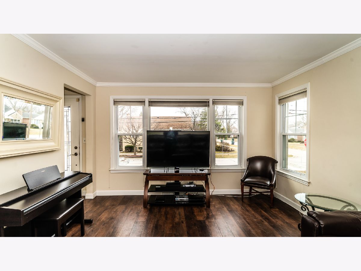
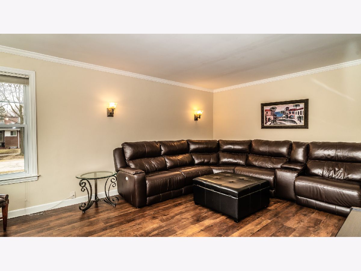
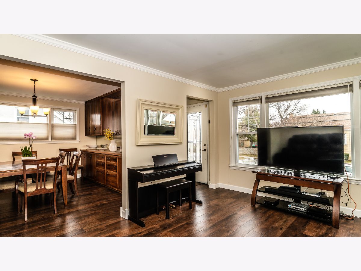
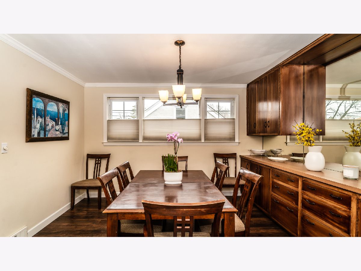
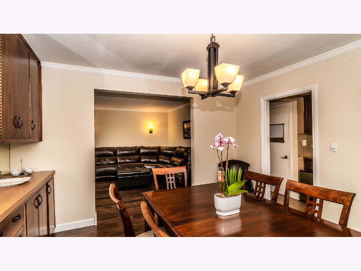
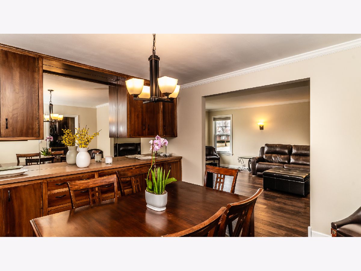
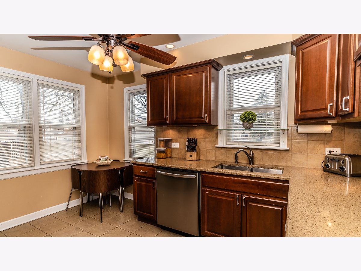
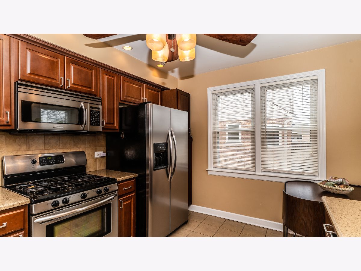
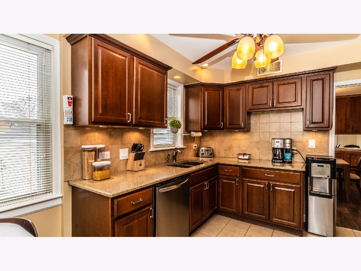
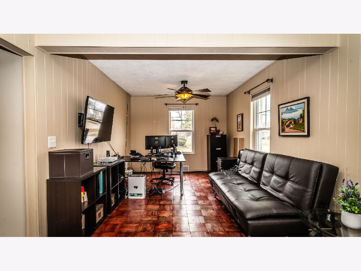
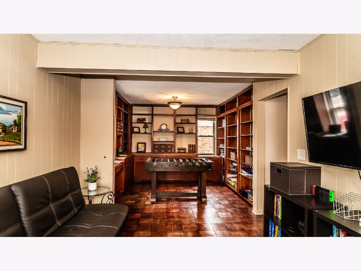
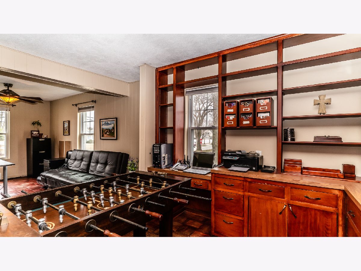
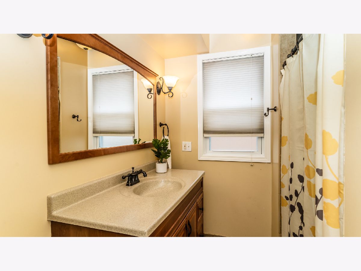
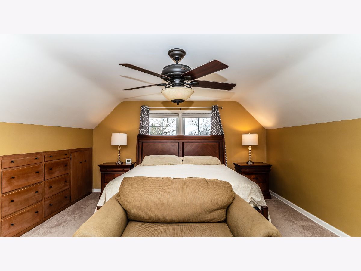
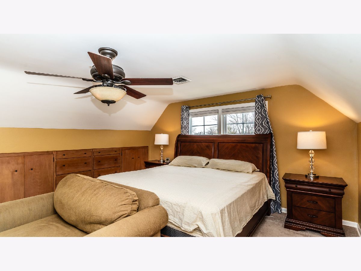
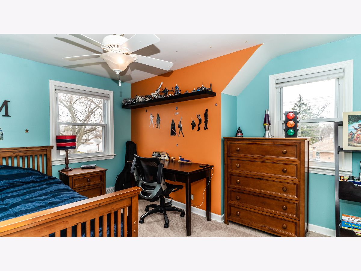
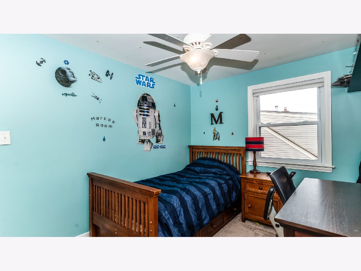
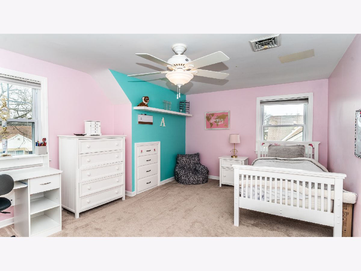
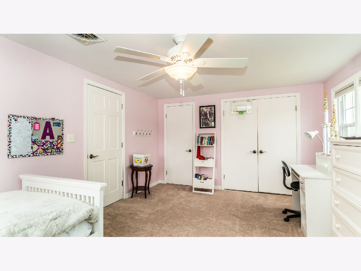
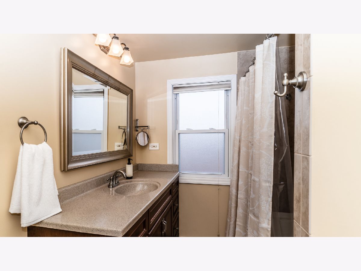
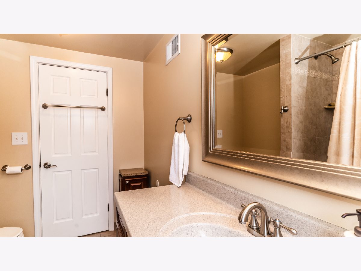
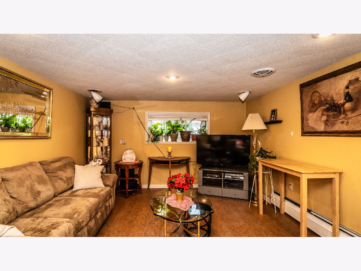
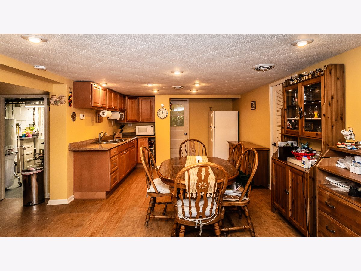
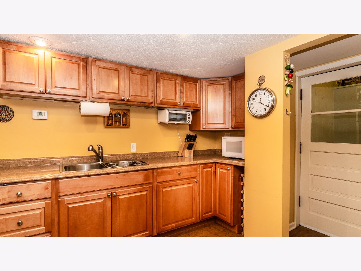
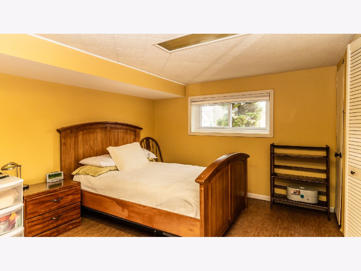
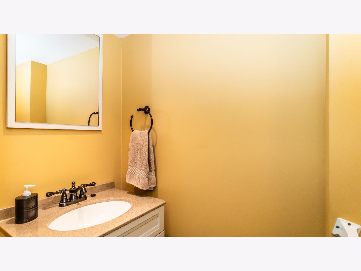
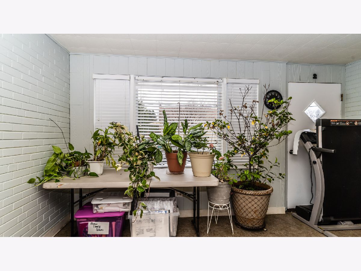
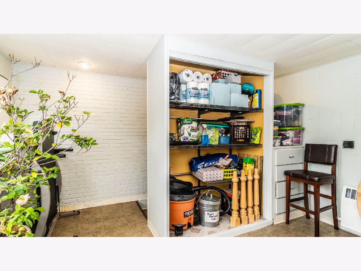
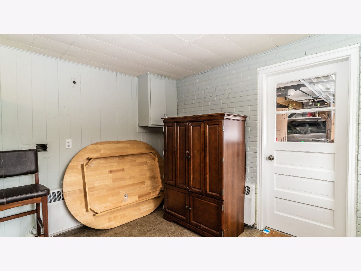
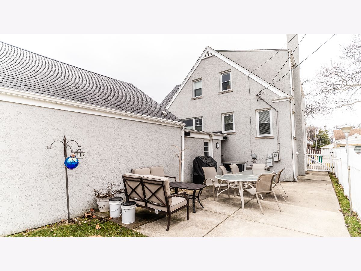
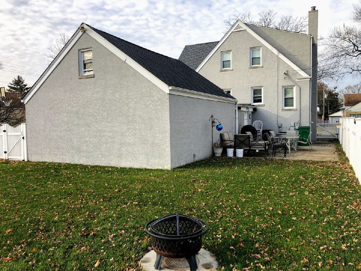
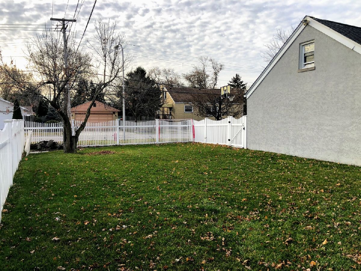
Room Specifics
Total Bedrooms: 4
Bedrooms Above Ground: 3
Bedrooms Below Ground: 1
Dimensions: —
Floor Type: Carpet
Dimensions: —
Floor Type: Carpet
Dimensions: —
Floor Type: —
Full Bathrooms: 3
Bathroom Amenities: —
Bathroom in Basement: 1
Rooms: Family Room,Storage,Utility Room-Lower Level
Basement Description: Finished,Exterior Access
Other Specifics
| 2 | |
| — | |
| Concrete | |
| — | |
| — | |
| 58X125 | |
| — | |
| None | |
| Wood Laminate Floors, In-Law Arrangement, First Floor Full Bath, Built-in Features, Walk-In Closet(s) | |
| Range, Microwave, Dishwasher, Refrigerator, Washer, Dryer, Stainless Steel Appliance(s) | |
| Not in DB | |
| — | |
| — | |
| — | |
| — |
Tax History
| Year | Property Taxes |
|---|---|
| 2020 | $7,116 |
Contact Agent
Nearby Similar Homes
Nearby Sold Comparables
Contact Agent
Listing Provided By
Berkshire Hathaway HomeServices Chicago

