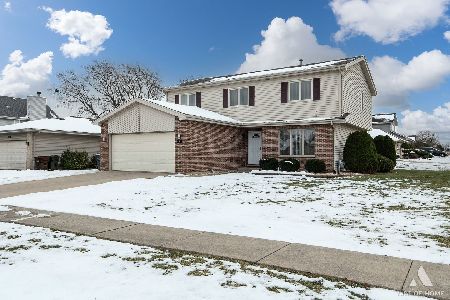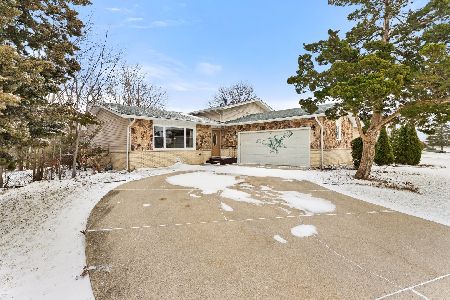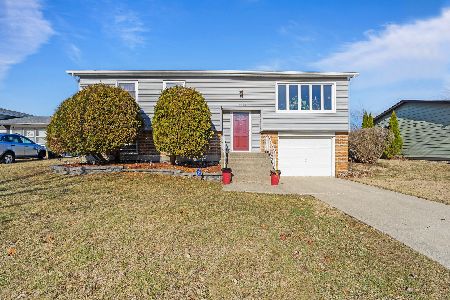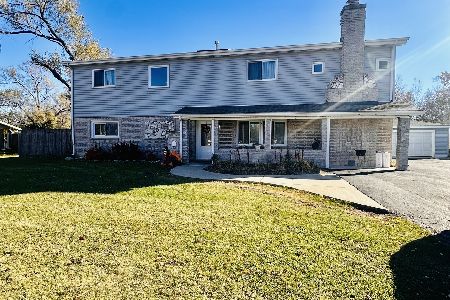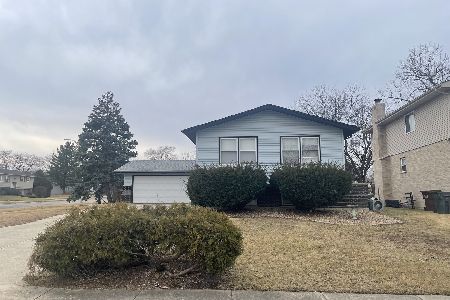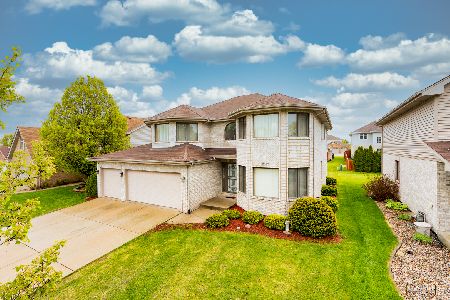18579 Maple Avenue, Country Club Hills, Illinois 60478
$235,000
|
Sold
|
|
| Status: | Closed |
| Sqft: | 3,006 |
| Cost/Sqft: | $76 |
| Beds: | 5 |
| Baths: | 3 |
| Year Built: | 2003 |
| Property Taxes: | $10,132 |
| Days On Market: | 4277 |
| Lot Size: | 0,00 |
Description
APPRAISED @ $238K*ALL BRK 2 STORY WI 5 BEDRM*2.5BATH* 1ST FL BEDRM/OFF/DEN*LIV RM & SEP DINING RM WI HARDWD FLRS*OPEN KIT CONCEPT TO LAR. FAMILY RM, WI F.P.*ALL APPL STAY*MBR IS HUGH WI MBR BATH WI H/H VANITY/SEP. SHOWER/WHIRLPOOL/ FRENCH DRS/OCTAGON WIN/ALL CERAMIC TILE*EXT LAR WLK-N MBR CLOSET*INTER/SEC SYS/BACK SUMP PUMP/ZONED HEATING/AC/W&D STAY/UNDERGROUND SPRINKLER SYSTEM*FULL BASEMT
Property Specifics
| Single Family | |
| — | |
| Contemporary | |
| 2003 | |
| Full | |
| — | |
| No | |
| — |
| Cook | |
| Premier Estates | |
| 0 / Not Applicable | |
| None | |
| Lake Michigan | |
| Public Sewer, Sewer-Storm | |
| 08645231 | |
| 31032170040000 |
Property History
| DATE: | EVENT: | PRICE: | SOURCE: |
|---|---|---|---|
| 19 Oct, 2015 | Sold | $235,000 | MRED MLS |
| 18 Aug, 2015 | Under contract | $229,500 | MRED MLS |
| — | Last price change | $235,000 | MRED MLS |
| 12 Jun, 2014 | Listed for sale | $300,000 | MRED MLS |
| 17 Jul, 2020 | Sold | $265,000 | MRED MLS |
| 4 Jun, 2020 | Under contract | $265,000 | MRED MLS |
| 1 Jun, 2020 | Listed for sale | $265,000 | MRED MLS |
Room Specifics
Total Bedrooms: 5
Bedrooms Above Ground: 5
Bedrooms Below Ground: 0
Dimensions: —
Floor Type: Carpet
Dimensions: —
Floor Type: Carpet
Dimensions: —
Floor Type: Carpet
Dimensions: —
Floor Type: —
Full Bathrooms: 3
Bathroom Amenities: Whirlpool,Separate Shower,Double Sink
Bathroom in Basement: 0
Rooms: Bedroom 5,Foyer
Basement Description: Unfinished
Other Specifics
| 3 | |
| — | |
| Concrete | |
| — | |
| — | |
| 50X145 | |
| — | |
| Full | |
| Skylight(s), Hardwood Floors, First Floor Bedroom, In-Law Arrangement, First Floor Laundry | |
| — | |
| Not in DB | |
| — | |
| — | |
| — | |
| — |
Tax History
| Year | Property Taxes |
|---|---|
| 2015 | $10,132 |
| 2020 | $12,799 |
Contact Agent
Nearby Similar Homes
Nearby Sold Comparables
Contact Agent
Listing Provided By
RE/MAX Synergy

