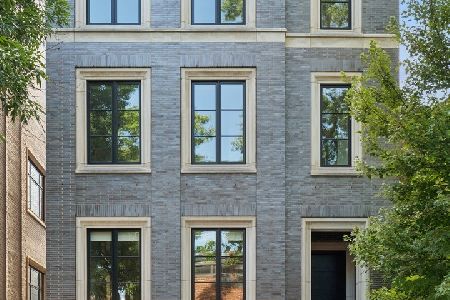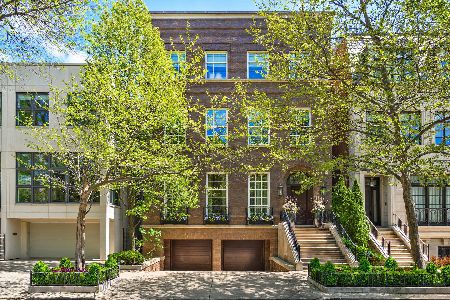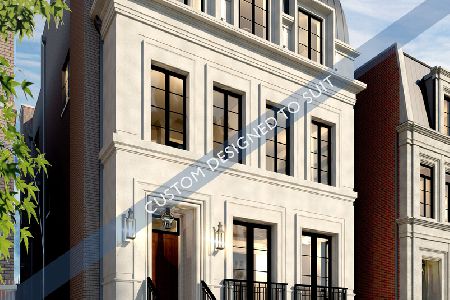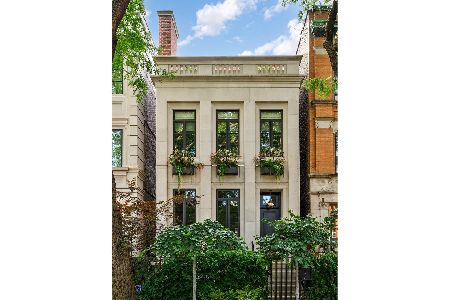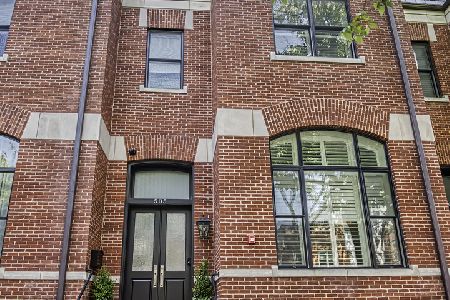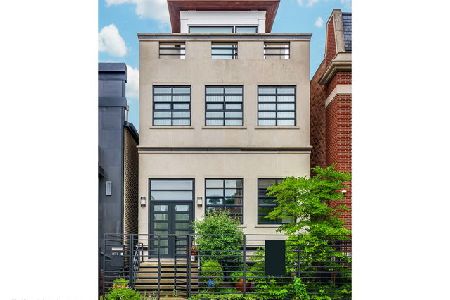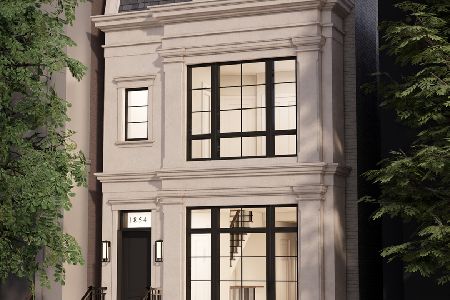1858 Howe Street, Lincoln Park, Chicago, Illinois 60614
$2,525,000
|
Sold
|
|
| Status: | Closed |
| Sqft: | 6,000 |
| Cost/Sqft: | $466 |
| Beds: | 4 |
| Baths: | 6 |
| Year Built: | 1993 |
| Property Taxes: | $37,639 |
| Days On Market: | 4754 |
| Lot Size: | 0,00 |
Description
Stunning, modern, zen 6,000 sf home on preferred Lincoln Pk St w/ cherry wood flrs and doors, 12ft ceilings, a new perfect chef's kitchen featured in BH & G mag w/ walnut and glass cabinets, granite waterfall island w/trough sink, walk-in pantry, opens to fam room with new wall of windows, leads to terrace and serene yard. New rehabbed lower level w/ 2nd kit, 2 BA, ensuite bedrm, media rm, storage,new mechanicals.
Property Specifics
| Single Family | |
| — | |
| Contemporary | |
| 1993 | |
| Full,English | |
| — | |
| No | |
| — |
| Cook | |
| — | |
| 0 / Not Applicable | |
| None | |
| Public | |
| Public Sewer | |
| 08184888 | |
| 14333020820000 |
Nearby Schools
| NAME: | DISTRICT: | DISTANCE: | |
|---|---|---|---|
|
Grade School
Lincoln Elementary School |
299 | — | |
|
High School
Lincoln Park High School |
299 | Not in DB | |
Property History
| DATE: | EVENT: | PRICE: | SOURCE: |
|---|---|---|---|
| 15 Jun, 2007 | Sold | $2,400,000 | MRED MLS |
| 4 May, 2007 | Under contract | $2,495,000 | MRED MLS |
| 9 Apr, 2007 | Listed for sale | $2,495,000 | MRED MLS |
| 4 Jun, 2013 | Sold | $2,525,000 | MRED MLS |
| 8 Mar, 2013 | Under contract | $2,795,000 | MRED MLS |
| — | Last price change | $2,895,000 | MRED MLS |
| 22 Oct, 2012 | Listed for sale | $2,895,000 | MRED MLS |
| 13 Jul, 2018 | Sold | $2,672,500 | MRED MLS |
| 6 Jun, 2018 | Under contract | $2,745,000 | MRED MLS |
| 30 May, 2018 | Listed for sale | $2,745,000 | MRED MLS |
| 6 Aug, 2018 | Under contract | $0 | MRED MLS |
| 20 Jul, 2018 | Listed for sale | $0 | MRED MLS |
| 6 May, 2020 | Listed for sale | $0 | MRED MLS |
| 7 Jul, 2021 | Sold | $2,495,000 | MRED MLS |
| 21 Apr, 2021 | Under contract | $2,495,000 | MRED MLS |
| 5 Apr, 2021 | Listed for sale | $2,495,000 | MRED MLS |
Room Specifics
Total Bedrooms: 4
Bedrooms Above Ground: 4
Bedrooms Below Ground: 0
Dimensions: —
Floor Type: Carpet
Dimensions: —
Floor Type: Carpet
Dimensions: —
Floor Type: Carpet
Full Bathrooms: 6
Bathroom Amenities: Separate Shower,Double Sink,Full Body Spray Shower
Bathroom in Basement: 1
Rooms: Kitchen,Den,Media Room,Office,Storage,Sun Room
Basement Description: Finished
Other Specifics
| 2.1 | |
| — | |
| — | |
| Balcony, Deck, Patio, Storms/Screens | |
| — | |
| 25.25' X 124' | |
| — | |
| Full | |
| Bar-Wet, Hardwood Floors, Second Floor Laundry | |
| Double Oven, Range, Microwave, Dishwasher, High End Refrigerator, Washer, Dryer, Trash Compactor, Indoor Grill, Stainless Steel Appliance(s), Wine Refrigerator | |
| Not in DB | |
| Sidewalks, Street Lights, Street Paved | |
| — | |
| — | |
| Attached Fireplace Doors/Screen, Gas Log, Gas Starter |
Tax History
| Year | Property Taxes |
|---|---|
| 2007 | $19,021 |
| 2013 | $37,639 |
| 2018 | $46,555 |
| 2021 | $48,373 |
Contact Agent
Nearby Similar Homes
Contact Agent
Listing Provided By
Baird & Warner

