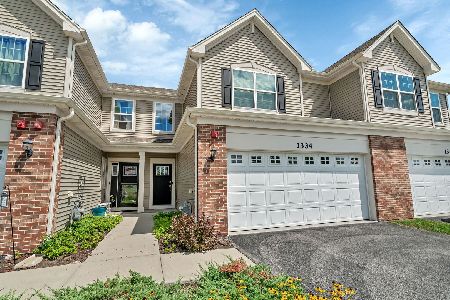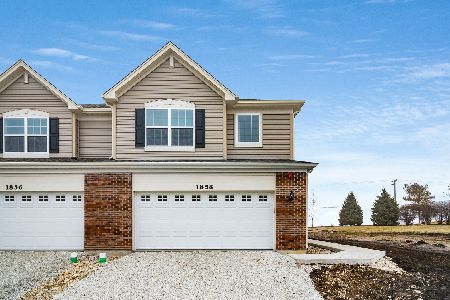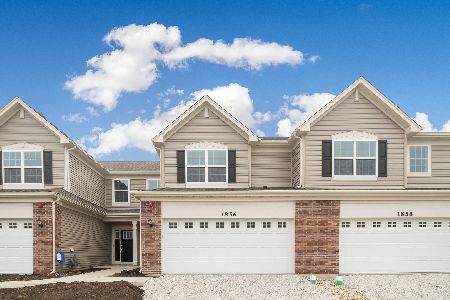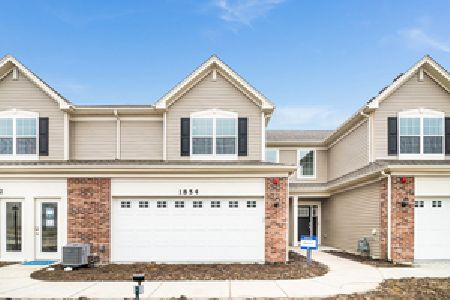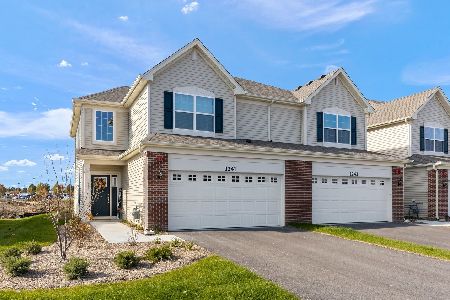1858 Wren Road, Yorkville, Illinois 60560
$239,900
|
Sold
|
|
| Status: | Closed |
| Sqft: | 1,757 |
| Cost/Sqft: | $138 |
| Beds: | 3 |
| Baths: | 3 |
| Year Built: | 2020 |
| Property Taxes: | $6,525 |
| Days On Market: | 1481 |
| Lot Size: | 0,00 |
Description
Welcome home to this Stunning Glenshire II end-unit model in the Raintree Village Townhome Clubhouse Community! Wi-Fi Certified with superior smart home automation technology includes remote access to thermostat, wireless touch entry, and video doorbell. 1757 sq. ft., 3 bedrooms, 2.1 baths, Loft, 2-car garage, 9' 1st floor ceilings. Additional features include: hardwood flooring on the entire main level, the spacious foyer opens to a relaxing great room, elegant kitchen with gorgeous 42" cabinetry, magnificent island with breakfast bar, quartz counters, high-end SS appliances and pantry. A formal living room/study and powder room complete the first level. The 2nd level features a luxurious master suite with crown molding, master bedroom, designer shower bath, dual sink vanity and walk-in closet, large loft area, 2 additional bedrooms, full bathroom, and laundry room. Upgraded lighting fixtures, patio, and established landscape. District 115 Schools and Yorkville Middle School in conveniently in the subdivision. This home is move-in ready and it's waiting for you! Act quickly to be in your new home before the holidays!
Property Specifics
| Condos/Townhomes | |
| 2 | |
| — | |
| 2020 | |
| None | |
| THE GLENSHIRE II | |
| No | |
| — |
| Kendall | |
| Raintree Village | |
| 154 / Monthly | |
| Insurance,Clubhouse,Pool,Exterior Maintenance,Lawn Care,Snow Removal | |
| Public | |
| Public Sewer | |
| 11247005 | |
| 0503382006 |
Nearby Schools
| NAME: | DISTRICT: | DISTANCE: | |
|---|---|---|---|
|
Grade School
Circle Center Grade School |
115 | — | |
|
Middle School
Yorkville Intermediate School |
115 | Not in DB | |
|
High School
Yorkville High School |
115 | Not in DB | |
Property History
| DATE: | EVENT: | PRICE: | SOURCE: |
|---|---|---|---|
| 10 Apr, 2020 | Sold | $230,002 | MRED MLS |
| 2 Mar, 2020 | Under contract | $234,497 | MRED MLS |
| 31 Jan, 2020 | Listed for sale | $234,497 | MRED MLS |
| 17 Dec, 2021 | Sold | $239,900 | MRED MLS |
| 23 Oct, 2021 | Under contract | $243,000 | MRED MLS |
| 15 Oct, 2021 | Listed for sale | $243,000 | MRED MLS |
| 4 Sep, 2024 | Sold | $299,900 | MRED MLS |
| 28 Jul, 2024 | Under contract | $299,900 | MRED MLS |
| — | Last price change | $309,900 | MRED MLS |
| 22 Jun, 2024 | Listed for sale | $319,900 | MRED MLS |
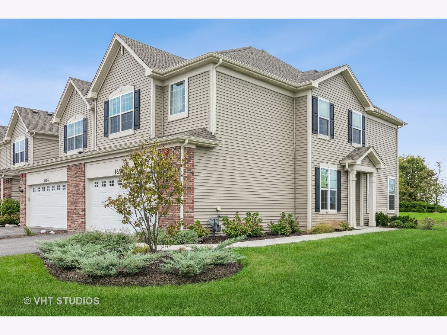
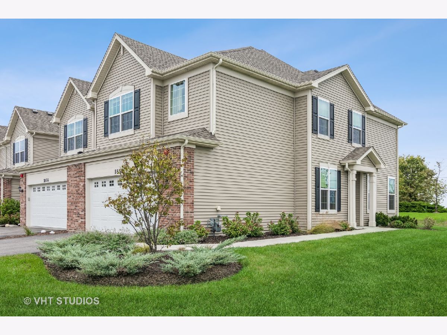
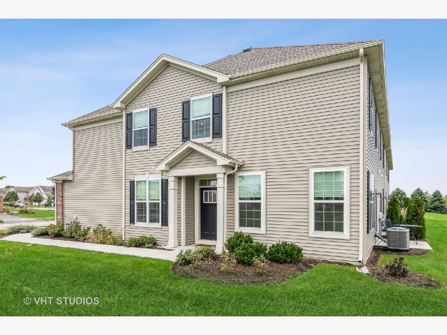
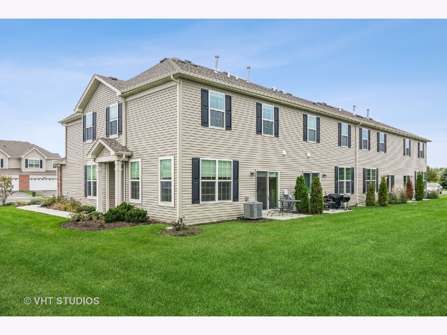
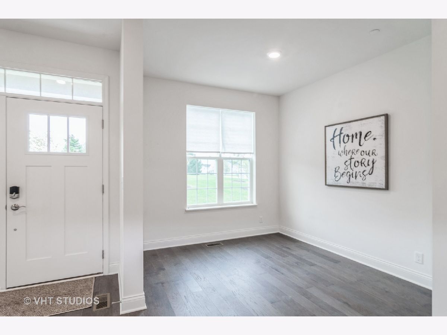
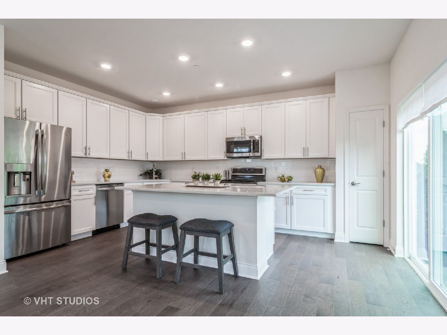
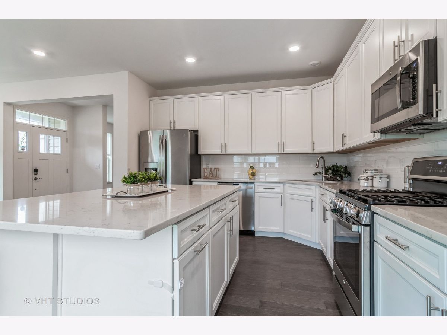
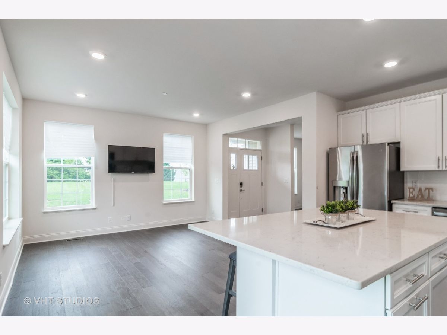
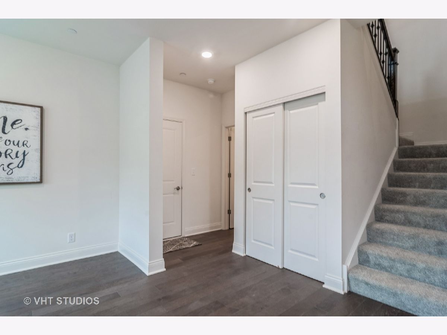
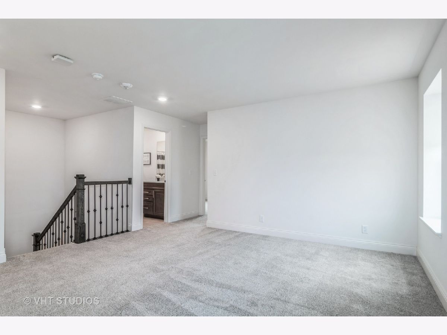
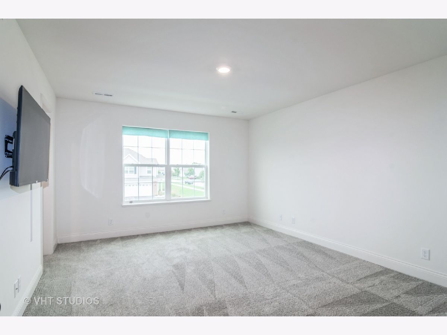
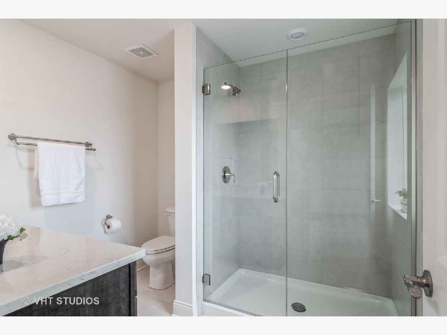
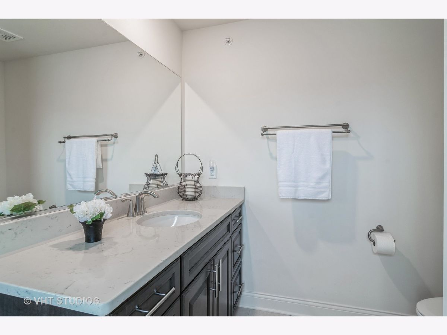
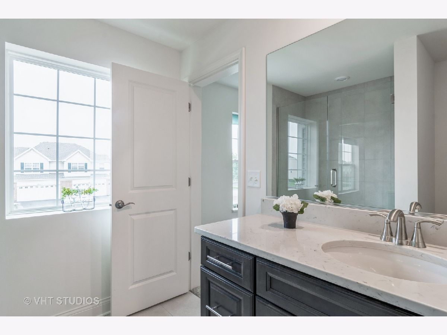
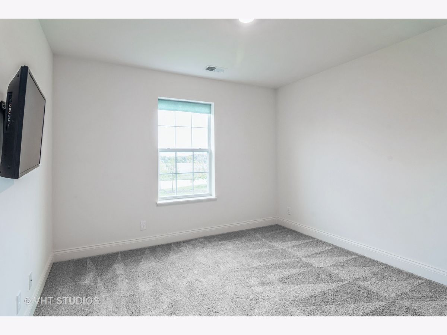
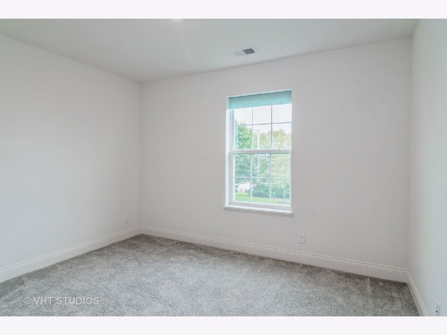
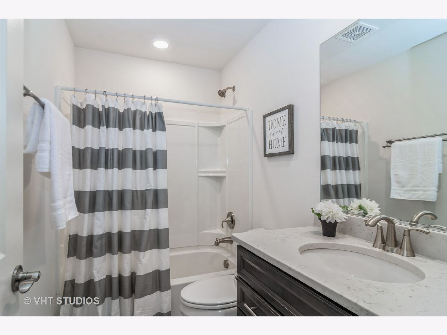
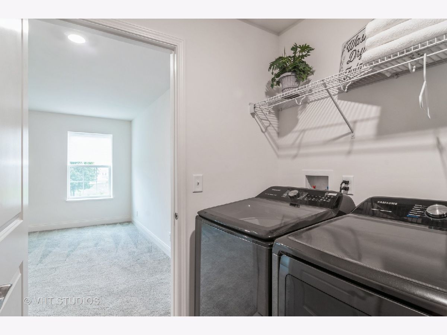
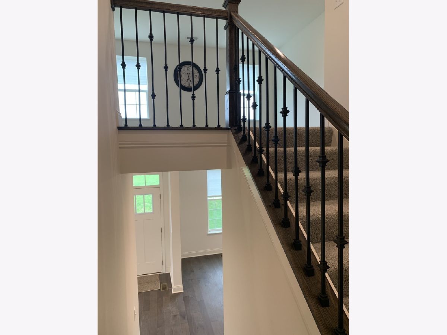
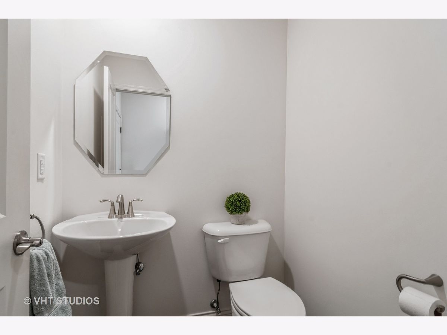
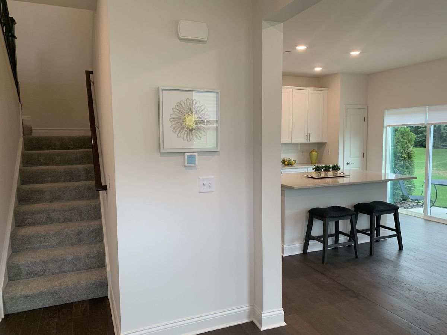
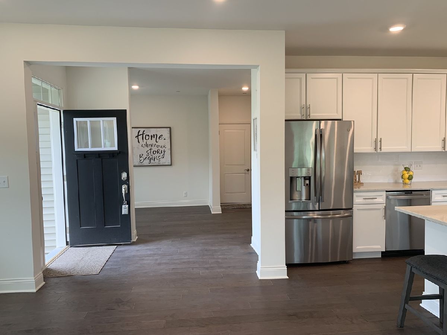
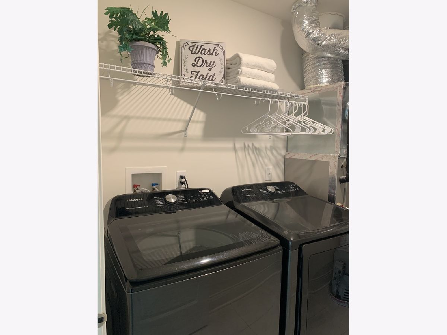
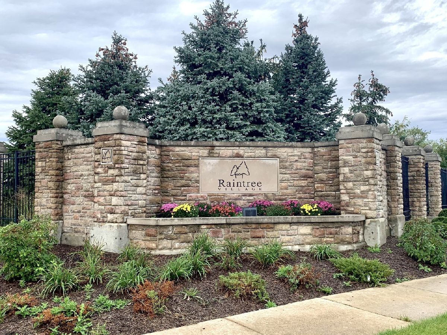
Room Specifics
Total Bedrooms: 3
Bedrooms Above Ground: 3
Bedrooms Below Ground: 0
Dimensions: —
Floor Type: Carpet
Dimensions: —
Floor Type: Carpet
Full Bathrooms: 3
Bathroom Amenities: Separate Shower,Double Sink,No Tub
Bathroom in Basement: 0
Rooms: Great Room,Loft,Foyer
Basement Description: Slab
Other Specifics
| 2 | |
| Concrete Perimeter | |
| Asphalt | |
| Patio, Storms/Screens, End Unit | |
| Landscaped | |
| 30 X 60 | |
| — | |
| Full | |
| Vaulted/Cathedral Ceilings, Hardwood Floors, Second Floor Laundry, Laundry Hook-Up in Unit, Walk-In Closet(s) | |
| Range, Microwave, Dishwasher, Refrigerator, Washer, Dryer, Disposal, Stainless Steel Appliance(s) | |
| Not in DB | |
| — | |
| — | |
| Park, Party Room, Pool | |
| — |
Tax History
| Year | Property Taxes |
|---|---|
| 2021 | $6,525 |
| 2024 | $8,942 |
Contact Agent
Nearby Similar Homes
Nearby Sold Comparables
Contact Agent
Listing Provided By
Baird & Warner

