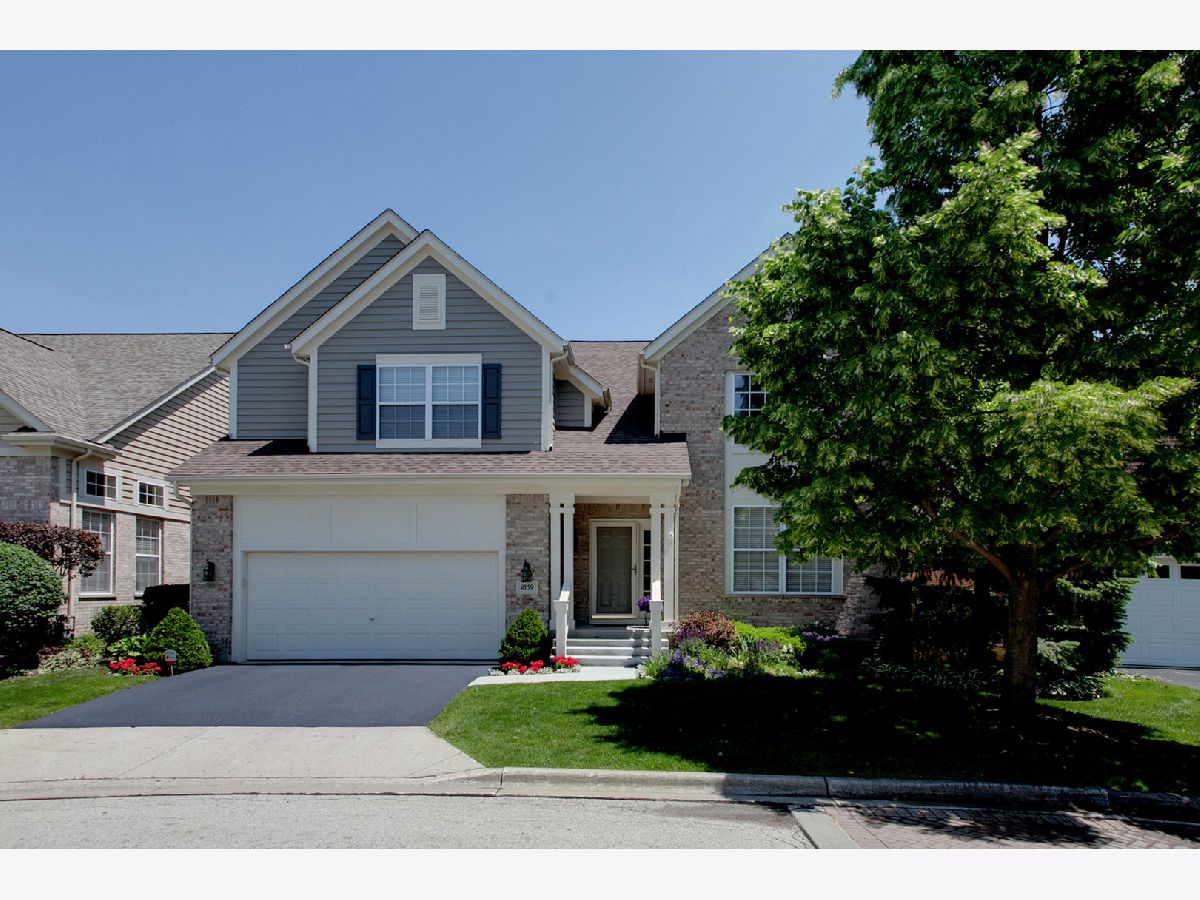1859 Trevino Terrace, Vernon Hills, Illinois 60061
$515,000
|
Sold
|
|
| Status: | Closed |
| Sqft: | 2,800 |
| Cost/Sqft: | $193 |
| Beds: | 3 |
| Baths: | 4 |
| Year Built: | 1999 |
| Property Taxes: | $13,944 |
| Days On Market: | 1780 |
| Lot Size: | 0,16 |
Description
This home is truly cut above the rest. Welcome to maintenance-free living!! Endless upgrades include: Freshly painted deck (2019), Hot Water Heater (2018), Carrier Brand A/C (2015) and New roof (2015). Enjoy tranquil bliss with views of the lush grounds of White Deer Run Golf Course all from your back yard. Step through the front door and be welcomed by the 18ft- two-story front foyer, combined with the front living and dining room; allowing for ease of entertaining. This home is beautifully adorned with custom crown molding, 7in baseboards, Brazilian Cherry hardwood floors on the main level, and all custom light fixtures providing style and sophistication to all spaces. In the kitchen new memories and recipes are sure to be made, here you are met with custom granite countertops and backsplash, quality KitchenAid appliances, 33" Frankie Island Sink with touch-activated faucet, under cabinet lighting, generous counter space and custom 42" cabinets that provide ample storage. Work from home or set-up and e-learning station for the kids in the first-floor office/den featuring custom built-ins and crown molding. Off the garage is the main floor laundry/mudroom with plenty of storage space to make leaving and coming home a breeze. All spaces on the main floor with single-story ceilings are heightened at 9'. Retreat upstairs to the main bedroom with vaulted ceilings and canned lighting to make this space feel open and relaxing. The spacious walk-in closet is sure to give all the organization needed to make getting ready hassle-free. Ensuite provides a place to relax and unwind after a long day, showcasing a relaxing jetted Jacuzzi tub, separate glass shower, dual sink vanity and lots of cabinets and drawer space. The second floor is complete with 2 additional bedrooms and a full hall bath with dual sink vanity and tub/shower combo. The finished basement provides added living space perfect for entertaining with a dry bar, a game area big enough to host a great game of pool, half bath, and even space to cozy up for a family movie night. That's not all; a designated exercise room the perfect place for your very own home gym and expansive workshop completes this space. So many possibilities! Close to all major shopping, entertainment, and restaurants. Part of the award-winning Vernon Hills High School. A definite must-see for anyone looking for luxury living.
Property Specifics
| Single Family | |
| — | |
| — | |
| 1999 | |
| Full,English | |
| DEVONSHIRE | |
| No | |
| 0.16 |
| Lake | |
| Inverness | |
| 407 / Monthly | |
| Insurance,Exterior Maintenance,Lawn Care,Scavenger,Snow Removal,Other | |
| Public | |
| Public Sewer | |
| 11016196 | |
| 11294100140000 |
Nearby Schools
| NAME: | DISTRICT: | DISTANCE: | |
|---|---|---|---|
|
Grade School
Hawthorn Elementary School (nor |
73 | — | |
|
Middle School
Hawthorn Middle School North |
73 | Not in DB | |
|
High School
Vernon Hills High School |
128 | Not in DB | |
Property History
| DATE: | EVENT: | PRICE: | SOURCE: |
|---|---|---|---|
| 7 Jul, 2016 | Sold | $543,000 | MRED MLS |
| 17 Jun, 2016 | Under contract | $549,900 | MRED MLS |
| 14 Jun, 2016 | Listed for sale | $549,900 | MRED MLS |
| 2 Jun, 2021 | Sold | $515,000 | MRED MLS |
| 19 Mar, 2021 | Under contract | $539,000 | MRED MLS |
| 10 Mar, 2021 | Listed for sale | $539,000 | MRED MLS |










































Room Specifics
Total Bedrooms: 4
Bedrooms Above Ground: 3
Bedrooms Below Ground: 1
Dimensions: —
Floor Type: Carpet
Dimensions: —
Floor Type: Carpet
Dimensions: —
Floor Type: Carpet
Full Bathrooms: 4
Bathroom Amenities: Separate Shower,Double Sink,Soaking Tub
Bathroom in Basement: 1
Rooms: Eating Area,Den
Basement Description: Finished,Rec/Family Area,Storage Space
Other Specifics
| 2 | |
| — | |
| Asphalt | |
| Deck, Brick Paver Patio, Storms/Screens | |
| Golf Course Lot,Landscaped | |
| 19X5X35X120X54X126 | |
| — | |
| Full | |
| Vaulted/Cathedral Ceilings, Skylight(s), Bar-Dry, Hardwood Floors, First Floor Laundry, Built-in Features | |
| Range, Microwave, Dishwasher, Refrigerator, Washer, Dryer, Disposal | |
| Not in DB | |
| Park, Lake, Curbs, Street Lights, Street Paved | |
| — | |
| — | |
| Attached Fireplace Doors/Screen, Gas Log, Gas Starter |
Tax History
| Year | Property Taxes |
|---|---|
| 2016 | $12,232 |
| 2021 | $13,944 |
Contact Agent
Nearby Similar Homes
Nearby Sold Comparables
Contact Agent
Listing Provided By
RE/MAX Suburban




