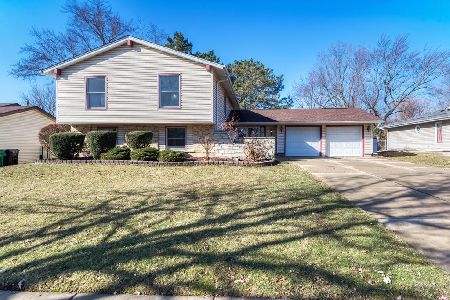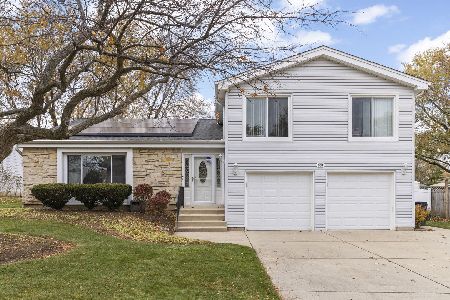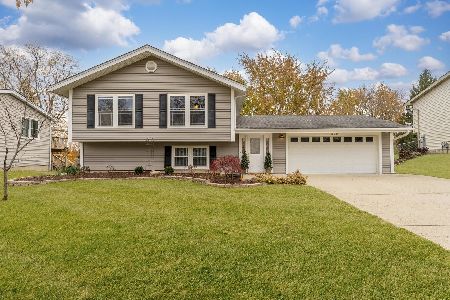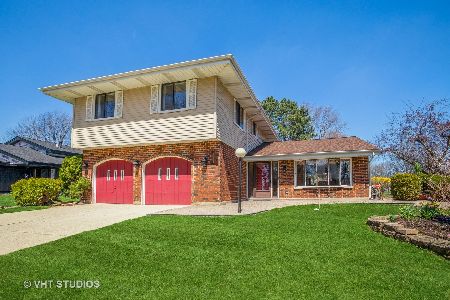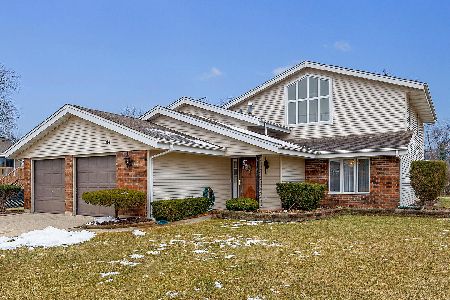186 Fairfield Way, Bloomingdale, Illinois 60108
$335,000
|
Sold
|
|
| Status: | Closed |
| Sqft: | 1,783 |
| Cost/Sqft: | $185 |
| Beds: | 3 |
| Baths: | 3 |
| Year Built: | 1977 |
| Property Taxes: | $8,200 |
| Days On Market: | 2094 |
| Lot Size: | 0,21 |
Description
Desirable Lake Park School District. Stunning home that sits on a large lot, with three finished levels. Main floor offers an open layout with hardwood floors throughout, with an abundance of natural light. Kitchen has 36" maple cabinets with soft close drawers, stainless steel appliances, granite countertops, and a large island. All the bathrooms have been updated throughout the years. Other updates include: Roof 2016, Windows 2016, Gutters and Downspouts 2016, Water Heater 2019. Gas fireplace in the lower level. Closets with organizers. Large fenced in backyard with concrete patio, and an outdoor gas connection. Conveniently located near shopping, schools, parks, and expressways.
Property Specifics
| Single Family | |
| — | |
| Tri-Level | |
| 1977 | |
| Partial | |
| — | |
| No | |
| 0.21 |
| Du Page | |
| Fairfield | |
| 0 / Not Applicable | |
| None | |
| Lake Michigan | |
| Sewer-Storm | |
| 10736652 | |
| 0215412021 |
Nearby Schools
| NAME: | DISTRICT: | DISTANCE: | |
|---|---|---|---|
|
Grade School
Dujardin Elementary School |
13 | — | |
|
Middle School
Westfield Middle School |
13 | Not in DB | |
|
High School
Lake Park High School |
108 | Not in DB | |
Property History
| DATE: | EVENT: | PRICE: | SOURCE: |
|---|---|---|---|
| 12 Mar, 2010 | Sold | $240,000 | MRED MLS |
| 31 Jan, 2010 | Under contract | $259,000 | MRED MLS |
| — | Last price change | $289,000 | MRED MLS |
| 25 Aug, 2009 | Listed for sale | $299,000 | MRED MLS |
| 18 Feb, 2014 | Sold | $270,000 | MRED MLS |
| 29 Jan, 2014 | Under contract | $279,000 | MRED MLS |
| 7 Dec, 2013 | Listed for sale | $279,000 | MRED MLS |
| 7 Jul, 2020 | Sold | $335,000 | MRED MLS |
| 7 Jun, 2020 | Under contract | $329,000 | MRED MLS |
| 5 Jun, 2020 | Listed for sale | $329,000 | MRED MLS |
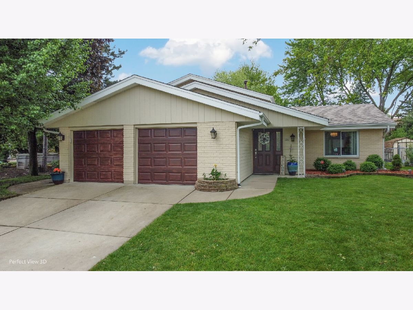

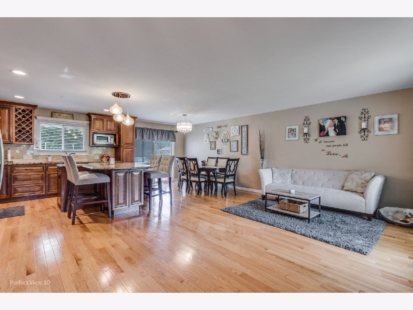
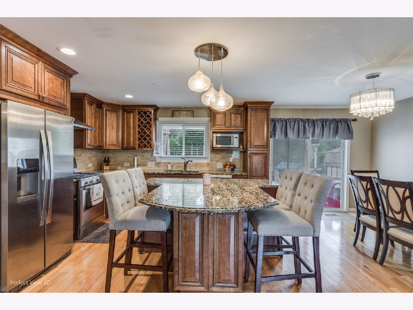
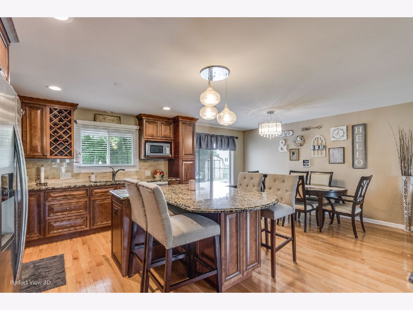
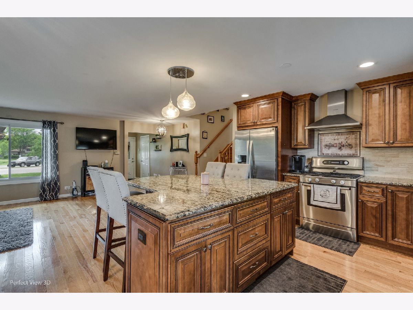
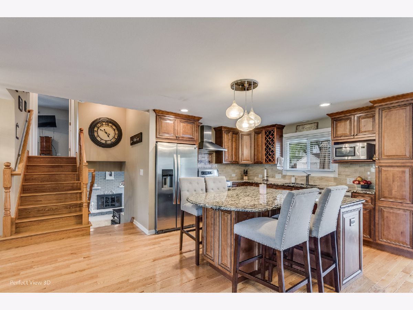
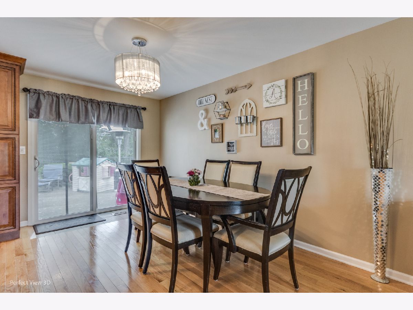
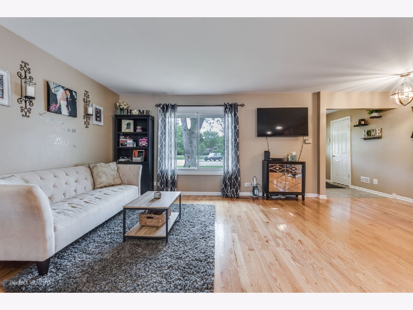
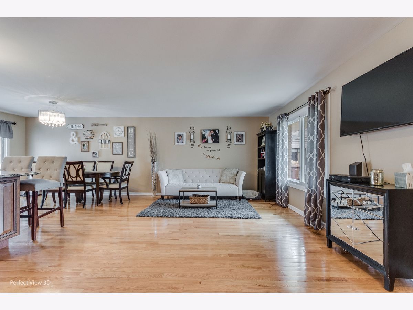
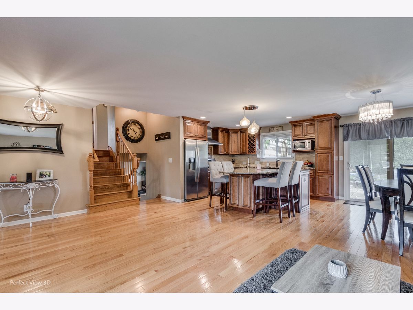
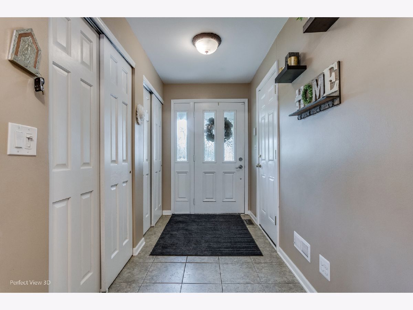
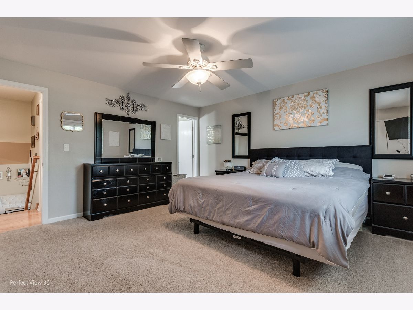
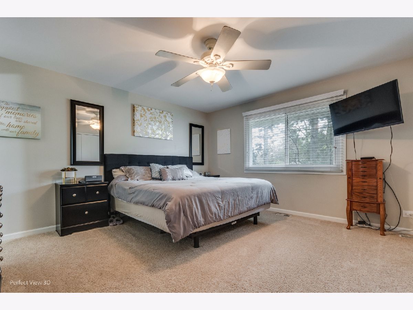
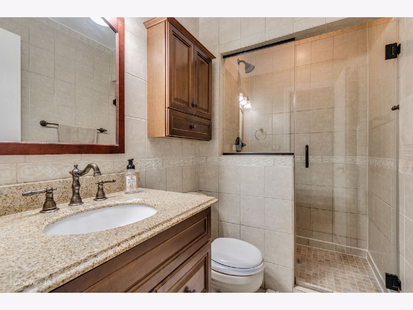
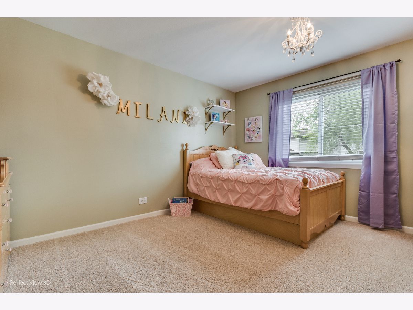
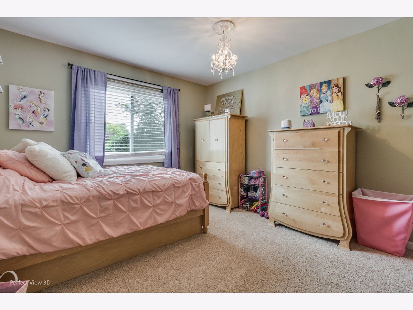
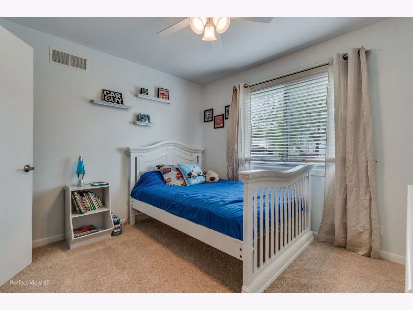
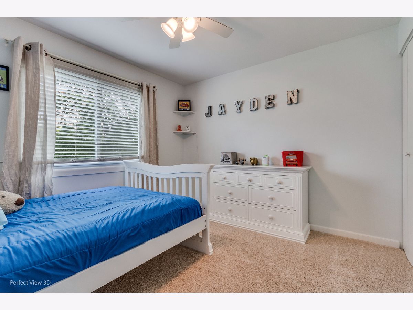
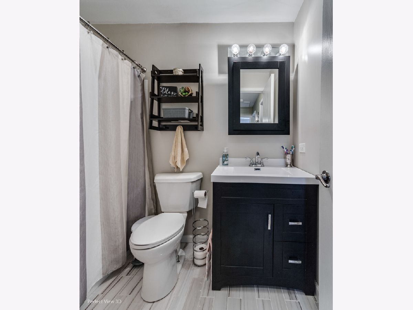
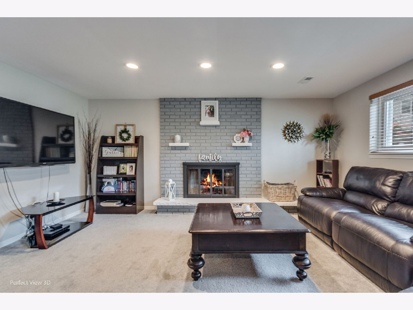
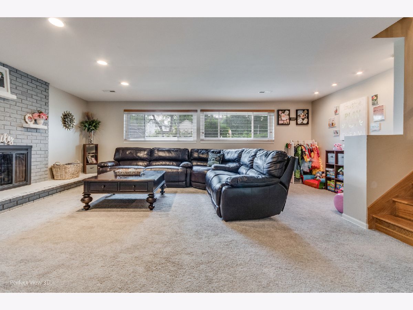
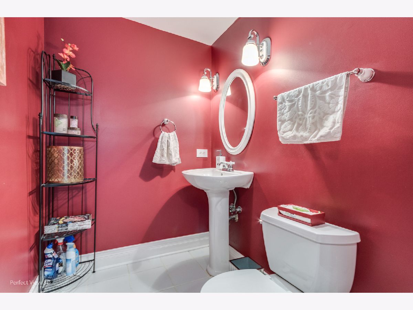
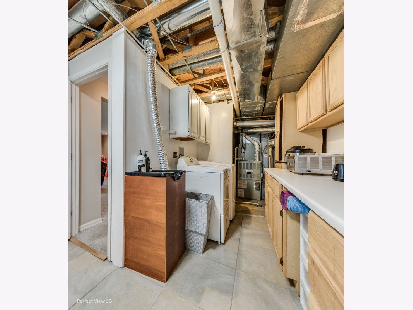
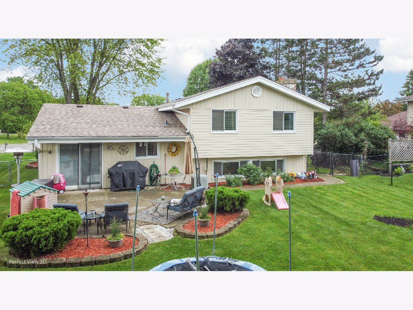
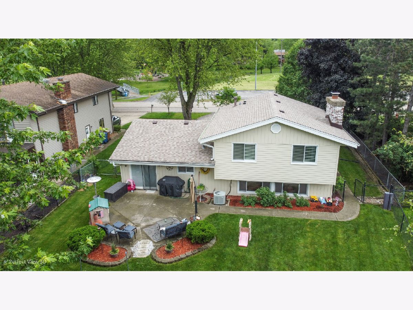
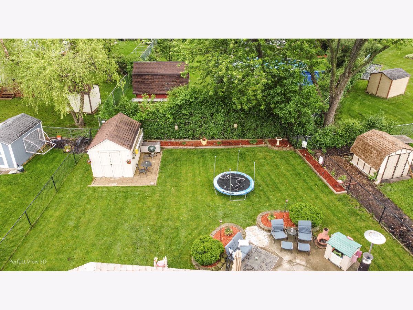
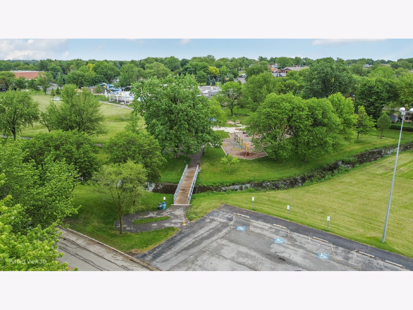
Room Specifics
Total Bedrooms: 3
Bedrooms Above Ground: 3
Bedrooms Below Ground: 0
Dimensions: —
Floor Type: Carpet
Dimensions: —
Floor Type: Carpet
Full Bathrooms: 3
Bathroom Amenities: —
Bathroom in Basement: 1
Rooms: Foyer,Utility Room-Lower Level
Basement Description: Partially Finished
Other Specifics
| 2 | |
| Concrete Perimeter | |
| Concrete | |
| Patio | |
| Fenced Yard,Irregular Lot | |
| 82 X 143 X 52 X 127 | |
| Unfinished | |
| Full | |
| Hardwood Floors | |
| Range, Dishwasher, Refrigerator, Washer, Dryer, Disposal, Range Hood | |
| Not in DB | |
| — | |
| — | |
| — | |
| Wood Burning, Gas Starter |
Tax History
| Year | Property Taxes |
|---|---|
| 2010 | $5,672 |
| 2014 | $5,675 |
| 2020 | $8,200 |
Contact Agent
Nearby Similar Homes
Nearby Sold Comparables
Contact Agent
Listing Provided By
Epic Investment Company


