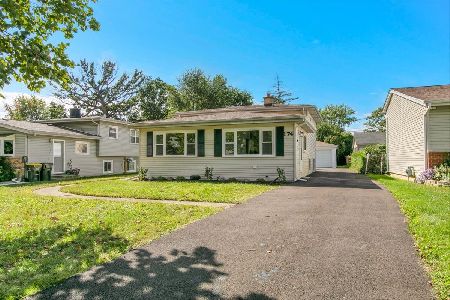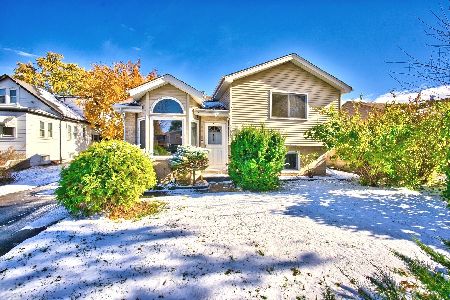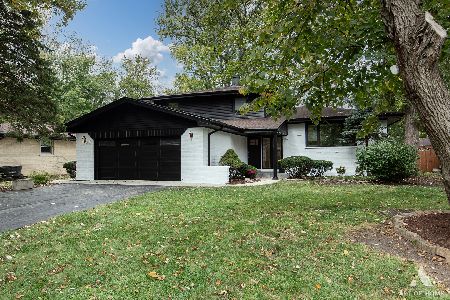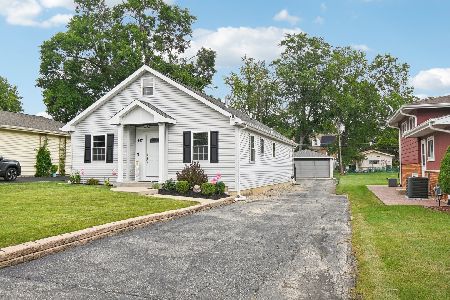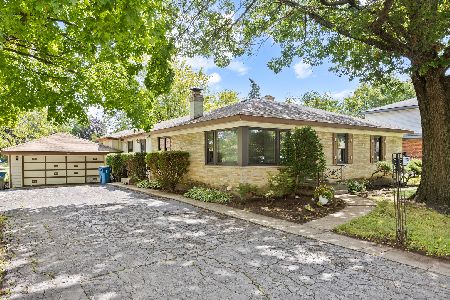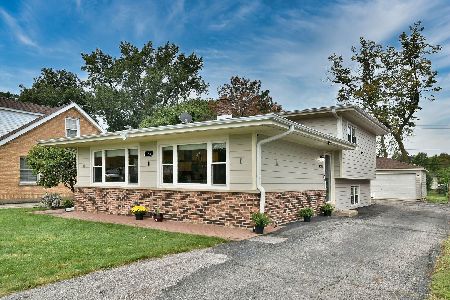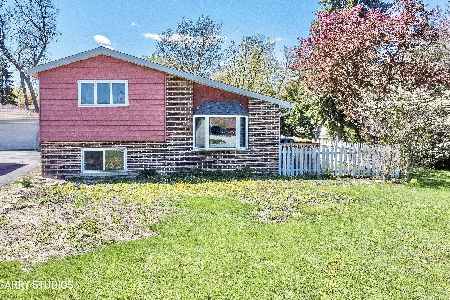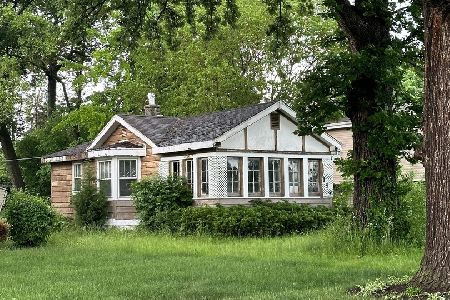186 Hemlock Avenue, Wood Dale, Illinois 60191
$350,000
|
Sold
|
|
| Status: | Closed |
| Sqft: | 1,600 |
| Cost/Sqft: | $228 |
| Beds: | 3 |
| Baths: | 2 |
| Year Built: | 1968 |
| Property Taxes: | $5,580 |
| Days On Market: | 1238 |
| Lot Size: | 0,21 |
Description
Buyer's financing didn't work out, giving you a second chance to own this stunning home! Absolutely gorgeous three bedroom, two bathroom split level in a prime location. Over $100,000 in upgrades! Completely updated from top to bottom in today's styles and finishes. When entering the home you'll be immediately drawn in by the stunning open concept, and gleaming hardwood floors accompanied by an abundance of natural light. Large and spacious kitchen boasts brand new soft closing, 42" white shaker cabinets, brand new stainless steel appliances, quartz countertops and combined eating area with built in coffee bar. Ginormous 6 foot island is a show stopper and offers a slide in range with a ceiling mount SS range hood and space for many stools! Second floor offers 3 generously sized bedrooms, all with hardwood flooring, and a full bath with stunning, imported, marble-look tile. Finished basement offers luxurious, waterproof, vinyl plank flooring and second full bathroom with modern touches! New 6 panel doors throughout! Walkout basement provides easy accessibility to massive brick paver patio and extra large 2.5 car garage. Large crawl space provides an abundance of storage! Giant driveway is able to accommodate many vehicles! Newly installed outlets, recessed lighting, ceiling fans and light fixtures throughout! New, synced, combination smoke and C/O detectors! So much NEW! This won't last! New water heater 2020! New hardie board siding installed spring of 2021! Newer roof, windows, and more! Freshly painted in Agreeable Grey throughout! Minutes to highways and the train makes this a commuter's dream! Super low taxes with no homeowner's exemption currently applied!
Property Specifics
| Single Family | |
| — | |
| — | |
| 1968 | |
| — | |
| SPLIT LEVEL W/ WALK OUT BA | |
| No | |
| 0.21 |
| Du Page | |
| — | |
| — / Not Applicable | |
| — | |
| — | |
| — | |
| 11458096 | |
| 0315203017 |
Nearby Schools
| NAME: | DISTRICT: | DISTANCE: | |
|---|---|---|---|
|
Grade School
Westview Elementary School |
7 | — | |
|
Middle School
Wood Dale Junior High School |
7 | Not in DB | |
|
High School
Fenton High School |
100 | Not in DB | |
Property History
| DATE: | EVENT: | PRICE: | SOURCE: |
|---|---|---|---|
| 27 Sep, 2022 | Sold | $350,000 | MRED MLS |
| 28 Aug, 2022 | Under contract | $365,000 | MRED MLS |
| — | Last price change | $375,000 | MRED MLS |
| 8 Jul, 2022 | Listed for sale | $375,000 | MRED MLS |
| 25 Jan, 2024 | Sold | $383,000 | MRED MLS |
| 1 Dec, 2023 | Under contract | $399,900 | MRED MLS |
| 5 Oct, 2023 | Listed for sale | $399,900 | MRED MLS |
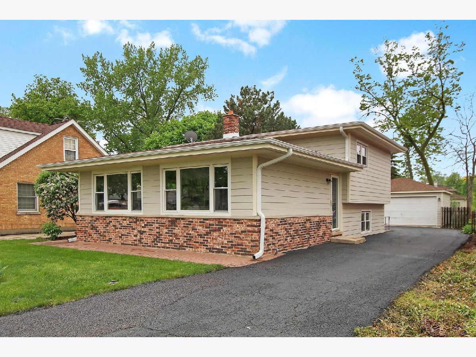
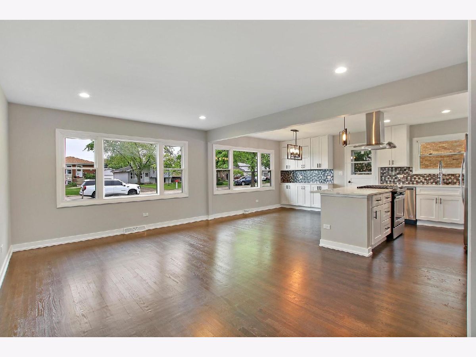
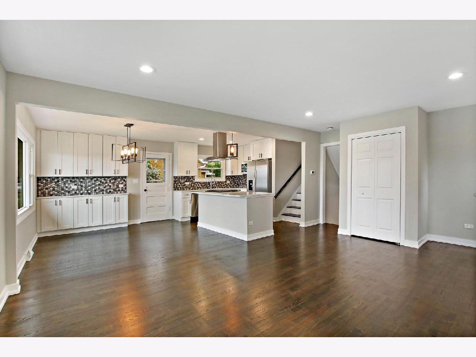
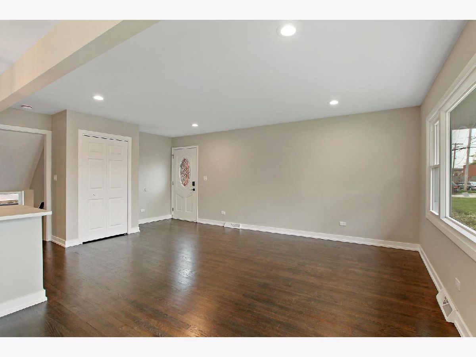
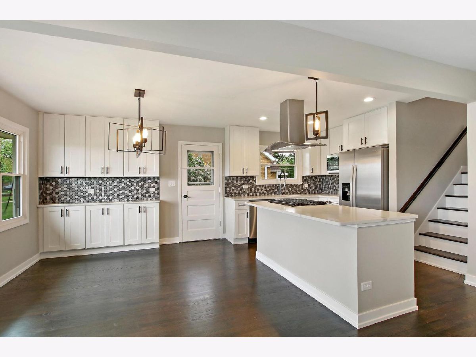
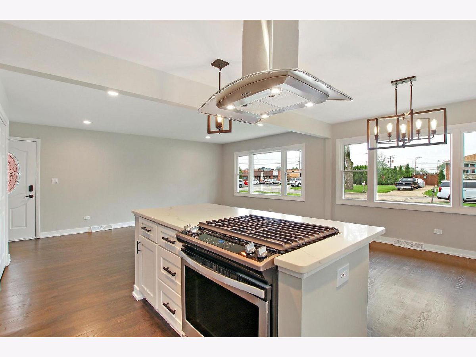
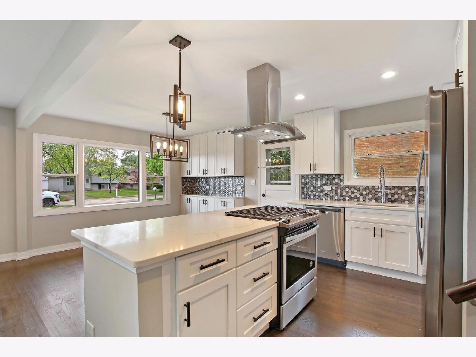
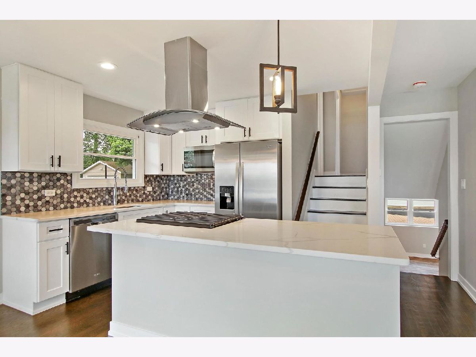
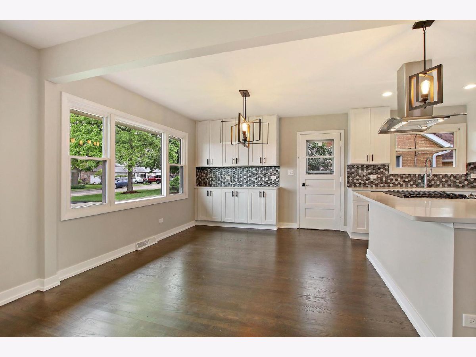
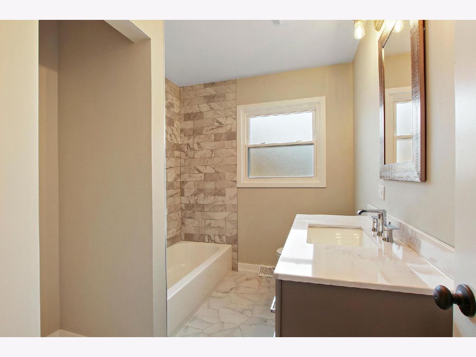
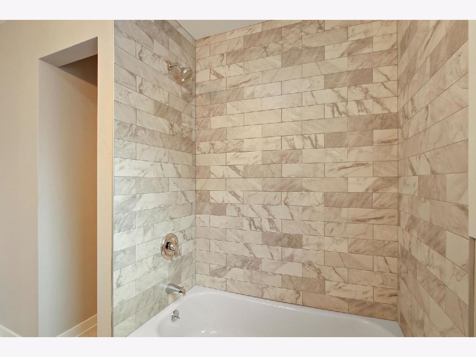
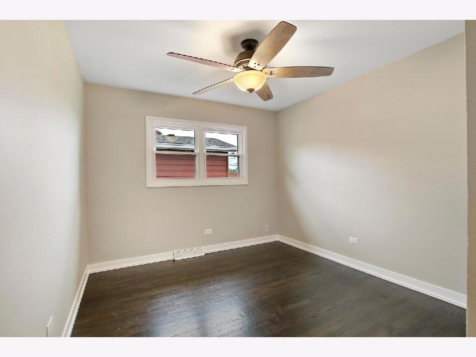
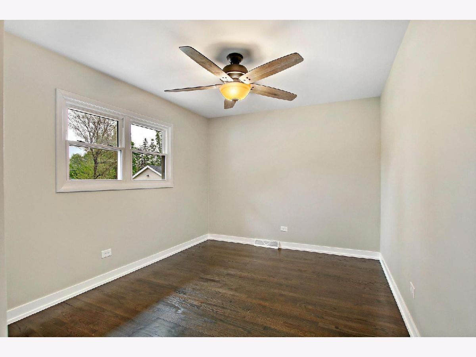
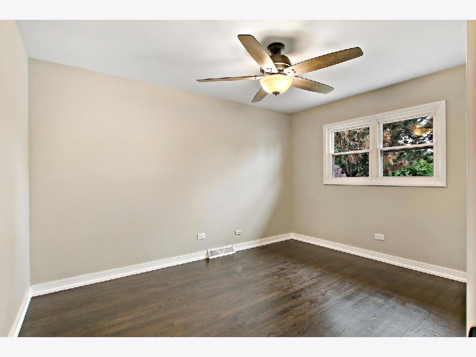
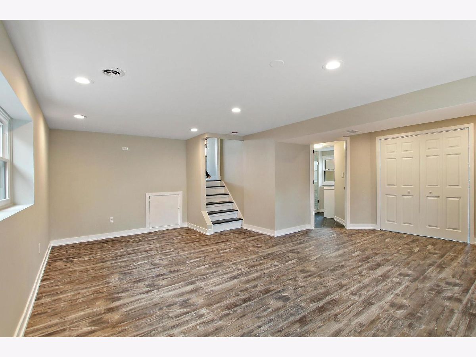
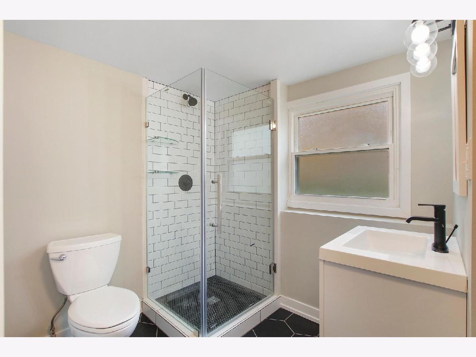
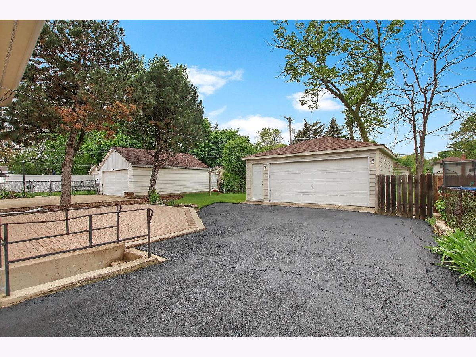
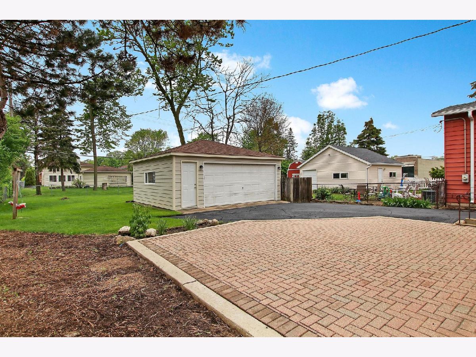
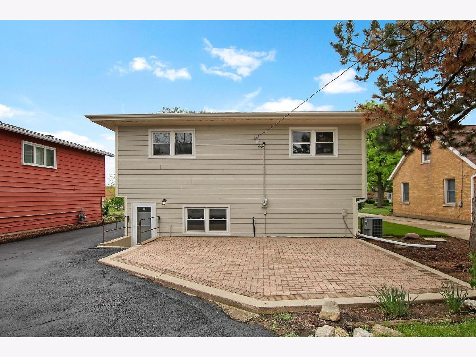
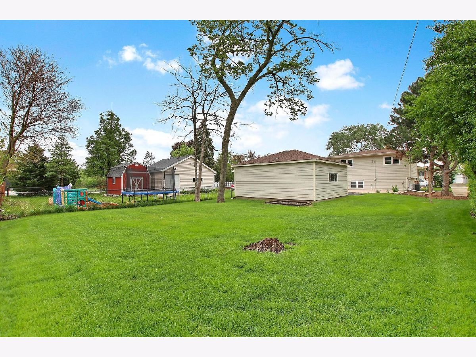
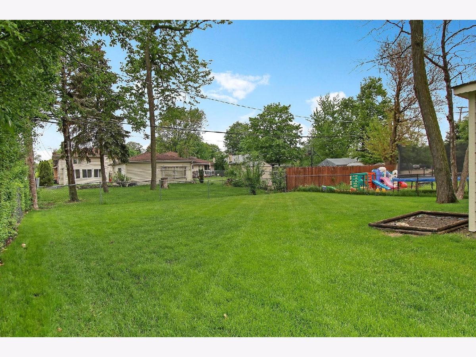
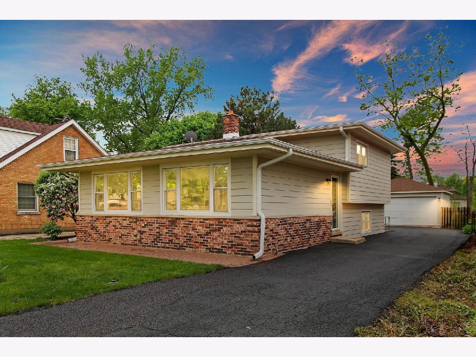
Room Specifics
Total Bedrooms: 3
Bedrooms Above Ground: 3
Bedrooms Below Ground: 0
Dimensions: —
Floor Type: —
Dimensions: —
Floor Type: —
Full Bathrooms: 2
Bathroom Amenities: —
Bathroom in Basement: 1
Rooms: —
Basement Description: Finished,Exterior Access,Egress Window,Lookout,Rec/Family Area
Other Specifics
| 2.5 | |
| — | |
| Asphalt | |
| — | |
| — | |
| 50X180 | |
| Unfinished | |
| — | |
| — | |
| — | |
| Not in DB | |
| — | |
| — | |
| — | |
| — |
Tax History
| Year | Property Taxes |
|---|---|
| 2022 | $5,580 |
| 2024 | $5,866 |
Contact Agent
Nearby Similar Homes
Nearby Sold Comparables
Contact Agent
Listing Provided By
RE/MAX Suburban

