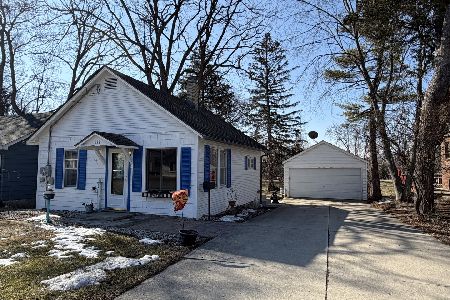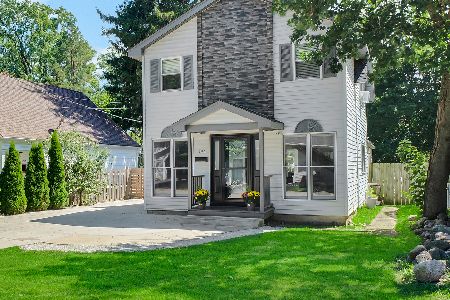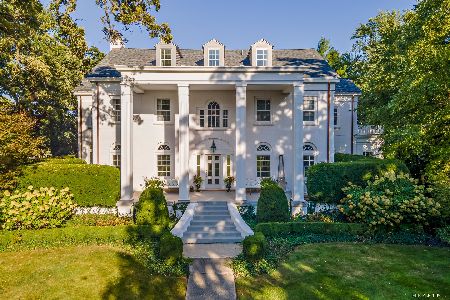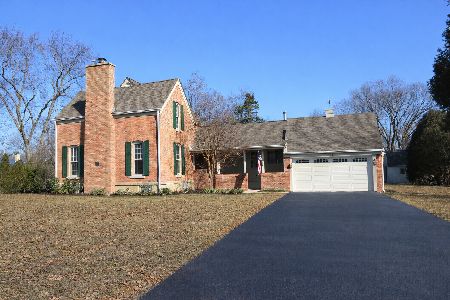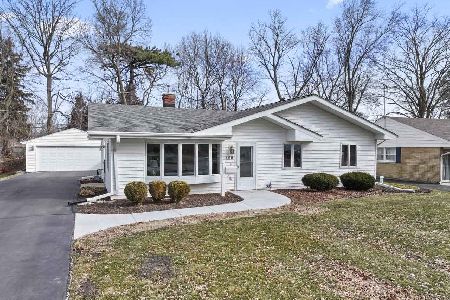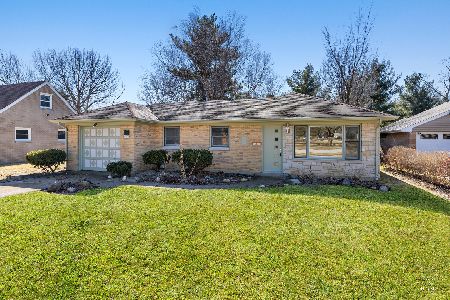186 Lakeshore Drive, Crystal Lake, Illinois 60014
$337,500
|
Sold
|
|
| Status: | Closed |
| Sqft: | 4,227 |
| Cost/Sqft: | $83 |
| Beds: | 4 |
| Baths: | 3 |
| Year Built: | 1858 |
| Property Taxes: | $12,718 |
| Days On Market: | 2116 |
| Lot Size: | 0,78 |
Description
Attention Restoration Historical Lovers! The restoration has begun in this 1800's built home but life changes pull this family away from their dream...let it be yours! Double Lot makes this property .78 acres! Walk to beautiful Crystal Lake and beach! 10' and 11' ceilings, incredible hardwood floors, original high profile millwork, iron fireplace inserts, arched entries, transom awnings above doorways, 2nd floor laundry. So many updates since 2013...2) Furnaces, Stove, DW, Refrigerator, Driveway, Humidifiers, Recirc Line in Master Bath, Refinished Floors, Fresh Paint, Chimney Rebuilt, Hot Water Heater, New 1 1/4" Copper Line form House to Street, 2nd & 3rd Bedrooms complete Gut Rehab. Prior owners replaced the roof in 2012 and A/C units around 2008. Really Flexible space to allow First or Second floor Master Bedroom, 1st or 2nd floor office. Huge walk up attic could be amazing additional space. Owners purchased additional lot behind for future garage. Home is being sold "AS-IS" due to age. Playset is negotiable.
Property Specifics
| Single Family | |
| — | |
| — | |
| 1858 | |
| Full | |
| TWO STORY | |
| No | |
| 0.78 |
| Mc Henry | |
| — | |
| 0 / Not Applicable | |
| None | |
| Public | |
| Public Sewer | |
| 10716976 | |
| 1906253036 |
Property History
| DATE: | EVENT: | PRICE: | SOURCE: |
|---|---|---|---|
| 21 Jul, 2020 | Sold | $337,500 | MRED MLS |
| 6 Jun, 2020 | Under contract | $349,900 | MRED MLS |
| 16 May, 2020 | Listed for sale | $349,900 | MRED MLS |
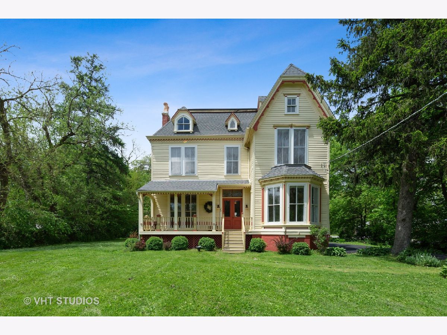
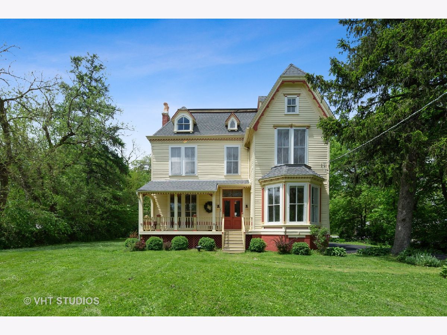
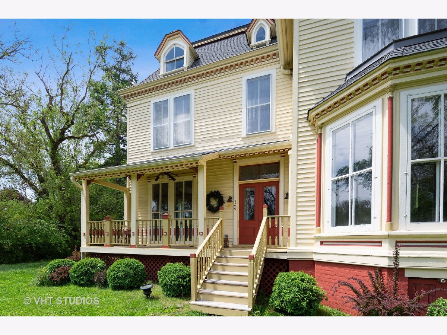
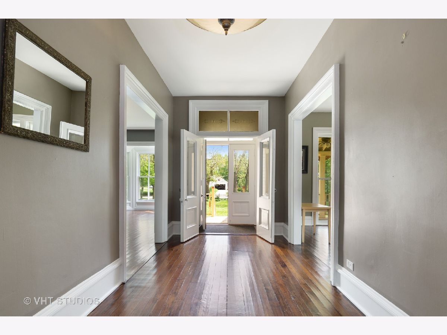
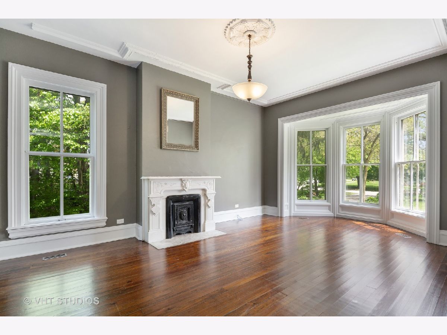
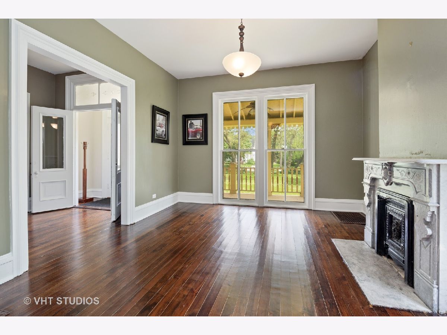
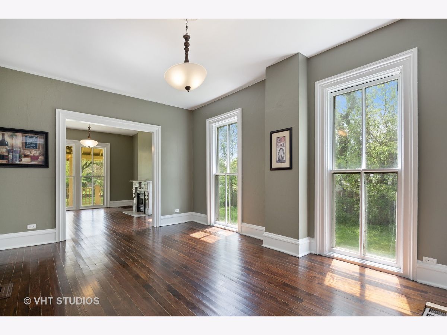
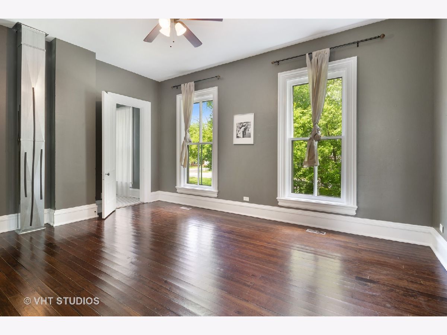
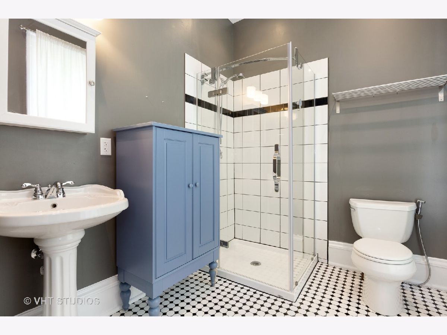
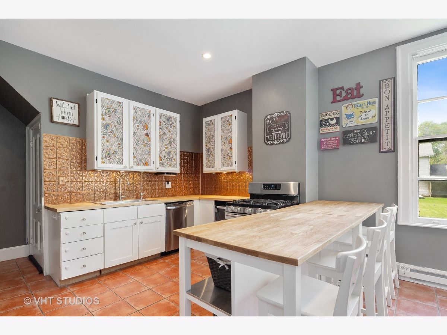
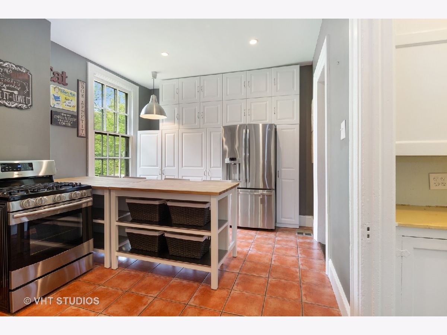
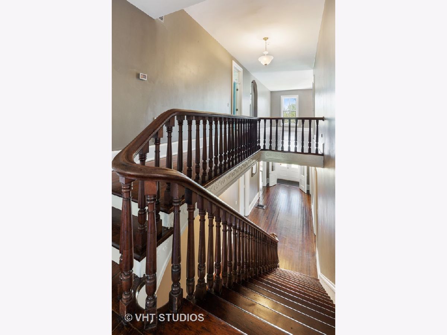
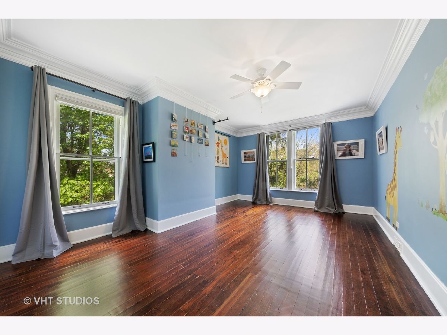
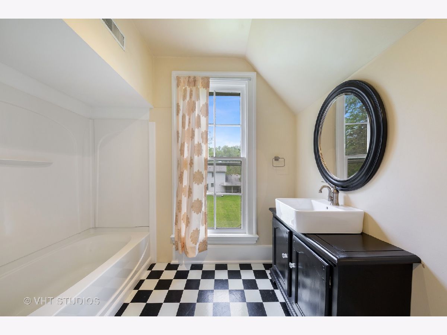
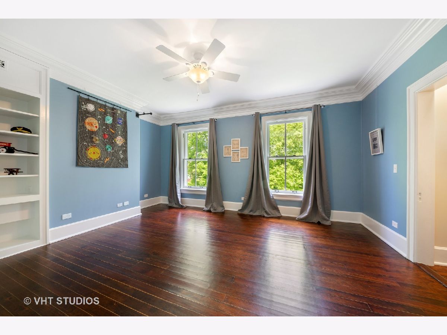
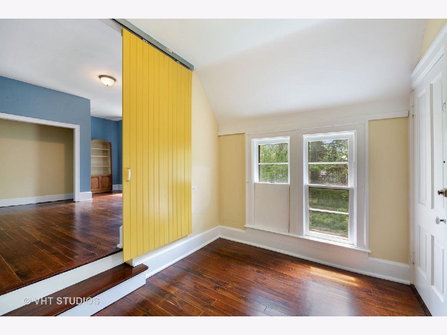
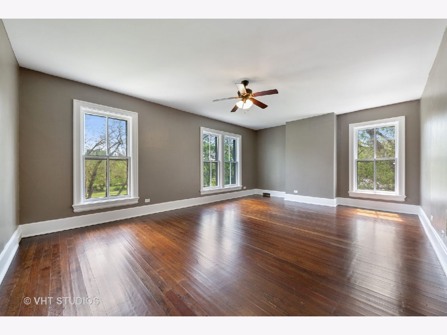
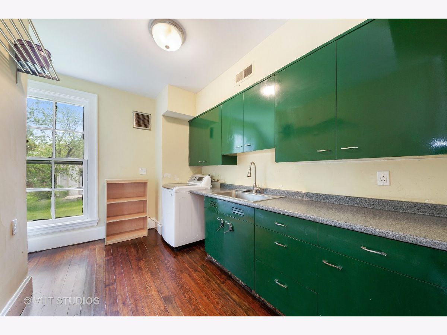
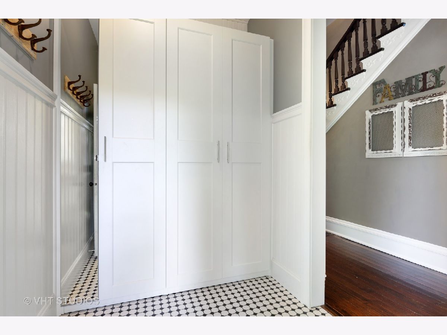
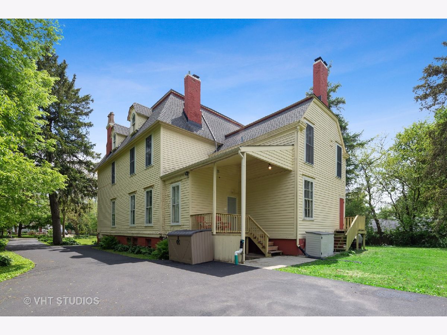
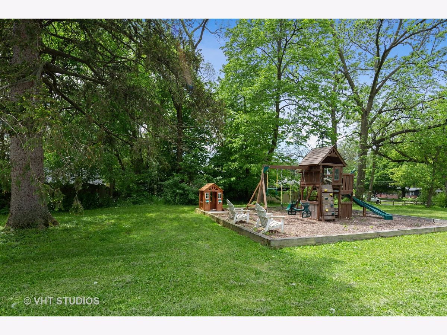
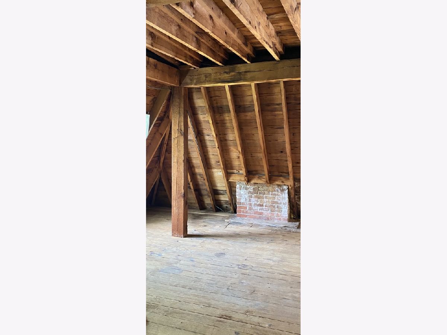
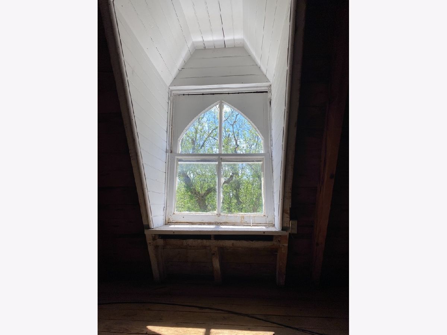
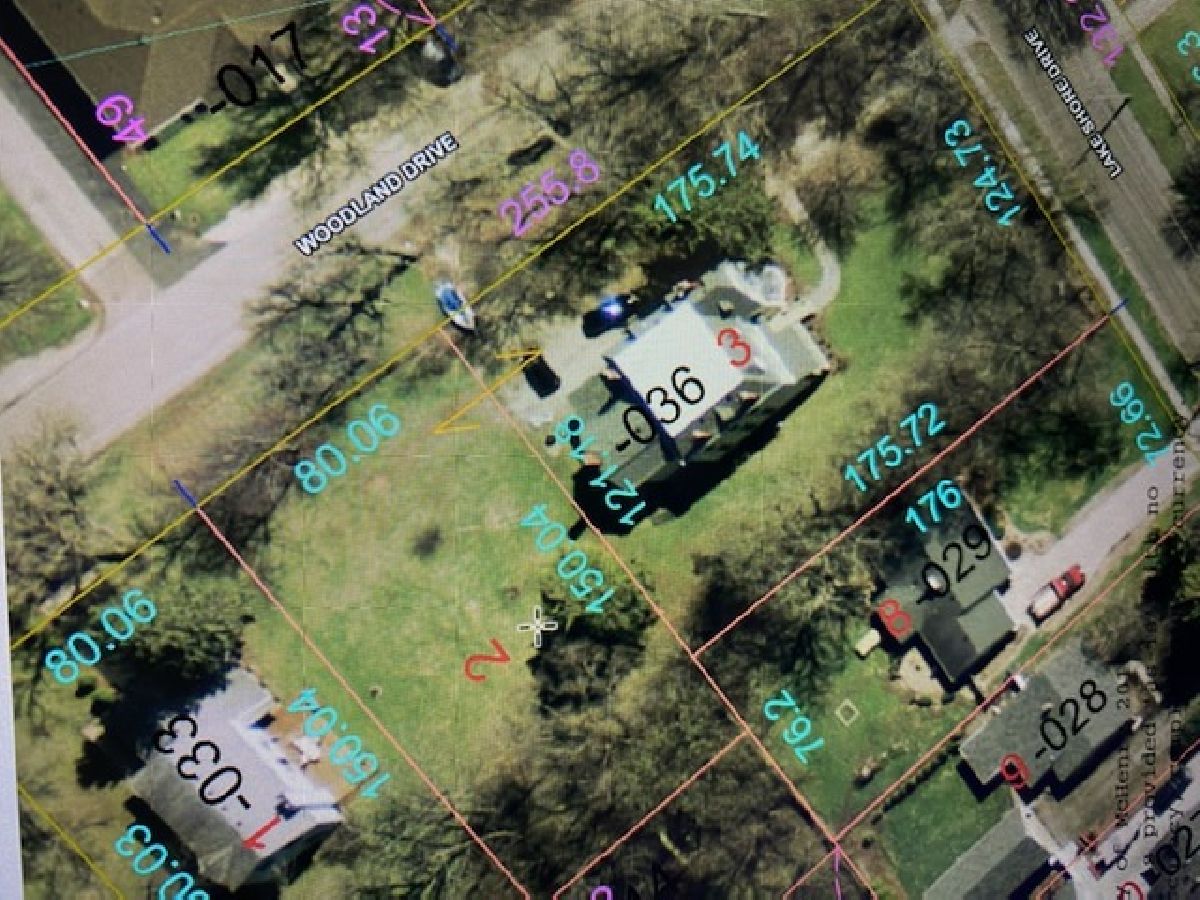
Room Specifics
Total Bedrooms: 4
Bedrooms Above Ground: 4
Bedrooms Below Ground: 0
Dimensions: —
Floor Type: Hardwood
Dimensions: —
Floor Type: Hardwood
Dimensions: —
Floor Type: Hardwood
Full Bathrooms: 3
Bathroom Amenities: —
Bathroom in Basement: 0
Rooms: Loft,Sitting Room,Mud Room,Gallery,Pantry
Basement Description: Unfinished
Other Specifics
| — | |
| — | |
| Asphalt | |
| — | |
| — | |
| 124 X 175 X 25 X 80 X 150 | |
| Full,Interior Stair,Unfinished | |
| Full | |
| Hardwood Floors, First Floor Bedroom, Second Floor Laundry, First Floor Full Bath, Walk-In Closet(s) | |
| Range, Microwave, Dishwasher, Refrigerator, Bar Fridge, Washer, Dryer | |
| Not in DB | |
| — | |
| — | |
| — | |
| — |
Tax History
| Year | Property Taxes |
|---|---|
| 2020 | $12,718 |
Contact Agent
Nearby Similar Homes
Nearby Sold Comparables
Contact Agent
Listing Provided By
Berkshire Hathaway HomeServices Starck Real Estate

