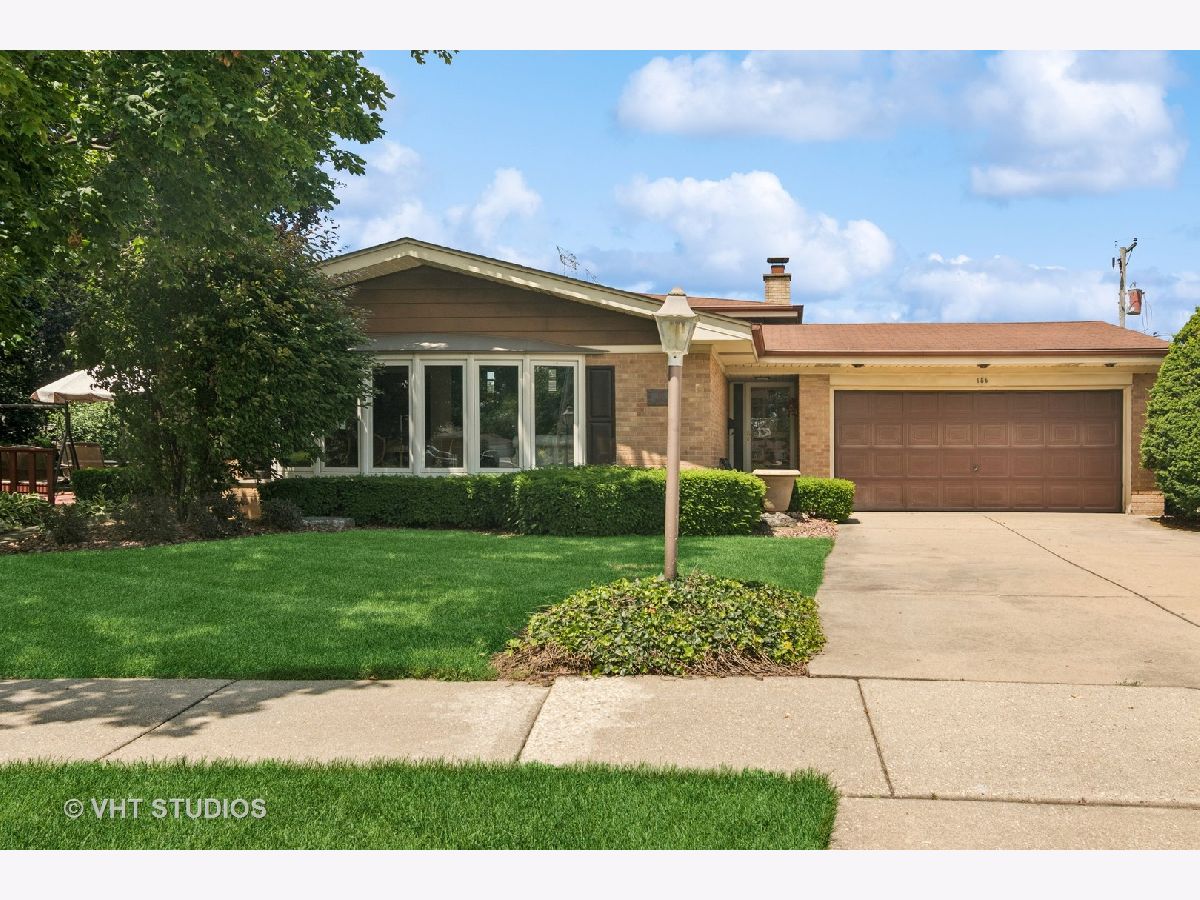186 Lance Drive, Des Plaines, Illinois 60016
$450,000
|
Sold
|
|
| Status: | Closed |
| Sqft: | 1,878 |
| Cost/Sqft: | $240 |
| Beds: | 3 |
| Baths: | 2 |
| Year Built: | 1965 |
| Property Taxes: | $3,684 |
| Days On Market: | 222 |
| Lot Size: | 0,00 |
Description
Amazing opportunity to live in popular High Ridge Knolls neighborhood! This all brick home has been meticulously maintained by original owners. Featuring an open floor plan, the beautiful living room and dining room bask in natural light from the floor to ceiling bow windows. The spacious kitchen overlooks the dining room and boasts stainless steel appliances and plenty of room for table space as well as a door leading out to a massive deck. Gleaming hardwood floors adorn the main and 2nd levels. On the 2nd level, you will find 3 generous sized bedrooms including a primary bedroom with ceiling fan and separate access to the full bath. The expansive family room on the lower level provides an ideal space for relaxing and entertaining. Other highlights include a gas log fireplace, wet bar, bathroom, massive utility room and sliders to the patio and landscaped back yard and attached 2 car garage. Wonderful location situated within school districts 59 and 214 and close to nearby park, Mariano's, I 90, I 294, O'Hare airport, and Metra. Welcome Home!
Property Specifics
| Single Family | |
| — | |
| — | |
| 1965 | |
| — | |
| — | |
| No | |
| — |
| Cook | |
| High Ridge Knolls | |
| — / Not Applicable | |
| — | |
| — | |
| — | |
| 12394562 | |
| 08134080480000 |
Nearby Schools
| NAME: | DISTRICT: | DISTANCE: | |
|---|---|---|---|
|
Grade School
Brentwood Elementary School |
59 | — | |
|
Middle School
Friendship Junior High School |
59 | Not in DB | |
|
High School
Elk Grove High School |
214 | Not in DB | |
Property History
| DATE: | EVENT: | PRICE: | SOURCE: |
|---|---|---|---|
| 1 Aug, 2025 | Sold | $450,000 | MRED MLS |
| 29 Jun, 2025 | Under contract | $450,000 | MRED MLS |
| 25 Jun, 2025 | Listed for sale | $450,000 | MRED MLS |


















Room Specifics
Total Bedrooms: 3
Bedrooms Above Ground: 3
Bedrooms Below Ground: 0
Dimensions: —
Floor Type: —
Dimensions: —
Floor Type: —
Full Bathrooms: 2
Bathroom Amenities: —
Bathroom in Basement: 1
Rooms: —
Basement Description: —
Other Specifics
| 2 | |
| — | |
| — | |
| — | |
| — | |
| 104X117X94X47 | |
| Unfinished | |
| — | |
| — | |
| — | |
| Not in DB | |
| — | |
| — | |
| — | |
| — |
Tax History
| Year | Property Taxes |
|---|---|
| 2025 | $3,684 |
Contact Agent
Contact Agent
Listing Provided By
@properties Christie's International Real Estate


