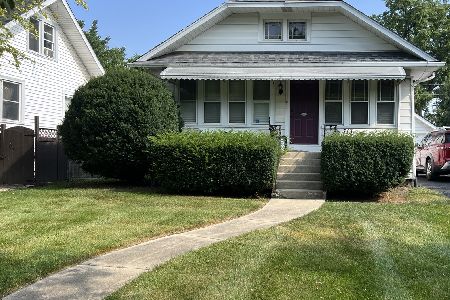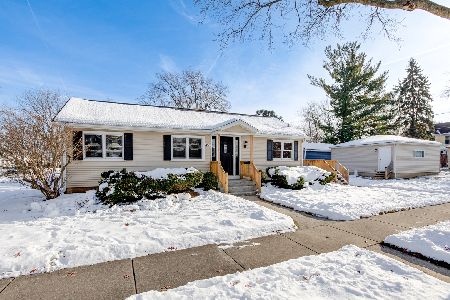186 Risch Court, West Chicago, Illinois 60185
$410,000
|
Sold
|
|
| Status: | Closed |
| Sqft: | 2,628 |
| Cost/Sqft: | $162 |
| Beds: | 4 |
| Baths: | 3 |
| Year Built: | 2005 |
| Property Taxes: | $14,364 |
| Days On Market: | 1608 |
| Lot Size: | 0,37 |
Description
This well maintained and cared for home sits on a private cul-de-sac lot. Impressive & massive open floor plan feautures beautiful hardwood floors throughout the main living areas. Enjoy your private dining room and bright living room. The amazing great room features a cathedral ceiling, Palladian windows and a brick fireplace. The large eat-in kitchen offers Corian counters, cherry cabinets, a center island and a French door to the patio. Plus there is a 1st floor bedroom, laundry and powder room. The primary bedroom features a double wide closet and a private bath w/a soaking tub and a separate shower. Spacious secondary bedrooms offer big closets and bright windows. The full partially finished basement offers a recreation room and tons of space for storage! Relax outside on your brick paver patio surrounded by mature, towering trees. Plus there is a large 3+ car garage! Recent updates include: new furnace in 2020, sump pump in 2019 and water heater in 2017! ***PLEASE NOTE : TAX ASSESSOR is reviewing in order to reduce amount as of 9/1/21.
Property Specifics
| Single Family | |
| — | |
| — | |
| 2005 | |
| Full | |
| — | |
| No | |
| 0.37 |
| Du Page | |
| — | |
| 30 / Annual | |
| Other | |
| Public | |
| Public Sewer | |
| 11207037 | |
| 0403100055 |
Nearby Schools
| NAME: | DISTRICT: | DISTANCE: | |
|---|---|---|---|
|
Grade School
Turner Elementary School |
33 | — | |
|
Middle School
Leman Middle School |
33 | Not in DB | |
|
High School
Community High School |
94 | Not in DB | |
Property History
| DATE: | EVENT: | PRICE: | SOURCE: |
|---|---|---|---|
| 7 Oct, 2021 | Sold | $410,000 | MRED MLS |
| 3 Sep, 2021 | Under contract | $425,000 | MRED MLS |
| 31 Aug, 2021 | Listed for sale | $425,000 | MRED MLS |

























Room Specifics
Total Bedrooms: 4
Bedrooms Above Ground: 4
Bedrooms Below Ground: 0
Dimensions: —
Floor Type: Carpet
Dimensions: —
Floor Type: Carpet
Dimensions: —
Floor Type: Hardwood
Full Bathrooms: 3
Bathroom Amenities: Separate Shower,Garden Tub
Bathroom in Basement: 0
Rooms: No additional rooms
Basement Description: Partially Finished
Other Specifics
| 3 | |
| — | |
| Concrete | |
| Brick Paver Patio | |
| Cul-De-Sac | |
| 124.6X148.9X79.7X151.4X22 | |
| — | |
| Full | |
| Vaulted/Cathedral Ceilings, Hardwood Floors, First Floor Bedroom, First Floor Laundry, Walk-In Closet(s) | |
| Range, Microwave, Dishwasher, Refrigerator, Washer, Dryer | |
| Not in DB | |
| Park | |
| — | |
| — | |
| Gas Log, Gas Starter |
Tax History
| Year | Property Taxes |
|---|---|
| 2021 | $14,364 |
Contact Agent
Nearby Similar Homes
Nearby Sold Comparables
Contact Agent
Listing Provided By
RE/MAX Cornerstone











