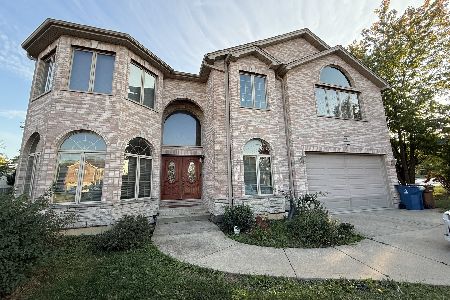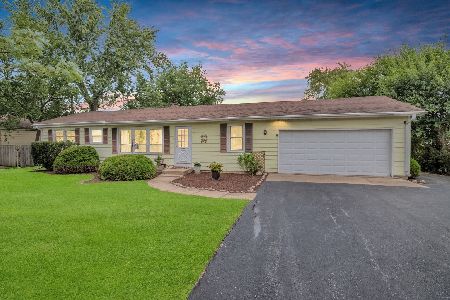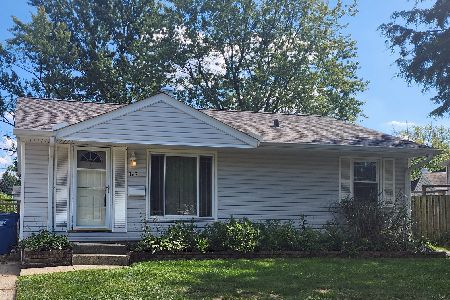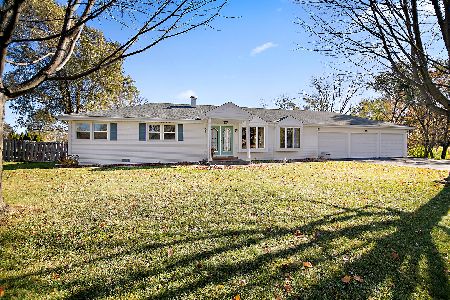186 Schubert Avenue, Glendale Heights, Illinois 60139
$349,000
|
Sold
|
|
| Status: | Closed |
| Sqft: | 1,428 |
| Cost/Sqft: | $221 |
| Beds: | 3 |
| Baths: | 2 |
| Year Built: | 1972 |
| Property Taxes: | $8,051 |
| Days On Market: | 440 |
| Lot Size: | 0,00 |
Description
Multiple Offers! Seller is calling for Highest & Best due by 6pm on Monday October 7th. Wow, Great opportunity to own this spacious home with an open floor plan providing options, perfect for entertaining and easily monitoring play areas. The family room offers a cozy, no mess, gas fireplace and is open to the kitchen and dining room areas as well as the living room. There is brand new carpeting throughout the 2nd floor and stairs where you'll find the three terrific sized bedrooms, the master, with a walk-in closet plus a second closet, as well as a beautifully updated bathroom. A little somthing extra, the Hunter Douglas motorized blinds in the master and over the sliding glass door in the family room DO stay. Additionally, there is a nicely finished basement that yet again offers more great living space. You're sure to enjoy the convenience and comfort of the attached Heated garage! The fenced yard is ready to go for your enjoyment. This is a great location with easy access to shopping, school, golf course and highways.
Property Specifics
| Single Family | |
| — | |
| — | |
| 1972 | |
| — | |
| — | |
| No | |
| — |
| — | |
| — | |
| — / Not Applicable | |
| — | |
| — | |
| — | |
| 12179192 | |
| 0227312042 |
Nearby Schools
| NAME: | DISTRICT: | DISTANCE: | |
|---|---|---|---|
|
Grade School
Pheasant Ridge Primary School |
16 | — | |
|
Middle School
Glenside Middle School |
16 | Not in DB | |
|
High School
Glenbard North High School |
87 | Not in DB | |
Property History
| DATE: | EVENT: | PRICE: | SOURCE: |
|---|---|---|---|
| 19 Feb, 2014 | Sold | $175,000 | MRED MLS |
| 14 Nov, 2013 | Under contract | $189,816 | MRED MLS |
| — | Last price change | $194,816 | MRED MLS |
| 16 Mar, 2012 | Listed for sale | $204,212 | MRED MLS |
| 13 Nov, 2024 | Sold | $349,000 | MRED MLS |
| 8 Oct, 2024 | Under contract | $314,900 | MRED MLS |
| 4 Oct, 2024 | Listed for sale | $314,900 | MRED MLS |
























Room Specifics
Total Bedrooms: 3
Bedrooms Above Ground: 3
Bedrooms Below Ground: 0
Dimensions: —
Floor Type: —
Dimensions: —
Floor Type: —
Full Bathrooms: 2
Bathroom Amenities: —
Bathroom in Basement: 0
Rooms: —
Basement Description: Finished,Crawl,Egress Window,Storage Space
Other Specifics
| 2 | |
| — | |
| Concrete | |
| — | |
| — | |
| 57 X 112 | |
| — | |
| — | |
| — | |
| — | |
| Not in DB | |
| — | |
| — | |
| — | |
| — |
Tax History
| Year | Property Taxes |
|---|---|
| 2014 | $5,437 |
| 2024 | $8,051 |
Contact Agent
Nearby Similar Homes
Nearby Sold Comparables
Contact Agent
Listing Provided By
@properties Christie's International Real Estate










