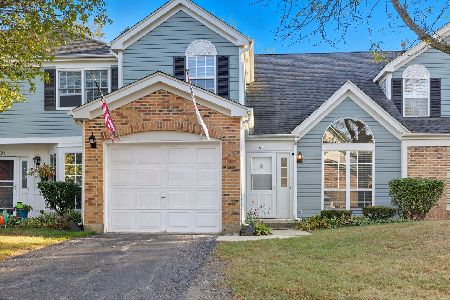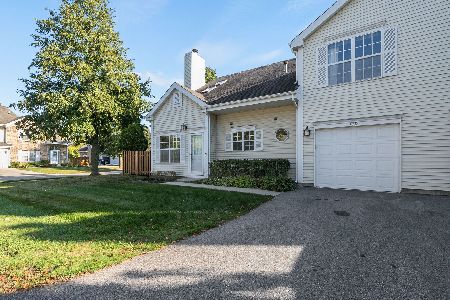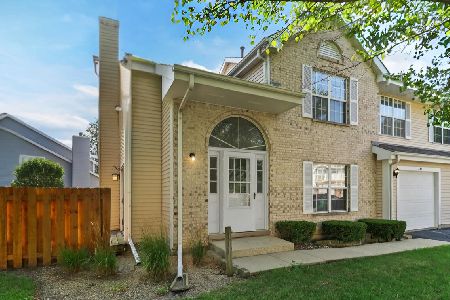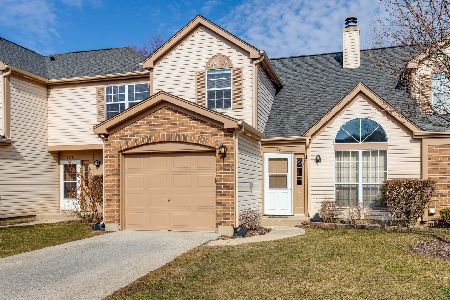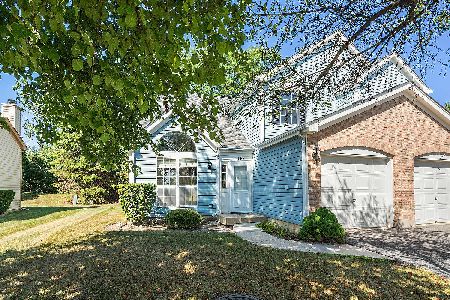186 Wellington Circle, Gurnee, Illinois 60031
$161,500
|
Sold
|
|
| Status: | Closed |
| Sqft: | 1,408 |
| Cost/Sqft: | $114 |
| Beds: | 2 |
| Baths: | 3 |
| Year Built: | 1990 |
| Property Taxes: | $3,629 |
| Days On Market: | 2369 |
| Lot Size: | 0,00 |
Description
This lovely, move-in ready town home backs up to River Trail Park and feels private, while still being part of a neighborhood community. Home offers a brand NEW storm door, NEW sliding glass door and NEW stainless steel appliances for you to enjoy. Private entrance ushers you into the home where you're greeted with an adorable eat in kitchen that opens to a formal dining room and living room space with a gas fireplace to enjoy on those cool evenings. Ceilings tower high above you all the way up to the open loft area on the 2nd floor. Bedrooms are all located on the upper level with full baths as well (1/2 bath on main level). High end finishes with upgraded fixtures, granite counters, & carrara marble counters in the luxurious master bathroom. Penny tile detail in custom designed shower & coordinating vanity back splash. Much to love in this adorable, move-in ready home! Come and see all this beautiful home has to offer! This home features a Home Warranty for buyer reassurance.
Property Specifics
| Condos/Townhomes | |
| 2 | |
| — | |
| 1990 | |
| None | |
| — | |
| No | |
| — |
| Lake | |
| — | |
| 280 / Monthly | |
| Insurance,Exterior Maintenance,Snow Removal | |
| Public | |
| Public Sewer | |
| 10346345 | |
| 07234180800000 |
Nearby Schools
| NAME: | DISTRICT: | DISTANCE: | |
|---|---|---|---|
|
Grade School
River Trail School |
56 | — | |
|
Middle School
Viking Middle School |
56 | Not in DB | |
|
High School
Warren Township High School |
121 | Not in DB | |
Property History
| DATE: | EVENT: | PRICE: | SOURCE: |
|---|---|---|---|
| 12 Jul, 2019 | Sold | $161,500 | MRED MLS |
| 23 May, 2019 | Under contract | $159,900 | MRED MLS |
| 22 May, 2019 | Listed for sale | $159,900 | MRED MLS |
Room Specifics
Total Bedrooms: 2
Bedrooms Above Ground: 2
Bedrooms Below Ground: 0
Dimensions: —
Floor Type: Carpet
Full Bathrooms: 3
Bathroom Amenities: —
Bathroom in Basement: 0
Rooms: Loft
Basement Description: None
Other Specifics
| 1 | |
| — | |
| Asphalt | |
| — | |
| — | |
| COMMON GROUNDS | |
| — | |
| Full | |
| Vaulted/Cathedral Ceilings, Wood Laminate Floors, First Floor Laundry, Laundry Hook-Up in Unit | |
| Range, Microwave, Dishwasher, Refrigerator, Washer, Dryer, Disposal, Stainless Steel Appliance(s) | |
| Not in DB | |
| — | |
| — | |
| Bike Room/Bike Trails, Park | |
| Gas Log, Gas Starter |
Tax History
| Year | Property Taxes |
|---|---|
| 2019 | $3,629 |
Contact Agent
Nearby Similar Homes
Nearby Sold Comparables
Contact Agent
Listing Provided By
Better Homes and Gardens Real Estate Star Homes

