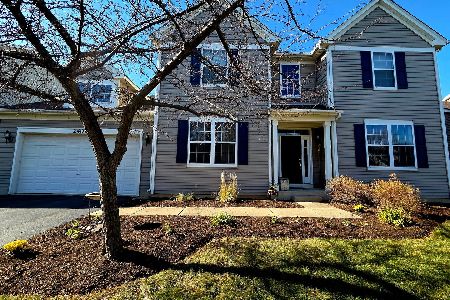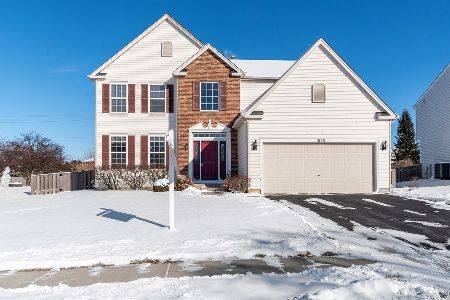1860 Apple Valley Drive, Wauconda, Illinois 60084
$287,000
|
Sold
|
|
| Status: | Closed |
| Sqft: | 2,836 |
| Cost/Sqft: | $103 |
| Beds: | 4 |
| Baths: | 3 |
| Year Built: | 2003 |
| Property Taxes: | $9,928 |
| Days On Market: | 3285 |
| Lot Size: | 0,33 |
Description
Lovely two-story colonial in beautiful Orchard Hills subdivision! Lofty foyer, dual staircase, and vaulted living room, hardwood floors, spacious kitchen with island and eating area, pantry, and sunny backyard views, large family room off kitchen, first-floor bedroom/office, master bedroom suite with dual vanity, soaker tub, seperate shower. Two walk-in closets! First-floor laundry. Full basement with 9-foot ceilings. Big backyard with patio. Playground/park nearby. Freemont schools. Close to lake and Millennium Trails. Move-in ready!
Property Specifics
| Single Family | |
| — | |
| Colonial | |
| 2003 | |
| Full | |
| — | |
| No | |
| 0.33 |
| Lake | |
| Orchard Hills | |
| 0 / Not Applicable | |
| None | |
| Public | |
| Public Sewer | |
| 09487579 | |
| 09134040060000 |
Nearby Schools
| NAME: | DISTRICT: | DISTANCE: | |
|---|---|---|---|
|
Grade School
Fremont Elementary School |
79 | — | |
|
Middle School
Fremont Middle School |
79 | Not in DB | |
|
High School
Mundelein Cons High School |
120 | Not in DB | |
Property History
| DATE: | EVENT: | PRICE: | SOURCE: |
|---|---|---|---|
| 9 Jun, 2015 | Under contract | $0 | MRED MLS |
| 1 Jun, 2015 | Listed for sale | $0 | MRED MLS |
| 1 Jun, 2017 | Sold | $287,000 | MRED MLS |
| 2 May, 2017 | Under contract | $292,900 | MRED MLS |
| — | Last price change | $298,000 | MRED MLS |
| 27 Jan, 2017 | Listed for sale | $298,000 | MRED MLS |
| 15 Oct, 2024 | Sold | $435,000 | MRED MLS |
| 6 Sep, 2024 | Under contract | $440,900 | MRED MLS |
| 22 Aug, 2024 | Listed for sale | $440,900 | MRED MLS |
Room Specifics
Total Bedrooms: 4
Bedrooms Above Ground: 4
Bedrooms Below Ground: 0
Dimensions: —
Floor Type: Carpet
Dimensions: —
Floor Type: Carpet
Dimensions: —
Floor Type: Carpet
Full Bathrooms: 3
Bathroom Amenities: Separate Shower,Double Sink,Soaking Tub
Bathroom in Basement: 0
Rooms: Office
Basement Description: Unfinished
Other Specifics
| 2 | |
| Concrete Perimeter | |
| Asphalt | |
| Patio, Dog Run | |
| Water Rights | |
| 64X121X61X96X145 | |
| — | |
| Full | |
| Vaulted/Cathedral Ceilings, Hardwood Floors, First Floor Laundry | |
| Range, Microwave, Dishwasher, Refrigerator, Washer, Dryer, Disposal | |
| Not in DB | |
| Park, Lake, Water Rights | |
| — | |
| — | |
| — |
Tax History
| Year | Property Taxes |
|---|---|
| 2017 | $9,928 |
| 2024 | $11,056 |
Contact Agent
Nearby Sold Comparables
Contact Agent
Listing Provided By
Redfin Corporation







