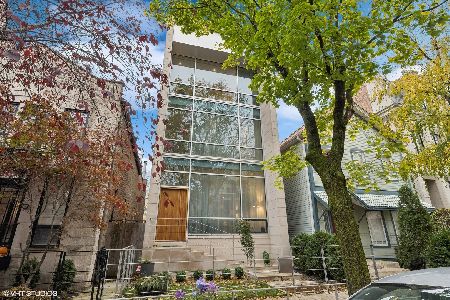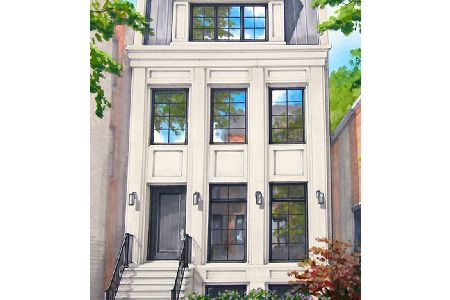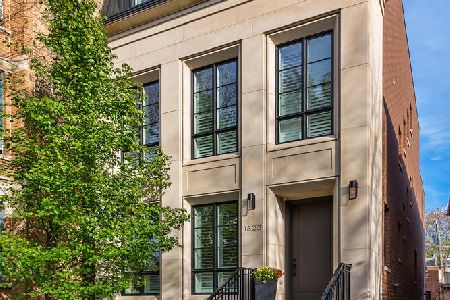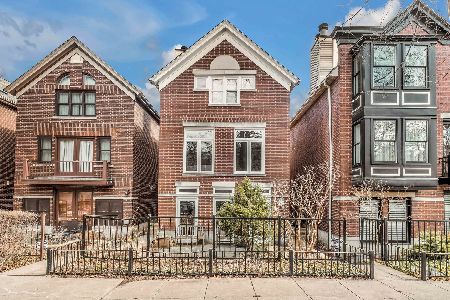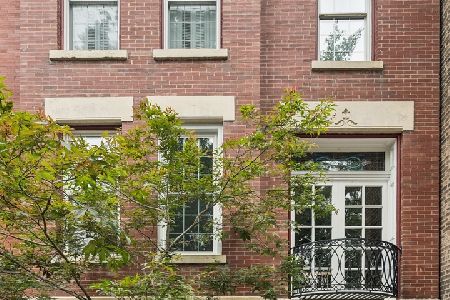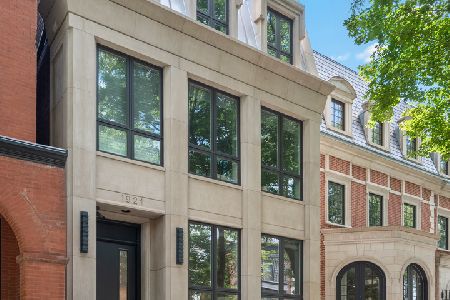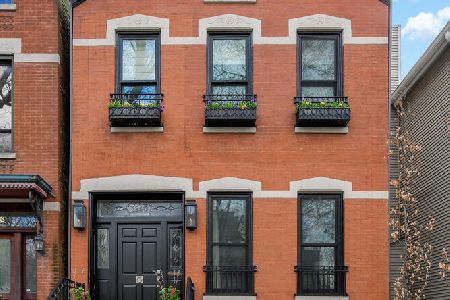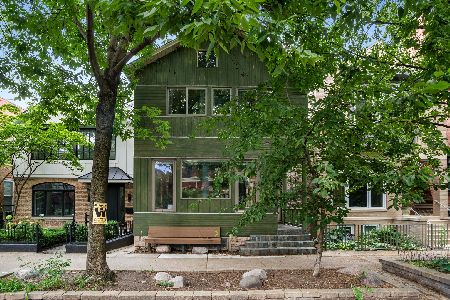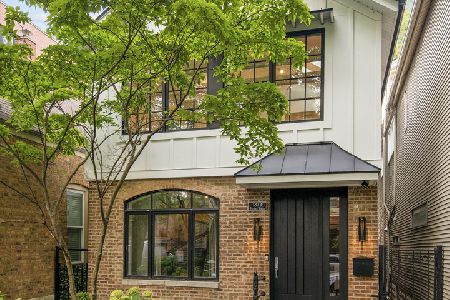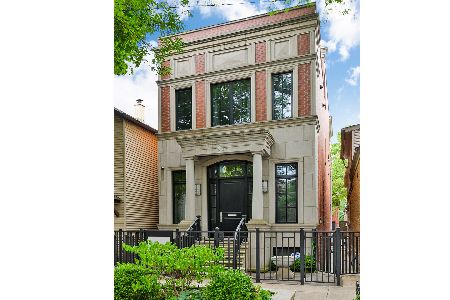1860 Fremont Street, Lincoln Park, Chicago, Illinois 60614
$1,545,000
|
Sold
|
|
| Status: | Closed |
| Sqft: | 3,768 |
| Cost/Sqft: | $422 |
| Beds: | 6 |
| Baths: | 5 |
| Year Built: | 1886 |
| Property Taxes: | $14,854 |
| Days On Market: | 4193 |
| Lot Size: | 0,07 |
Description
Fabulous red brick Lincoln Park home w/4 levels of living space.Vintage home w/high ceilings,crown moldings & hardwood floors.Living Room w/fireplace.Formal Dining Room.Newer Kitchen w/granite counters & eating area. Second level features Master BR w/bath and Second BR w/ private bath. Third Floor includes 2BR, Full Bath & Office.Lower level 2 BR Apt w/LR,Kitchen & separate entrance. 2 car garage w/attic storage.
Property Specifics
| Single Family | |
| — | |
| — | |
| 1886 | |
| Full,English | |
| — | |
| No | |
| 0.07 |
| Cook | |
| — | |
| 0 / Not Applicable | |
| None | |
| Lake Michigan,Public | |
| Public Sewer, Sewer-Storm | |
| 08613658 | |
| 14324120380000 |
Nearby Schools
| NAME: | DISTRICT: | DISTANCE: | |
|---|---|---|---|
|
Grade School
Oscar Mayer Elementary School |
299 | — | |
|
Middle School
Oscar Mayer Elementary School |
299 | Not in DB | |
|
High School
Lincoln Park High School |
299 | Not in DB | |
Property History
| DATE: | EVENT: | PRICE: | SOURCE: |
|---|---|---|---|
| 10 Jul, 2014 | Sold | $1,545,000 | MRED MLS |
| 16 May, 2014 | Under contract | $1,590,000 | MRED MLS |
| 13 May, 2014 | Listed for sale | $1,590,000 | MRED MLS |
| 13 Jun, 2025 | Sold | $2,625,000 | MRED MLS |
| 2 May, 2025 | Under contract | $2,500,000 | MRED MLS |
| 7 Apr, 2025 | Listed for sale | $2,500,000 | MRED MLS |
Room Specifics
Total Bedrooms: 6
Bedrooms Above Ground: 6
Bedrooms Below Ground: 0
Dimensions: —
Floor Type: Hardwood
Dimensions: —
Floor Type: Wood Laminate
Dimensions: —
Floor Type: Wood Laminate
Dimensions: —
Floor Type: —
Dimensions: —
Floor Type: —
Full Bathrooms: 5
Bathroom Amenities: Double Sink
Bathroom in Basement: 1
Rooms: Kitchen,Bedroom 5,Bedroom 6,Great Room,Office
Basement Description: Finished,Exterior Access
Other Specifics
| 2 | |
| Concrete Perimeter | |
| Off Alley | |
| Balcony, Patio, Storms/Screens | |
| Fenced Yard,Landscaped | |
| 24X123 | |
| — | |
| Full | |
| Skylight(s), Hardwood Floors, Wood Laminate Floors, Second Floor Laundry | |
| Range, Microwave, Dishwasher, Refrigerator, Washer, Dryer, Disposal | |
| Not in DB | |
| Sidewalks, Street Lights, Street Paved | |
| — | |
| — | |
| Wood Burning, Attached Fireplace Doors/Screen |
Tax History
| Year | Property Taxes |
|---|---|
| 2014 | $14,854 |
| 2025 | $40,722 |
Contact Agent
Nearby Similar Homes
Nearby Sold Comparables
Contact Agent
Listing Provided By
Baird & Warner

