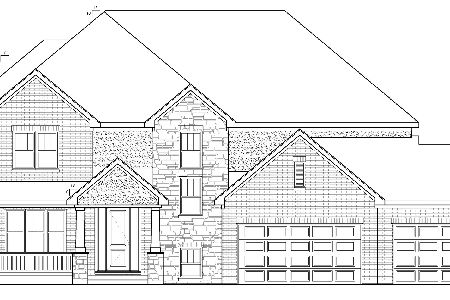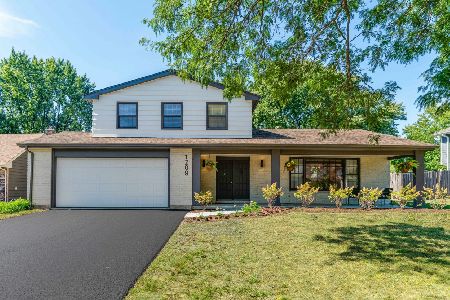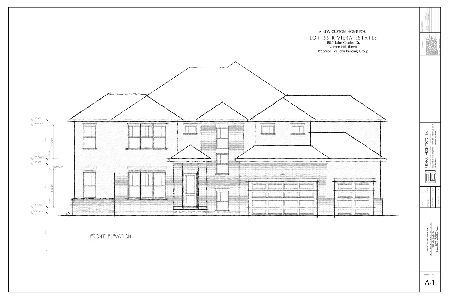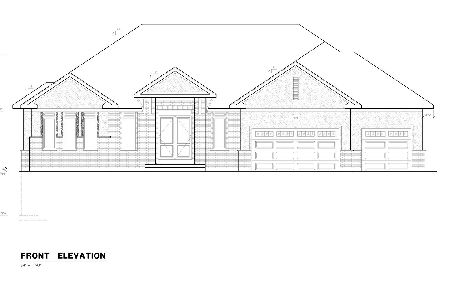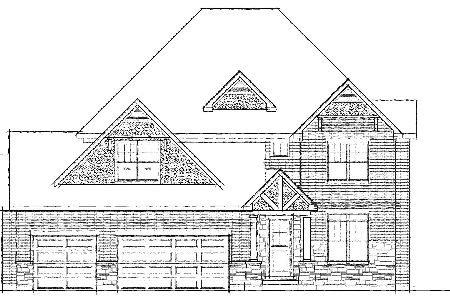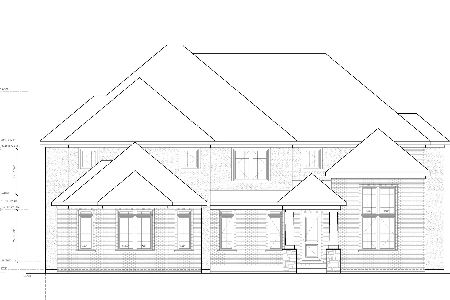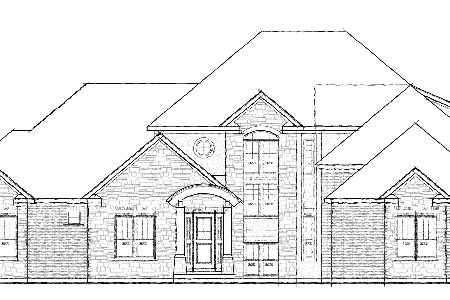1860 Lake Charles Drive, Vernon Hills, Illinois 60061
$1,325,000
|
Sold
|
|
| Status: | Closed |
| Sqft: | 7,518 |
| Cost/Sqft: | $180 |
| Beds: | 5 |
| Baths: | 6 |
| Year Built: | 2015 |
| Property Taxes: | $30,275 |
| Days On Market: | 1578 |
| Lot Size: | 0,44 |
Description
Sophisticated Riviera Estates 2015 Icon Builders custom dream home, better-than-new, with quality high-end finishes in Gregg's Landing's finest location with gorgeous views of Lake Charles & natural open space. All-brick & stone construction. A breathtaking, 2-story foyer welcomes you. Formal living & dining room w/butler's pantry & wine fridge. Enormous Great room with soaring ceilings, stone fireplace and wall-of-windows looking out on to Lake & open to gourmet island, eat-in kitchen w/ granite, SS Sub-Zero & Wolf high end appliances & breakfast room. Perfection! 1st floor bedroom/office and full bath great for in-law/guest suite. Huge mud room with walk-in pantry completes 1st floor. 2nd floor has 4 bedrooms, all with en-suite baths w/ exquisite finishes. Generous Primary bedroom suite w/sitting area, stunning bath with double-sink vanity, deep free-standing soaker tub, and huge shower. "Fall-in-love" custom walk-in closet with more space than you'll ever know what to do with. Upstairs laundry room. Fully-finished walk out basement with full bath, media/theater room, kitchen/bar & spacious living & exercise space. Too many fabulous details to list! Great no-maintenance deck off of breakfast room leads to custom brick paver patio with a fire pit. Huge 3-car garage. Yard with incredible privacy and views of nature, plenty of room for a pool if so desired. You will not find a prettier, more complete, home!
Property Specifics
| Single Family | |
| — | |
| French Provincial | |
| 2015 | |
| Full,Walkout | |
| CUSTOM HOME | |
| Yes | |
| 0.44 |
| Lake | |
| Greggs Landing | |
| 540 / Annual | |
| Insurance | |
| Public | |
| Public Sewer | |
| 11143690 | |
| 11283020160000 |
Nearby Schools
| NAME: | DISTRICT: | DISTANCE: | |
|---|---|---|---|
|
Grade School
Hawthorn Elementary School (sout |
73 | — | |
|
Middle School
Hawthorn Elementary School (sout |
73 | Not in DB | |
|
High School
Vernon Hills High School |
128 | Not in DB | |
Property History
| DATE: | EVENT: | PRICE: | SOURCE: |
|---|---|---|---|
| 22 Nov, 2016 | Sold | $1,100,000 | MRED MLS |
| 1 Nov, 2016 | Under contract | $1,199,900 | MRED MLS |
| 13 Aug, 2016 | Listed for sale | $1,199,900 | MRED MLS |
| 27 Sep, 2021 | Sold | $1,325,000 | MRED MLS |
| 5 Aug, 2021 | Under contract | $1,350,000 | MRED MLS |
| — | Last price change | $1,399,000 | MRED MLS |
| 2 Jul, 2021 | Listed for sale | $1,499,000 | MRED MLS |
| 29 Aug, 2025 | Sold | $1,800,000 | MRED MLS |
| 21 Jul, 2025 | Under contract | $1,899,000 | MRED MLS |
| — | Last price change | $1,999,000 | MRED MLS |
| 9 Jul, 2025 | Listed for sale | $1,999,000 | MRED MLS |
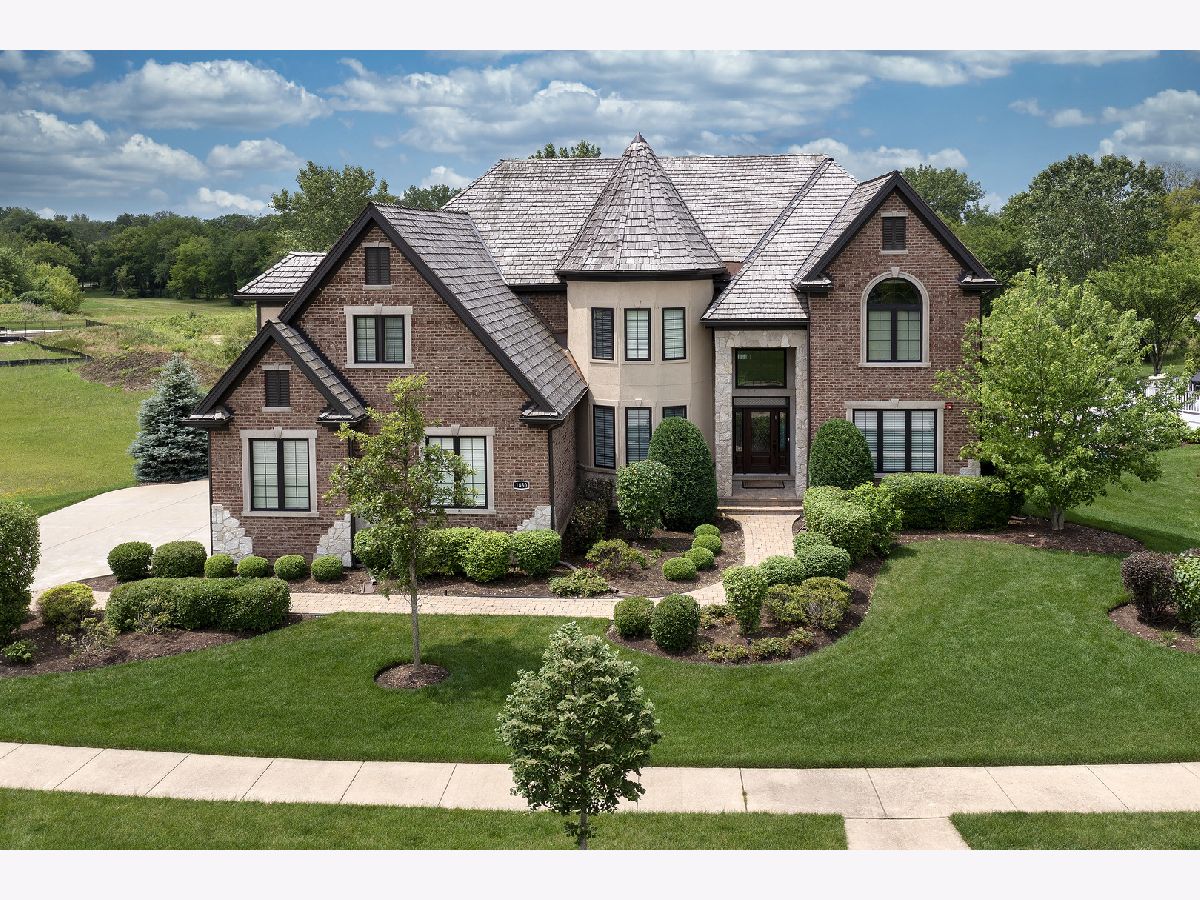































Room Specifics
Total Bedrooms: 5
Bedrooms Above Ground: 5
Bedrooms Below Ground: 0
Dimensions: —
Floor Type: Carpet
Dimensions: —
Floor Type: Carpet
Dimensions: —
Floor Type: Carpet
Dimensions: —
Floor Type: —
Full Bathrooms: 6
Bathroom Amenities: Separate Shower,Double Sink
Bathroom in Basement: 1
Rooms: Bedroom 5,Breakfast Room,Great Room,Recreation Room,Media Room,Foyer,Mud Room,Sitting Room,Storage
Basement Description: Finished,Concrete (Basement),Rec/Family Area,Stone/Rock,Storage Space
Other Specifics
| 3 | |
| Concrete Perimeter | |
| Concrete | |
| Deck, Patio, Brick Paver Patio, Storms/Screens, Fire Pit | |
| Lake Front,Landscaped | |
| 145 X 186 X 61 X 183 | |
| — | |
| Full | |
| Vaulted/Cathedral Ceilings, Bar-Wet, Hardwood Floors, First Floor Bedroom, Second Floor Laundry, First Floor Full Bath | |
| Double Oven, Microwave, Dishwasher, Refrigerator, High End Refrigerator, Bar Fridge, Washer, Dryer, Disposal, Stainless Steel Appliance(s), Wine Refrigerator, Range Hood | |
| Not in DB | |
| Park, Lake, Curbs, Sidewalks, Street Lights, Street Paved | |
| — | |
| — | |
| Gas Log |
Tax History
| Year | Property Taxes |
|---|---|
| 2016 | $7,010 |
| 2021 | $30,275 |
| 2025 | $34,882 |
Contact Agent
Nearby Similar Homes
Nearby Sold Comparables
Contact Agent
Listing Provided By
@properties


